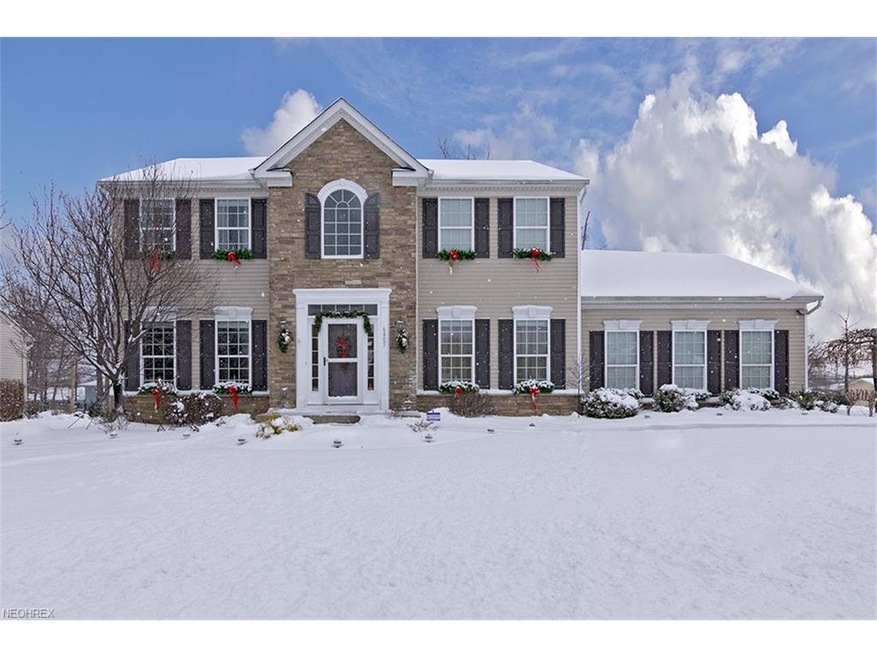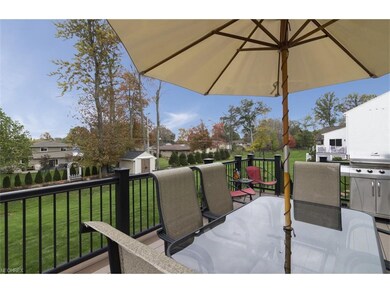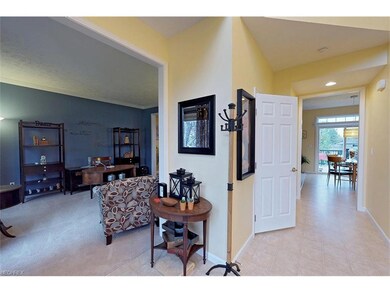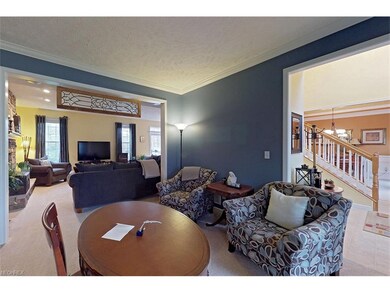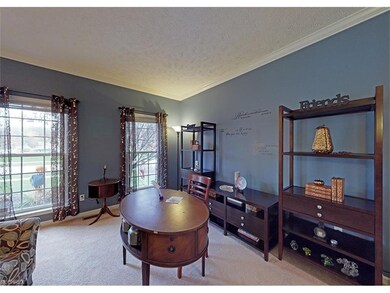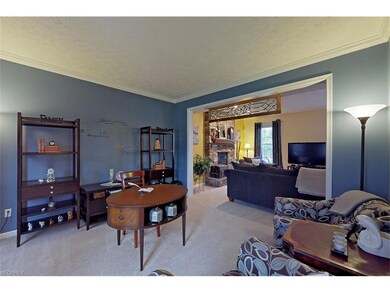
6405 Ruth Dr Seven Hills, OH 44131
Estimated Value: $429,159 - $538,000
Highlights
- Colonial Architecture
- 1 Fireplace
- Forced Air Heating and Cooling System
- Deck
- 2 Car Attached Garage
About This Home
As of March 2018Why build when you can buy this immaculate newer construction in a lovely community? With over 2,300 square feet of artfully designed living space and a spacious back yard and deck, this custom-built colonial is just waiting for a new owner! The foyer opens to an office on the left and the formal dining room with crisp wainscoting and a tray ceiling on the right. The kitchen showcases stainless steel appliances, a center island with a breakfast bar, and an eat in-area with sliders that open to the deck. An open family room with a stone hearth fireplace completes the first floor. Upstairs, there are four bedrooms and two bathrooms, including the vaulted master bedroom suite with two closets and a luxurious en-suite bath. You will absolutely love the entertainment area in the lower level, which features a faux-tin ceiling, a built-in bar, and a three-piece bathroom. Outside, enjoy family cookouts on the back deck that overlooks the beautifully landscaped yard! Located just South of Rockside Road in Seven Hills, this home is easily accessible to 77 and 480, only minutes from West Creek Reservation and the Cuyahoga Valley National Park. If you are looking for an impeccably maintained home in a great neighborhood, look no further!
Last Listed By
Keller Williams Greater Metropolitan License #2009004440 Listed on: 11/01/2017

Home Details
Home Type
- Single Family
Est. Annual Taxes
- $7,230
Year Built
- Built in 2010
Lot Details
- 0.38
HOA Fees
- $13 Monthly HOA Fees
Home Design
- Colonial Architecture
- Brick Exterior Construction
- Asphalt Roof
- Vinyl Construction Material
Interior Spaces
- 2-Story Property
- 1 Fireplace
- Partially Finished Basement
- Basement Fills Entire Space Under The House
Kitchen
- Range
- Microwave
- Dishwasher
- Disposal
Bedrooms and Bathrooms
- 4 Bedrooms
Parking
- 2 Car Attached Garage
- Garage Door Opener
Utilities
- Forced Air Heating and Cooling System
- Heating System Uses Gas
Additional Features
- Deck
- 0.38 Acre Lot
Community Details
- River Trace North Community
Listing and Financial Details
- Assessor Parcel Number 551-28-089
Ownership History
Purchase Details
Home Financials for this Owner
Home Financials are based on the most recent Mortgage that was taken out on this home.Purchase Details
Purchase Details
Home Financials for this Owner
Home Financials are based on the most recent Mortgage that was taken out on this home.Purchase Details
Home Financials for this Owner
Home Financials are based on the most recent Mortgage that was taken out on this home.Similar Homes in Seven Hills, OH
Home Values in the Area
Average Home Value in this Area
Purchase History
| Date | Buyer | Sale Price | Title Company |
|---|---|---|---|
| Strawser Jay T | $320,000 | Ohio Real Title | |
| The Scott A Berg & Elizabeth M Berg Revo | -- | Attorney | |
| Berg Scott A | $254,015 | Nvr Title Agency Llc | |
| Nvr Inc | $55,000 | Nvr Title Agency Llc |
Mortgage History
| Date | Status | Borrower | Loan Amount |
|---|---|---|---|
| Open | Strawser Jay T | $256,000 | |
| Previous Owner | Berg Scott A | $239,634 | |
| Previous Owner | Berg Scott A | $249,413 | |
| Previous Owner | Landsong Ltd | $54,000 |
Property History
| Date | Event | Price | Change | Sq Ft Price |
|---|---|---|---|---|
| 03/22/2018 03/22/18 | Sold | $320,000 | -3.0% | $112 / Sq Ft |
| 01/09/2018 01/09/18 | Pending | -- | -- | -- |
| 11/01/2017 11/01/17 | For Sale | $329,900 | -- | $115 / Sq Ft |
Tax History Compared to Growth
Tax History
| Year | Tax Paid | Tax Assessment Tax Assessment Total Assessment is a certain percentage of the fair market value that is determined by local assessors to be the total taxable value of land and additions on the property. | Land | Improvement |
|---|---|---|---|---|
| 2024 | $7,353 | $123,200 | $30,625 | $92,575 |
| 2023 | $7,800 | $112,000 | $19,600 | $92,400 |
| 2022 | $7,756 | $112,000 | $19,600 | $92,400 |
| 2021 | $7,994 | $112,000 | $19,600 | $92,400 |
| 2020 | $7,504 | $93,350 | $25,240 | $68,110 |
| 2019 | $7,164 | $266,700 | $72,100 | $194,600 |
| 2018 | $7,067 | $93,350 | $25,240 | $68,110 |
| 2017 | $7,285 | $87,930 | $18,310 | $69,620 |
| 2016 | $7,230 | $87,930 | $18,310 | $69,620 |
| 2015 | $6,700 | $87,930 | $18,310 | $69,620 |
| 2014 | $6,700 | $85,020 | $17,780 | $67,240 |
Agents Affiliated with this Home
-
The Young Team

Seller's Agent in 2018
The Young Team
Keller Williams Greater Metropolitan
(216) 378-9618
2 in this area
855 Total Sales
Map
Source: MLS Now
MLS Number: 3953144
APN: 551-28-089
- 6313 Gale Dr
- 0 Acorn Dr Unit 5023848
- 6372 Tanglewood Ln
- 6453 Poplar Dr
- 4610 Chestnut Rd
- 2600 Greenlawn Dr
- 6247 Carlyle Dr
- 1050 Meadview Dr
- Lot C Lombardo Center
- 6014 Crossview Rd
- 6862 Glenella Dr
- 0 Daisy Blvd
- 6135 Meadview Dr
- 196 E Ridgewood Dr
- 614 E Parkleigh Dr
- 1390 Parkview Dr
- 718 Starlight Dr
- 252 E Hillsdale Ave
- 1422 Lorimer Rd
- 594 Longridge Dr
