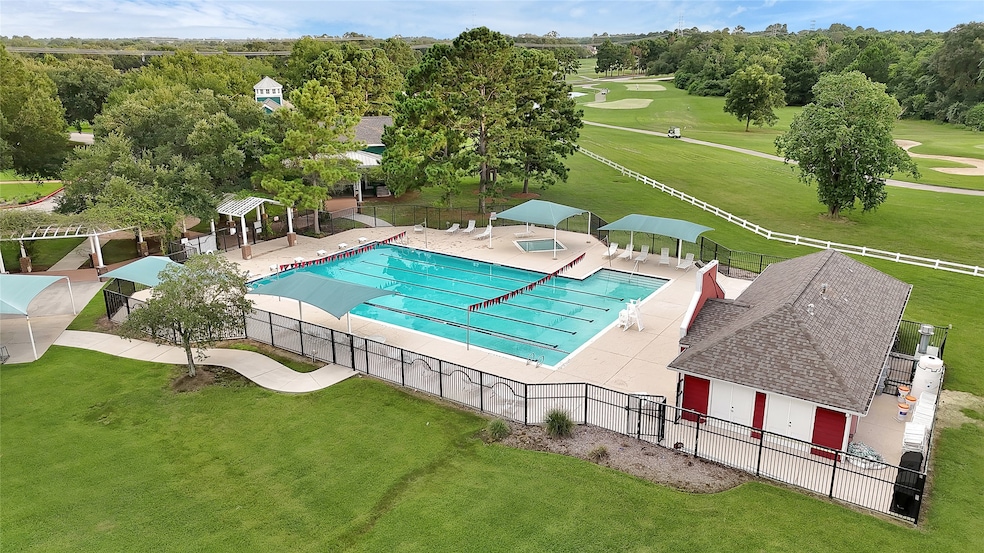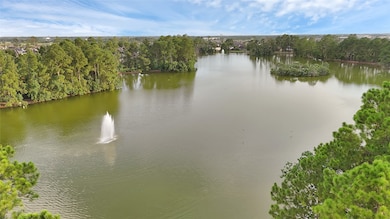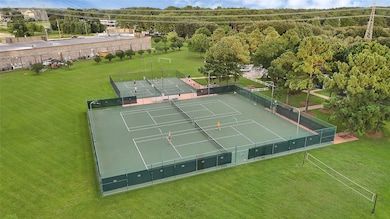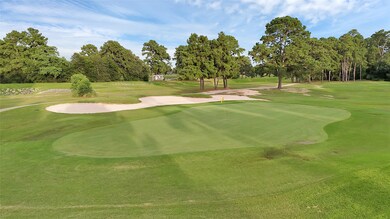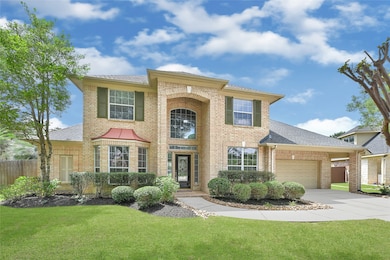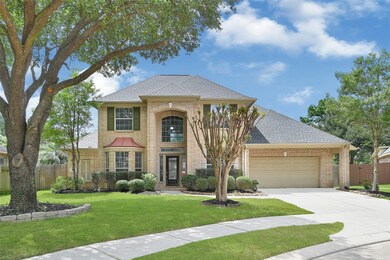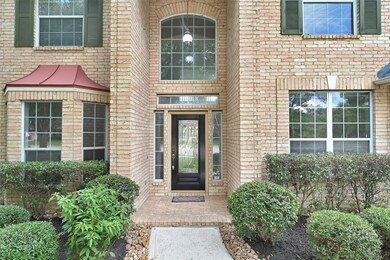
6406 Briarstone Ln Spring, TX 77379
Estimated payment $4,015/month
Highlights
- Golf Course Community
- Clubhouse
- Deck
- Benignus Elementary School Rated A
- Maid or Guest Quarters
- Pond
About This Home
Welcome to this beautifully maintained home nestled in the established golf course community of Windrose, known for its top-rated schools, scenic walking trails, multiple pools, clubhouse, lake, and so much more. This spacious layout is perfect for multigenerational living, featuring a first-floor primary suite, a guest or mother-in-law suite with en suite bath, plus a third room that can serve as a home office or additional bedroom. Recent upgrades include A/C unit replacement 5 years ago, roof replacement in 2021, one of the water heaters was just replaced and the other one is 5yrs old, offering peace of mind and added value. Enjoy the privacy of no back neighbors, a large backyard with fruit trees, and room to entertain or relax outdoors. Don’t miss the opportunity to live in a vibrant, amenity-rich neighborhood. This well-maintained home is move-in ready and offers the perfect canvas to update and make it truly your own.
Home Details
Home Type
- Single Family
Est. Annual Taxes
- $11,334
Year Built
- Built in 2001
Lot Details
- 0.28 Acre Lot
- Cul-De-Sac
- Sprinkler System
- Back Yard Fenced and Side Yard
HOA Fees
- $79 Monthly HOA Fees
Parking
- 2 Car Attached Garage
- Driveway
Home Design
- Traditional Architecture
- Brick Exterior Construction
- Slab Foundation
- Composition Roof
- Cement Siding
Interior Spaces
- 3,992 Sq Ft Home
- 2-Story Property
- 1 Fireplace
- Entrance Foyer
- Family Room Off Kitchen
- Living Room
- Dining Room
- Utility Room
Kitchen
- Walk-In Pantry
- Gas Oven
- Gas Range
- Microwave
- Dishwasher
- Disposal
Flooring
- Carpet
- Tile
Bedrooms and Bathrooms
- 6 Bedrooms
- Maid or Guest Quarters
- Double Vanity
- Soaking Tub
Outdoor Features
- Pond
- Deck
- Patio
- Shed
Schools
- Benignus Elementary School
- Krimmel Intermediate School
- Klein Oak High School
Utilities
- Central Heating and Cooling System
- Heating System Uses Gas
Community Details
Overview
- Association fees include clubhouse, ground maintenance, recreation facilities
- Chapparal Association, Phone Number (281) 537-0957
- Windrose Eaglewood Sec 02 Subdivision
Amenities
- Picnic Area
- Clubhouse
Recreation
- Golf Course Community
- Tennis Courts
- Community Playground
- Community Pool
- Park
- Trails
Map
Home Values in the Area
Average Home Value in this Area
Tax History
| Year | Tax Paid | Tax Assessment Tax Assessment Total Assessment is a certain percentage of the fair market value that is determined by local assessors to be the total taxable value of land and additions on the property. | Land | Improvement |
|---|---|---|---|---|
| 2024 | $9,660 | $489,295 | $69,002 | $420,293 |
| 2023 | $9,660 | $517,221 | $69,002 | $448,219 |
| 2022 | $10,651 | $475,711 | $69,002 | $406,709 |
| 2021 | $10,368 | $387,353 | $56,224 | $331,129 |
| 2020 | $10,914 | $384,468 | $56,224 | $328,244 |
| 2019 | $10,331 | $351,572 | $56,224 | $295,348 |
| 2018 | $4,670 | $351,572 | $56,224 | $295,348 |
| 2017 | $10,346 | $351,572 | $56,224 | $295,348 |
| 2016 | $10,346 | $351,572 | $56,224 | $295,348 |
| 2015 | $8,681 | $351,572 | $56,224 | $295,348 |
| 2014 | $8,681 | $317,137 | $56,224 | $260,913 |
Property History
| Date | Event | Price | Change | Sq Ft Price |
|---|---|---|---|---|
| 07/17/2025 07/17/25 | For Sale | $540,000 | 0.0% | $135 / Sq Ft |
| 05/24/2023 05/24/23 | Rented | $3,500 | 0.0% | -- |
| 05/18/2023 05/18/23 | For Rent | $3,500 | -- | -- |
Purchase History
| Date | Type | Sale Price | Title Company |
|---|---|---|---|
| Special Warranty Deed | -- | Principal Title Co | |
| Warranty Deed | -- | Principal Title |
Mortgage History
| Date | Status | Loan Amount | Loan Type |
|---|---|---|---|
| Open | $272,000 | Stand Alone First | |
| Closed | $0 | Credit Line Revolving | |
| Closed | $215,400 | Credit Line Revolving | |
| Closed | $195,000 | Credit Line Revolving | |
| Closed | $77,689 | Credit Line Revolving | |
| Closed | $186,700 | Unknown | |
| Closed | $186,000 | No Value Available |
Similar Homes in Spring, TX
Source: Houston Association of REALTORS®
MLS Number: 59755479
APN: 1212850020015
- 6518 Briarstone Ln
- 6410 Sunrise Glen Ln
- 20334 Brightonwood Ln
- 0 Spring Cypress Rd NW Unit 45084537
- 6018 Brookway Willow Dr
- 6006 Brookway Willow Dr
- 6710 Spring Cypress Rd
- 6115 Windrose Hollow Ln
- 19334 St Winfred Dr
- 20614 Forest Canyon Ct
- 6027 Stone Trail Ln
- 19818 Iceland Ct
- 19914 Valkyrie Dr
- 6214 Windrose Hollow Ln
- 5714 Brookway Willow Dr
- 5915 Newfoundland Ct
- 5918 Vinland Shores Ct
- 6411 St Placidia Dr
- 5923 Vinland Shores Ct
- 6419 St Placidia Dr
- 20230 E Hachita Cir
- 19310 Tc Jester Blvd
- 19326 St Domnina Dr
- 19923 Brookway Oak Ct
- 20942 Wind Field Ln
- 5803 Sawyer Bend Ln
- 6930 Hamilton Falls Ln
- 5410 Aberton Ln
- 20323 Eden Pines
- 6323 Channelbrook Ln
- 6523 Bluestone Springs Ln
- 6403 Misty Brook Bend Ct
- 6139 Springbrook Garden Ln
- 7015 Windy Run Ct
- 20931 Kenna Cove Ln
- 7011 Riata Hills Ln
- 5227 Clarkston Ln
- 21210 Pinewalk Brook Ln
- 20818 Harvest Terrace Ln
- 6607 Winter Mountain Ln
