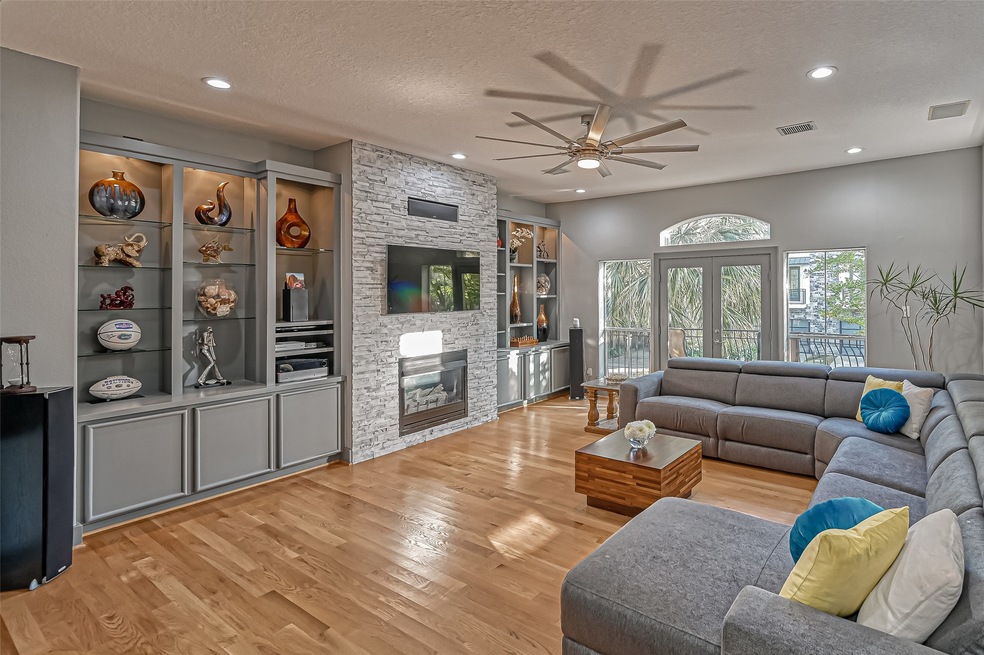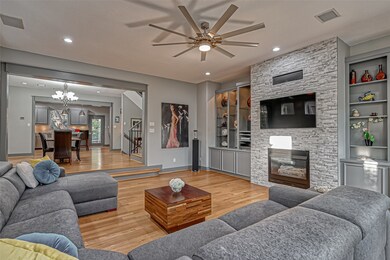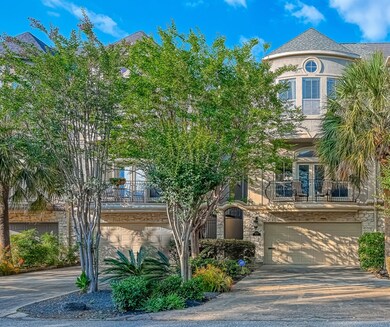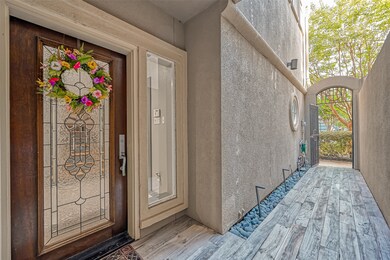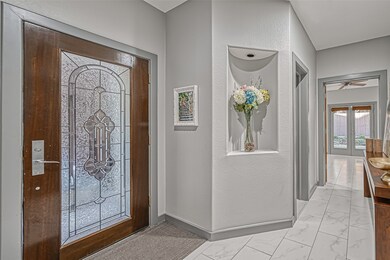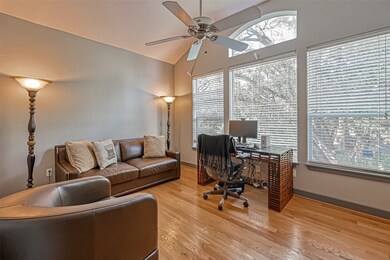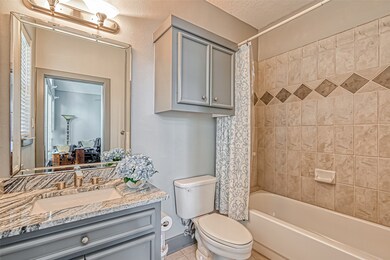
6406 Rodrigo St Unit B Houston, TX 77007
Memorial Park NeighborhoodEstimated Value: $721,000 - $924,000
Highlights
- Deck
- Wood Flooring
- Double Convection Oven
- Contemporary Architecture
- Hydromassage or Jetted Bathtub
- Fenced Yard
About This Home
As of July 2022Elegantly updated townhome nestled in Houston’s hidden treasure neighborhood of Camp Logan! Awesome neighbors! Open concept flrplan. Hardwood flrs. Large windows w tons of light. Chic neutral tones. Spacious living w cozy fireplace, built-ins & patio access. Formal dining w block glass & dry bar. Stunning kitchen w granite counters, stainless steel appls, apron sink, pro gas cooktop, high-end finishes & attchd brkfast area. Huge primary bdrm on 3rd floor w towering ceilings & spa-inspired ensuite offering oversized frameless shower, soaking tub & granite counters. 2nd bdrm on 3rd floor. Spacious 3rd bedroom (or home office) down w ensuite & patio access. Backyard w garden space as well as first & second story patio. 24-hour neighborhood security patrol. Great place for dog owners... Walk to Camp Logan Park! MINUTES TO EVERYTHING… Downtown, Memorial Park, The Galleria, I-10, 610 & more… Close to the best dining, shopping & entertainment Houston has to offer!
Last Agent to Sell the Property
RE/MAX Signature License #0391564 Listed on: 05/12/2022

Townhouse Details
Home Type
- Townhome
Est. Annual Taxes
- $14,027
Year Built
- Built in 1997
Lot Details
- 2,500 Sq Ft Lot
- Fenced Yard
- Sprinkler System
Parking
- 2 Car Attached Garage
- Garage Door Opener
Home Design
- Contemporary Architecture
- Traditional Architecture
- Pillar, Post or Pier Foundation
- Slab Foundation
- Composition Roof
- Cement Siding
- Stucco
Interior Spaces
- 2,706 Sq Ft Home
- 3-Story Property
- Ceiling Fan
- Gas Log Fireplace
- Family Room Off Kitchen
- Living Room
- Utility Room
- Laundry in Utility Room
Kitchen
- Double Convection Oven
- Gas Cooktop
- Microwave
- Dishwasher
- Kitchen Island
Flooring
- Wood
- Tile
Bedrooms and Bathrooms
- 3 Bedrooms
- Hydromassage or Jetted Bathtub
- Bathtub with Shower
- Separate Shower
Home Security
- Security System Leased
- Intercom
Outdoor Features
- Balcony
- Deck
- Patio
- Outdoor Storage
Schools
- Memorial Elementary School
- Hogg Middle School
- Lamar High School
Utilities
- Forced Air Zoned Heating and Cooling System
- Heating System Uses Gas
Community Details
- Camp Logan Subdivision
Ownership History
Purchase Details
Home Financials for this Owner
Home Financials are based on the most recent Mortgage that was taken out on this home.Purchase Details
Home Financials for this Owner
Home Financials are based on the most recent Mortgage that was taken out on this home.Purchase Details
Home Financials for this Owner
Home Financials are based on the most recent Mortgage that was taken out on this home.Purchase Details
Home Financials for this Owner
Home Financials are based on the most recent Mortgage that was taken out on this home.Similar Homes in Houston, TX
Home Values in the Area
Average Home Value in this Area
Purchase History
| Date | Buyer | Sale Price | Title Company |
|---|---|---|---|
| City Of Houston | -- | None Listed On Document | |
| Kopara Waleed C | -- | Providence Title Company | |
| Trent Brian H | -- | None Available | |
| Nott Ian David | -- | Charter Title Company | |
| Kelley Diana M | -- | American Title Co |
Mortgage History
| Date | Status | Borrower | Loan Amount |
|---|---|---|---|
| Previous Owner | Trent Brian H | $417,000 | |
| Previous Owner | Nott Ian David | $490,500 | |
| Previous Owner | Massaro Kevin L | $150,000 | |
| Previous Owner | Kelley Diana M | $200,000 |
Property History
| Date | Event | Price | Change | Sq Ft Price |
|---|---|---|---|---|
| 07/13/2022 07/13/22 | Off Market | -- | -- | -- |
| 07/08/2022 07/08/22 | Sold | -- | -- | -- |
| 05/18/2022 05/18/22 | Pending | -- | -- | -- |
| 05/12/2022 05/12/22 | For Sale | $750,000 | -- | $277 / Sq Ft |
Tax History Compared to Growth
Tax History
| Year | Tax Paid | Tax Assessment Tax Assessment Total Assessment is a certain percentage of the fair market value that is determined by local assessors to be the total taxable value of land and additions on the property. | Land | Improvement |
|---|---|---|---|---|
| 2023 | $14,027 | $679,159 | $225,000 | $454,159 |
| 2022 | $12,727 | $577,992 | $225,000 | $352,992 |
| 2021 | $12,681 | $544,103 | $225,000 | $319,103 |
| 2020 | $13,072 | $539,801 | $225,000 | $314,801 |
| 2019 | $13,113 | $518,203 | $225,000 | $293,203 |
| 2018 | $9,810 | $497,059 | $225,000 | $272,059 |
| 2017 | $12,897 | $510,047 | $225,000 | $285,047 |
| 2016 | $14,994 | $593,000 | $225,000 | $368,000 |
| 2015 | $14,653 | $593,000 | $225,000 | $368,000 |
| 2014 | $14,653 | $570,000 | $225,000 | $345,000 |
Agents Affiliated with this Home
-
Marie Gilbert

Seller's Agent in 2022
Marie Gilbert
RE/MAX
(281) 236-6640
1 in this area
154 Total Sales
-
Andreas Weber

Buyer's Agent in 2022
Andreas Weber
Martha Turner Sotheby's International Realty
(713) 724-4306
2 in this area
67 Total Sales
Map
Source: Houston Association of REALTORS®
MLS Number: 65670864
APN: 0541190000019
- 6514 Coppage St
- 6405 Pickens St
- 6306 Haskell St Unit B
- 6417 Rodrigo St
- 6508 Haskell St
- 6506 Rodrigo St
- 6209 Westcott St
- 6405 Durford St
- 6201 Westcott St
- 6517 Taggart St
- 6603 Wanita Place Unit B
- 6114 Truro St
- 6619 Minola St
- 6132 Maxie St
- 6043 Rose St
- 6635 Wanita Place Unit B
- 6110 Tyne St
- 1605 McDonald St
- 6104 Tyne St Unit B
- 6104 Tyne St Unit A
- 6406 Rodrigo St Unit B
- 6406 Rodrigo St
- 6406 Rodrigo St
- 6406 Rodrigo St Unit A
- 6406 Rodrigo St Unit B
- 6408 Rodrigo St
- 6408 Rodrigo St
- 6404 Rodrigo St Unit A
- 6404 Rodrigo St Unit B
- 6404 Rodrigo St
- 6402 Rodrigo St
- 6410 Coppage St
- 6405 Taggart St
- 6402 Coppage St
- 6403 Taggart St
- 6403 Taggart St
- 6403 Taggart St Unit A
- 6410 Rodrigo St
- 6410 Rodrigo St
- 6410 Rodrigo St Unit A
