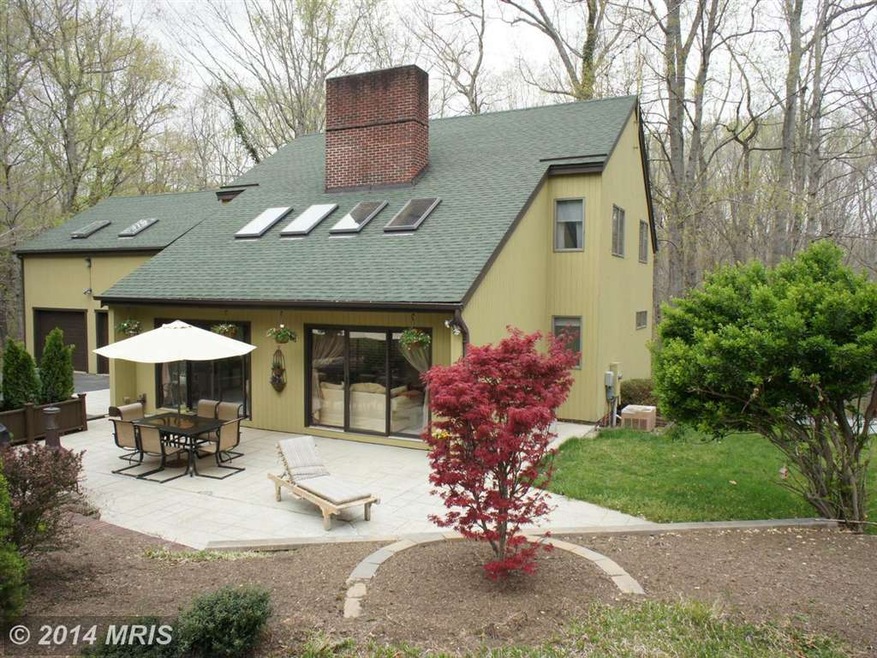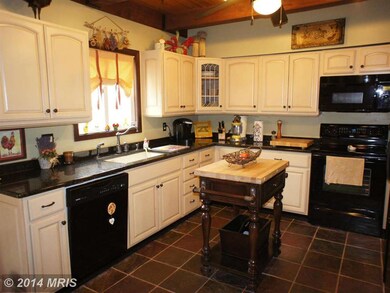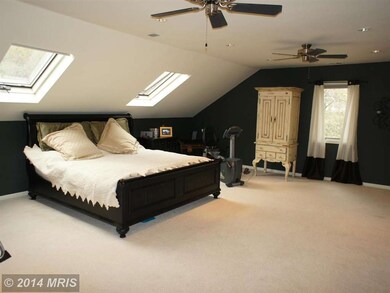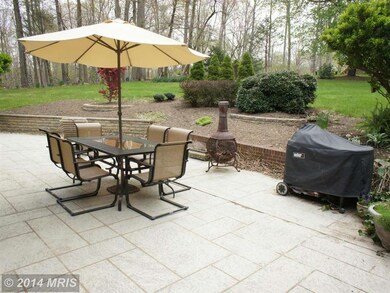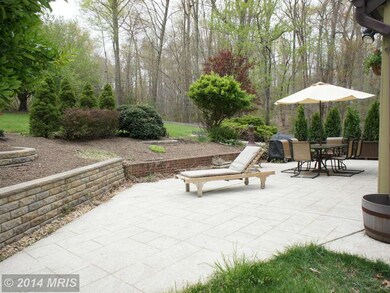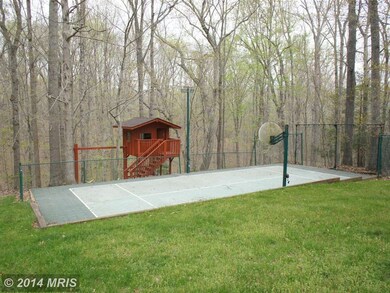
6406 Steeple Chase Ln Manassas, VA 20111
Signal Hill NeighborhoodEstimated Value: $850,530 - $946,000
Highlights
- View of Trees or Woods
- 3 Acre Lot
- Contemporary Architecture
- Osbourn Park High School Rated A
- Open Floorplan
- Wooded Lot
About This Home
As of September 2014AMAZING post & beam construction. Updated kitchen w/ granite & slate floor. Breakfast/sitting nook. Large dining room. Sun-filled family room w/ passive/solar design. Wood burning stove. Main level master suite w/ his/her closets & private bath. Separate office. Bedrooms on upper level have soaring ceilings. Remodeled hall bath. Huge patio w/ stone hardscapes. Sport court & even a tree house.
Last Agent to Sell the Property
Samson Properties License #0225068435 Listed on: 04/25/2014

Last Buyer's Agent
Ryan Gossett
Long & Foster Real Estate, Inc.

Home Details
Home Type
- Single Family
Est. Annual Taxes
- $5,578
Year Built
- Built in 1986
Lot Details
- 3 Acre Lot
- Cul-De-Sac
- Extensive Hardscape
- The property's topography is rolling
- Wooded Lot
- Property is in very good condition
- Property is zoned A1
HOA Fees
- $28 Monthly HOA Fees
Parking
- 2 Car Attached Garage
- Garage Door Opener
- Off-Street Parking
Home Design
- Contemporary Architecture
- Shingle Roof
- Wood Siding
Interior Spaces
- Property has 3 Levels
- Open Floorplan
- Beamed Ceilings
- Cathedral Ceiling
- Ceiling Fan
- Skylights
- Insulated Windows
- Insulated Doors
- Dining Area
- Wood Flooring
- Views of Woods
Kitchen
- Breakfast Area or Nook
- Stove
- Microwave
- Dishwasher
- Upgraded Countertops
Bedrooms and Bathrooms
- 5 Bedrooms | 1 Main Level Bedroom
- En-Suite Bathroom
Laundry
- Dryer
- Washer
Basement
- Walk-Out Basement
- Connecting Stairway
- Rear Basement Entry
- Space For Rooms
- Basement with some natural light
Outdoor Features
- Patio
Utilities
- Zoned Heating and Cooling System
- Heat Pump System
- Vented Exhaust Fan
- Underground Utilities
- Well
- Electric Water Heater
- Septic Tank
Listing and Financial Details
- Home warranty included in the sale of the property
- Tax Lot 12
- Assessor Parcel Number 67594
Ownership History
Purchase Details
Home Financials for this Owner
Home Financials are based on the most recent Mortgage that was taken out on this home.Purchase Details
Home Financials for this Owner
Home Financials are based on the most recent Mortgage that was taken out on this home.Purchase Details
Home Financials for this Owner
Home Financials are based on the most recent Mortgage that was taken out on this home.Similar Homes in Manassas, VA
Home Values in the Area
Average Home Value in this Area
Purchase History
| Date | Buyer | Sale Price | Title Company |
|---|---|---|---|
| Lyons David J | $529,900 | -- | |
| Morris David M | $412,000 | -- | |
| Gemmill William A | $226,500 | -- |
Mortgage History
| Date | Status | Borrower | Loan Amount |
|---|---|---|---|
| Open | Lyons David | $610,500 | |
| Closed | Lyons David J | $52,549 | |
| Closed | Lyons David J | $502,012 | |
| Previous Owner | Lyons David J | $532,000 | |
| Previous Owner | Morris David M | $250,000 | |
| Previous Owner | Morris David M | $322,700 | |
| Previous Owner | Gemmill William A | $214,600 |
Property History
| Date | Event | Price | Change | Sq Ft Price |
|---|---|---|---|---|
| 09/05/2014 09/05/14 | Sold | $529,900 | 0.0% | $167 / Sq Ft |
| 06/19/2014 06/19/14 | Pending | -- | -- | -- |
| 06/16/2014 06/16/14 | Off Market | $529,900 | -- | -- |
| 05/28/2014 05/28/14 | Price Changed | $529,900 | -3.6% | $167 / Sq Ft |
| 04/25/2014 04/25/14 | For Sale | $549,900 | -- | $174 / Sq Ft |
Tax History Compared to Growth
Tax History
| Year | Tax Paid | Tax Assessment Tax Assessment Total Assessment is a certain percentage of the fair market value that is determined by local assessors to be the total taxable value of land and additions on the property. | Land | Improvement |
|---|---|---|---|---|
| 2024 | $7,188 | $722,800 | $151,100 | $571,700 |
| 2023 | $7,251 | $696,900 | $145,600 | $551,300 |
| 2022 | $7,452 | $662,600 | $134,400 | $528,200 |
| 2021 | $7,005 | $575,800 | $126,600 | $449,200 |
| 2020 | $8,364 | $539,600 | $126,600 | $413,000 |
| 2019 | $7,821 | $504,600 | $126,600 | $378,000 |
| 2018 | $6,190 | $512,600 | $127,700 | $384,900 |
| 2017 | $6,064 | $493,500 | $150,800 | $342,700 |
| 2016 | $5,923 | $486,500 | $137,200 | $349,300 |
| 2015 | $5,788 | $486,400 | $134,100 | $352,300 |
| 2014 | $5,788 | $465,100 | $120,500 | $344,600 |
Agents Affiliated with this Home
-
Angel Tighe

Seller's Agent in 2014
Angel Tighe
Samson Properties
(703) 851-5607
8 in this area
126 Total Sales
-

Buyer's Agent in 2014
Ryan Gossett
Long & Foster
(240) 626-4026
Map
Source: Bright MLS
MLS Number: 1002959842
APN: 7995-73-8689
- 6365 Yates Ford Rd
- 6404 Yates Ford Rd
- 10200 Souza Ln
- 6170 Turkey Run Ct
- 6634 Davis Ford Rd
- 6870 Lodgepole Ct
- 15000 Rumson Place
- 6031 Lady Slipper Ln
- 10716 Lake Forest Dr
- 10282 Greystone Rd
- 6488 Davis Ford Rd
- 6974 Jeremiah Ct
- 10823 Gladney Dr
- 10849 Split Rail Dr
- 8390 Sylvan Way
- 8108 Spruce Valley Ln
- 12410 Clifton Hunt Dr
- 7412 Kallenburg Ct
- 10935 Ravenwood Dr
- 7924 Evans Ford Rd
- 6406 Steeple Chase Ln
- 6390 Steeple Chase Ln
- 6400 Steeple Chase Ln
- 6401 Steeple Chase Ln
- 610 Percy Place Unit B
- 614 Percy Place Unit A
- 719 Thomas Ln Unit A
- 717 Thomas Ln Unit A
- 717 Thomas Ln Unit B
- 616 Percy Place Unit B
- 612 Percy Place Unit B
- 610 Percy Place Unit A
- 612 Percy Place Unit A
- 616 Percy Place Unit A
- 505 Tassita Ln
- 507 Tassita Ln Unit A
- 501 Tassita Ln Unit A
- 220B Park Central Terrace
- 218B Park Central Terrace Unit 2183784-45155
- 214B Park Central Terrace
