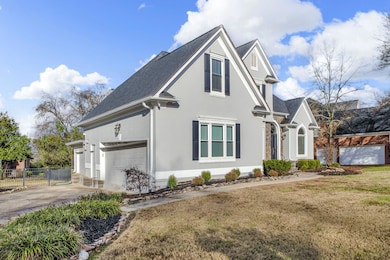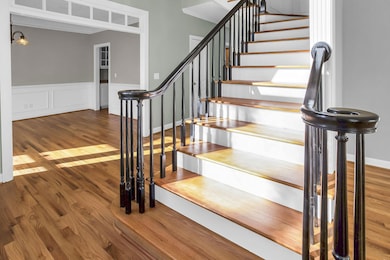6407 Cheltenham Rd S Hixson, TN 37343
Estimated payment $3,913/month
Highlights
- Clubhouse
- Wood Flooring
- Pond in Community
- Cathedral Ceiling
- Main Floor Primary Bedroom
- Private Yard
About This Home
Welcome to refined living in the highly sought-after Ramsgate Subdivision, move-in ready and full of charm. This stunning 2,963 sq ft residence on a peaceful cul-de-sac offers the perfect blend of luxury, comfort, and convenience.
Step into the grand entryway featuring a striking hardwood staircase and soaring 9-foot ceilings that set an elegant tone throughout. The spacious living room showcases a dramatic cathedral ceiling and a warm gas-log stone fireplace, creating an inviting focal point for entertaining or relaxation.
The main level features gorgeous refinished hardwood floors that flow seamlessly through the living spaces, including a formal dining room and a separate office with vaulted ceiling. The well-appointed kitchen features corian countertops, tile backsplash, and updated appliances including a new dishwasher, new microwave, and Samsung oven/stove—ready for your culinary adventures.
Retreat to the luxurious main-level master suite, complete with an elegant tray ceiling, ensuite bath featuring a tiled shower, jetted tub, and two spacious walk-in closets. Three additional bedrooms upstairs offer cozy carpet and ample space.
Outdoor living is equally impressive with a large covered and screened back porch overlooking a level, fenced backyard, ideal for pets, play, gardening, and entertaining. An extra half-garage provides convenient storage for lawn equipment, ATVs and more.
This move-in ready gem requires no updates: new windows (2020), new roof (2019), and stone accents add to its lasting appeal. Located just minutes from shopping, dining, and amenities, while enjoying the highly desired Ramsgate lifestyle with community pool, clubhouse, fountain ponds, and well-kept sidewalks. This is a rare opportunity in Ramsgate. Schedule your showing today.
Home Details
Home Type
- Single Family
Est. Annual Taxes
- $4,289
Year Built
- Built in 1995 | Remodeled
Lot Details
- 0.38 Acre Lot
- Lot Dimensions are 111.29x149.25
- Fenced
- Landscaped
- Level Lot
- Private Yard
- Back and Front Yard
HOA Fees
- $79 Monthly HOA Fees
Parking
- 2.5 Car Attached Garage
- Parking Available
- Side Facing Garage
- Garage Door Opener
- Off-Street Parking
Home Design
- Block Foundation
- Shingle Roof
- Asphalt Roof
- Wood Siding
- Stucco
Interior Spaces
- 2,963 Sq Ft Home
- 2-Story Property
- Tray Ceiling
- Cathedral Ceiling
- Ceiling Fan
- Gas Log Fireplace
- Stone Fireplace
- Blinds
- Entrance Foyer
- Living Room with Fireplace
- Formal Dining Room
- Screened Porch
- Utility Room in Garage
- Attic Floors
Kitchen
- Free-Standing Electric Range
- Microwave
- Dishwasher
- Stainless Steel Appliances
- Disposal
Flooring
- Wood
- Carpet
- Tile
Bedrooms and Bathrooms
- 4 Bedrooms
- Primary Bedroom on Main
- En-Suite Bathroom
- Dual Closets
- Soaking Tub
- Separate Shower
Laundry
- Laundry Room
- Laundry on lower level
- Washer and Gas Dryer Hookup
Schools
- Big Ridge Elementary School
- Hixson Middle School
- Hixson High School
Utilities
- Central Heating and Cooling System
- Heating System Uses Natural Gas
- Natural Gas Connected
- Gas Available
- Gas Water Heater
- Phone Available
- Cable TV Available
Listing and Financial Details
- Assessor Parcel Number 092p G 008
Community Details
Overview
- Ramsgate Subdivision
- The community has rules related to deed restrictions
- Pond in Community
- Pond Year Round
Amenities
- Clubhouse
Recreation
- Community Pool
Map
Home Values in the Area
Average Home Value in this Area
Tax History
| Year | Tax Paid | Tax Assessment Tax Assessment Total Assessment is a certain percentage of the fair market value that is determined by local assessors to be the total taxable value of land and additions on the property. | Land | Improvement |
|---|---|---|---|---|
| 2025 | $2,027 | $133,750 | $0 | $0 |
| 2024 | $2,138 | $95,575 | $0 | $0 |
| 2023 | $2,138 | $95,575 | $0 | $0 |
| 2022 | $2,138 | $95,575 | $0 | $0 |
| 2021 | $2,138 | $95,575 | $0 | $0 |
| 2020 | $2,517 | $91,025 | $0 | $0 |
| 2019 | $2,517 | $91,025 | $0 | $0 |
| 2018 | $2,199 | $91,025 | $0 | $0 |
| 2017 | $2,517 | $91,025 | $0 | $0 |
| 2016 | $2,514 | $0 | $0 | $0 |
| 2015 | $4,728 | $90,900 | $0 | $0 |
| 2014 | $4,728 | $0 | $0 | $0 |
Property History
| Date | Event | Price | List to Sale | Price per Sq Ft | Prior Sale |
|---|---|---|---|---|---|
| 12/12/2025 12/12/25 | For Sale | $669,000 | +157.4% | $226 / Sq Ft | |
| 10/26/2012 10/26/12 | Sold | $259,900 | -26.8% | $74 / Sq Ft | View Prior Sale |
| 10/23/2012 10/23/12 | Pending | -- | -- | -- | |
| 04/16/2012 04/16/12 | For Sale | $354,900 | -- | $101 / Sq Ft |
Purchase History
| Date | Type | Sale Price | Title Company |
|---|---|---|---|
| Special Warranty Deed | $259,900 | None Available | |
| Trustee Deed | $337,221 | None Available | |
| Warranty Deed | $345,900 | Warranty Title Ins Co Inc | |
| Warranty Deed | $269,000 | Franklin Title & Escrow | |
| Warranty Deed | $258,000 | Legal Title & Escrow Inc | |
| Deed | $251,320 | -- | |
| Deed | $37,500 | -- |
Mortgage History
| Date | Status | Loan Amount | Loan Type |
|---|---|---|---|
| Open | $255,192 | FHA | |
| Previous Owner | $276,720 | Fannie Mae Freddie Mac | |
| Previous Owner | $255,550 | Purchase Money Mortgage | |
| Previous Owner | $180,000 | No Value Available |
Source: Greater Chattanooga REALTORS®
MLS Number: 1525231
APN: 092P-G-008
- 6444 Cheswick Rd S
- 6445 Brookmead Cir
- 6480 Brookmead Cir
- 7400 Hixson Pike
- 1286 Leaside Ln
- Blue Ridge Plan at Nestledown
- Piedmont Plan at Nestledown
- Altamont Plan at Nestledown
- 000 Hixson Pike
- 6453 Serenade Ln
- 6419 Camdendown Ln
- 6424 Serenade Ln
- 6119 Bayswater Ln
- 6805 French Quarter Ct
- 1727 Collie View Ln
- 1657 Destiny Dr
- 1663 Destiny Dr
- 1716 E Boy Scout Rd
- 1669 Destiny Dr
- 6908 Cathedral Ct
- 6320 Hixson Pike
- 1510 Ramsgate Pkwy
- 1615 Gunston Hall Rd
- 6200 Hixson Pike
- 6285 Feldspar Ln
- 6038 Hixson Pike
- 6853 Manassas Gap Ln
- 1044 Manassas Dr
- 910 Wesley Dr
- 7521 Middle Valley Rd
- 5555 Hixson Pike
- 7716 Canopy Cir
- 5225 Old Hixson Pike
- 5221 Old Hixson Pike
- 151 Integra Vista Dr
- 5706 Wilder Rd Unit A
- 5883 Verdant Way
- 137 Oyler Ln
- 5067 Elevated View
- 1011 Gadd Rd







