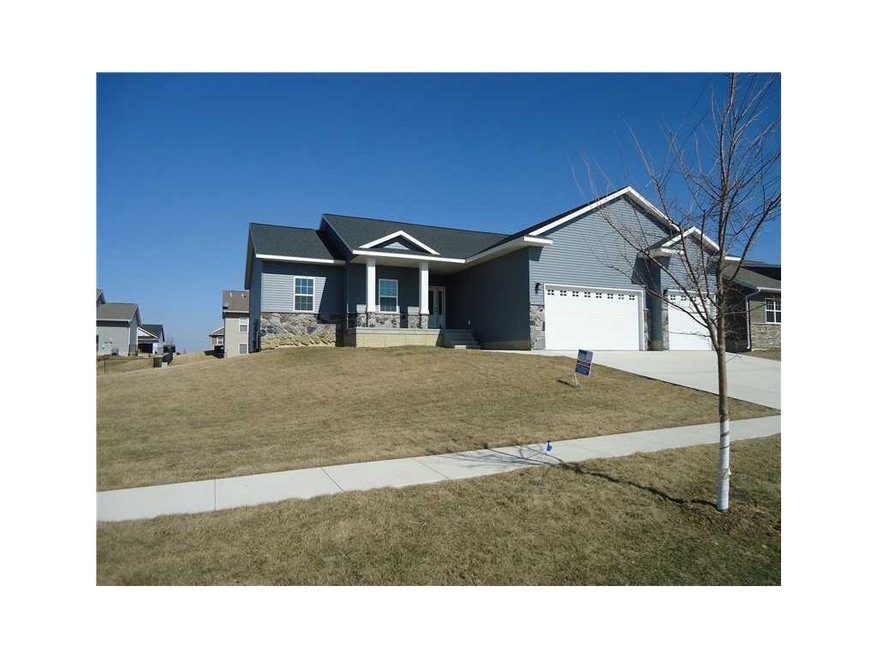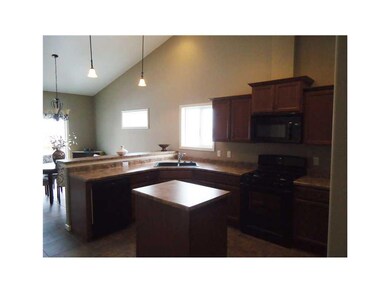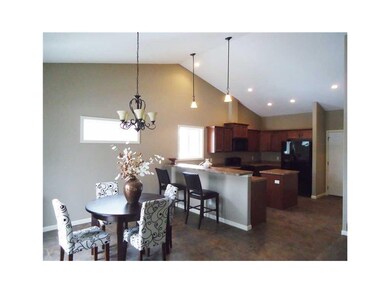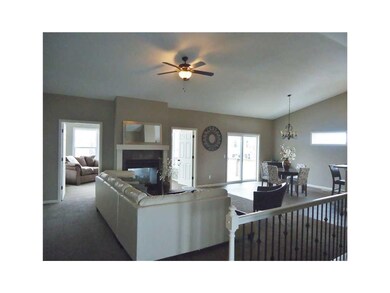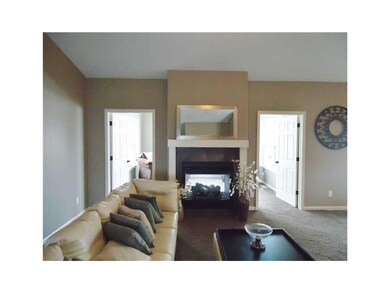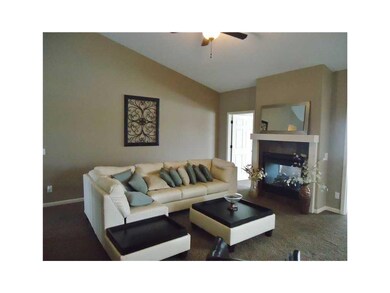
6407 Harrison Rd SW Cedar Rapids, IA 52404
Highlights
- Deck
- Recreation Room with Fireplace
- Great Room
- Prairie Ridge Elementary School Rated A-
- Ranch Style House
- 3 Car Attached Garage
About This Home
As of July 2022Sharp 4 bedroom in College Community!! Features include open floor plan with lots of storage, Four seasons room with fireplace, Lots of counter space with breakfast bar and large dining area. Finished lower level with family room, fireplace, bath and bedroom. 5th bedroom ready to be finished. Master bathroom with jacuzi tub and tile shower. Much more!! Immediate possession available
Last Agent to Sell the Property
Edithe Opperman
IOWA REALTY Listed on: 01/12/2015
Home Details
Home Type
- Single Family
Est. Annual Taxes
- $7,030
Year Built
- 2013
Home Design
- Ranch Style House
- Frame Construction
- Stone Exterior Construction
- Vinyl Construction Material
Interior Spaces
- Gas Fireplace
- Great Room
- Living Room with Fireplace
- Combination Kitchen and Dining Room
- Recreation Room with Fireplace
- Basement Fills Entire Space Under The House
- Laundry on main level
Kitchen
- Breakfast Bar
- Range
- Microwave
- Dishwasher
- Disposal
Bedrooms and Bathrooms
- 4 Bedrooms | 3 Main Level Bedrooms
Parking
- 3 Car Attached Garage
- Garage Door Opener
Utilities
- Forced Air Cooling System
- Heating System Uses Gas
- Gas Water Heater
- Cable TV Available
Additional Features
- Deck
- Lot Dimensions are 100 x 120
Ownership History
Purchase Details
Home Financials for this Owner
Home Financials are based on the most recent Mortgage that was taken out on this home.Purchase Details
Home Financials for this Owner
Home Financials are based on the most recent Mortgage that was taken out on this home.Purchase Details
Home Financials for this Owner
Home Financials are based on the most recent Mortgage that was taken out on this home.Purchase Details
Similar Homes in Cedar Rapids, IA
Home Values in the Area
Average Home Value in this Area
Purchase History
| Date | Type | Sale Price | Title Company |
|---|---|---|---|
| Warranty Deed | -- | -- | |
| Warranty Deed | $250,000 | None Available | |
| Warranty Deed | $235,000 | None Available | |
| Warranty Deed | $45,000 | None Available |
Mortgage History
| Date | Status | Loan Amount | Loan Type |
|---|---|---|---|
| Open | $236,610 | New Conventional | |
| Previous Owner | $35,250 | Stand Alone Second | |
| Previous Owner | $199,750 | Adjustable Rate Mortgage/ARM |
Property History
| Date | Event | Price | Change | Sq Ft Price |
|---|---|---|---|---|
| 07/01/2022 07/01/22 | Sold | $388,000 | -1.0% | $136 / Sq Ft |
| 05/17/2022 05/17/22 | Price Changed | $392,000 | -2.0% | $138 / Sq Ft |
| 04/28/2022 04/28/22 | For Sale | $400,000 | +46.5% | $140 / Sq Ft |
| 08/24/2015 08/24/15 | Sold | $273,000 | -5.8% | $96 / Sq Ft |
| 07/30/2015 07/30/15 | Pending | -- | -- | -- |
| 01/12/2015 01/12/15 | For Sale | $289,900 | -- | $102 / Sq Ft |
Tax History Compared to Growth
Tax History
| Year | Tax Paid | Tax Assessment Tax Assessment Total Assessment is a certain percentage of the fair market value that is determined by local assessors to be the total taxable value of land and additions on the property. | Land | Improvement |
|---|---|---|---|---|
| 2023 | $7,030 | $385,500 | $78,400 | $307,100 |
| 2022 | $6,544 | $317,300 | $71,300 | $246,000 |
| 2021 | $6,758 | $310,100 | $64,100 | $246,000 |
| 2020 | $6,758 | $305,400 | $59,400 | $246,000 |
| 2019 | $6,308 | $289,800 | $52,300 | $237,500 |
| 2018 | $5,754 | $289,800 | $52,300 | $237,500 |
| 2017 | $5,892 | $270,400 | $52,300 | $218,100 |
| 2016 | $5,735 | $265,000 | $46,000 | $219,000 |
| 2015 | $2,957 | $137,467 | $45,980 | $91,487 |
| 2014 | $2,770 | $227 | $227 | $0 |
| 2013 | $4 | $227 | $227 | $0 |
Agents Affiliated with this Home
-

Seller's Agent in 2022
Courtney Blair
Skogman Realty Co.
(319) 551-1825
133 Total Sales
-

Seller Co-Listing Agent in 2022
Gwen Johnson
Skogman Realty Co.
(319) 631-4936
597 Total Sales
-

Buyer's Agent in 2022
Noelle Madden
Realty87
(319) 325-5601
35 Total Sales
-
E
Seller's Agent in 2015
Edithe Opperman
IOWA REALTY
Map
Source: Cedar Rapids Area Association of REALTORS®
MLS Number: 1500270
APN: 19141-54014-00000
- 1902 Hoover Trail Cir SW
- 6319 Hoover Trail Rd SW
- 6212 Hoover Trail Rd SW
- 1808 Scarlet Sage Dr SW
- 6614 Scarlet Rose Cir SW
- 1301 Scarlet Sage Dr SW
- 5937 Muirfield Dr SW Unit 2
- 5811 Muirfield Dr SW Unit 6
- 1506 Wheatland Ct SW
- 6612 Artesa Bell Dr SW
- 6720 Artesa Bell Dr
- 6806 Artesa Bell Dr
- 7006 Colpepper Dr SW
- 7102 Colpepper Dr SW
- 3840 Holly Dr SW
- 5112 Scenic View Ct SW
- 2806 Dawn Ave SW
- 369 Saint Olaf St SW
- 6620 Preston Terrace Ct SW
- 5655 Deerwood St SW
