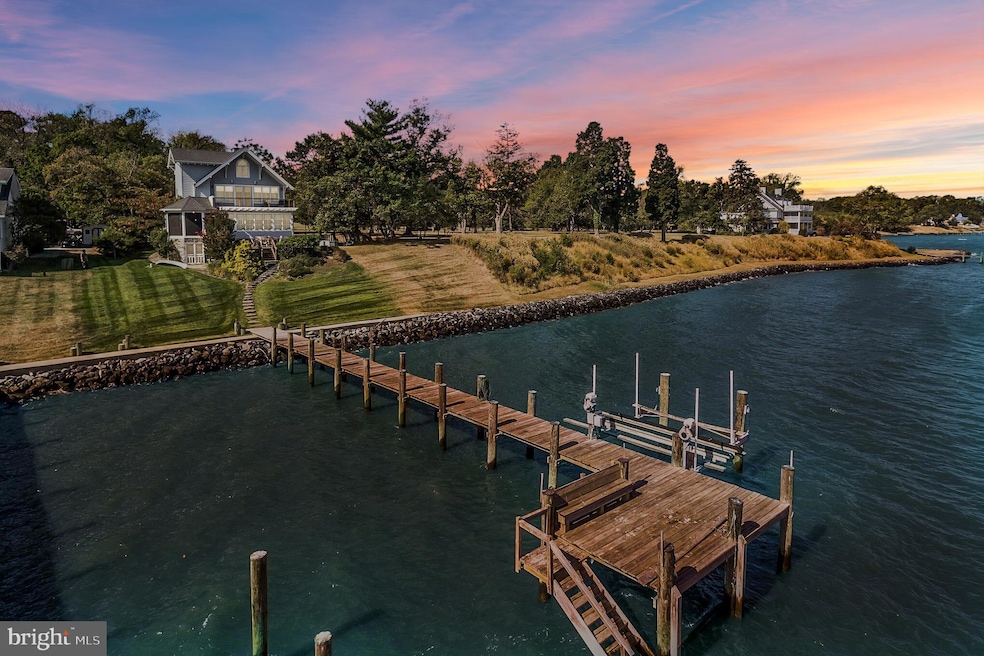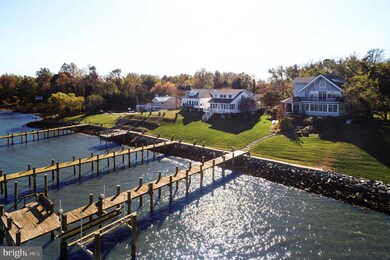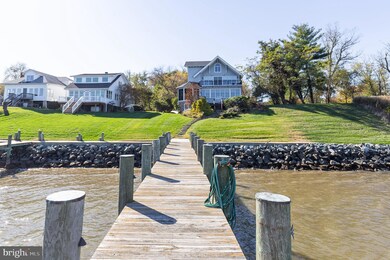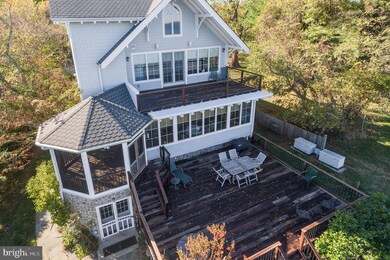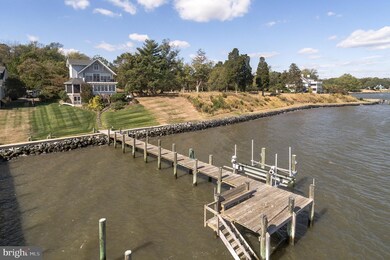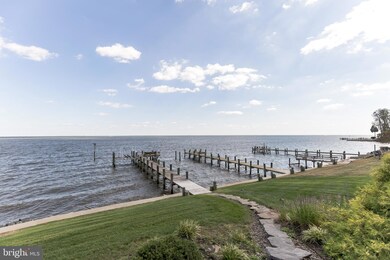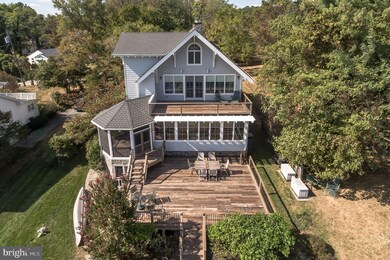
6407 Melbourne Ave Tracys Landing, MD 20779
Estimated Value: $1,241,000 - $1,380,000
Highlights
- 1 Dock Slip
- Canoe or Kayak Water Access
- Bay View
- Home fronts navigable water
- Fishing Allowed
- Gourmet Kitchen
About This Home
As of June 2020Your search is over for the perfect waterfront home! Gorgeous Chesapeake Bay views with your own private pier and lift. Easy access to the water from flagstone steps. The house was rebuilt in 2007 with the highest quality standards. Here you will have the main level with gorgeous kitchen and walk in butlers pantry, formal dining room, a library/bedroom with full bath next door and magnificent living room and sunroom all with Spectacular Bay Views! Huge deck off the living room and private screened porch allow you enjoy the bay breezes throughout the year. Upstairs you have a wide staircase to ascend to the bedroom level with 3 bedrooms, full bath with steam shower and master suite and beautifully appointed master bath. One bedroom has it's own private deck for out of this world views. Striking architectural details are seen from the decks along with architectural shingles, wood trim and Hardy Plank siding. Go up another level with still more views from lots of windows to the bonus room which is lined with cedar closets for storage. Unlike most waterfront homes, here you have a full unfinished basement for storage of your watercraft and household items. It is a walk out to the steps down to the pier. So many upgrades are found in this beautiful home including, irrigation, extra lot was purchased giving you more land and frontage with no easements. All the floors are heated with radiant heat , steam showers, jacuzzi tubs, skylights, wood floors, walk in pantry, pocket doors, built in book shelves, kitchen features wine cooler, espresso maker, double ovens, 6 burner propane stove, prep sink and large deep stainless sink, utility room with sink and extra refrigerator, 2 generators, water softener, UV light and reverse osmosis, Weather resistant Anderson windows and so much more! So much charm, so many unobstructed views, only 12 years new and situated next to a very large parcel of land with the only house far, far away from yours. Privacy and Bay Frontage are very hard to come by! Blue Ribbon Schools, Southern Middle & Southern High, & brand new Tracy's Landing Elementary. This house feels like home!
Last Agent to Sell the Property
RE/MAX United Real Estate License #30707 Listed on: 03/06/2020

Home Details
Home Type
- Single Family
Est. Annual Taxes
- $8,086
Year Built
- Built in 2007
Lot Details
- 0.53 Acre Lot
- Home fronts navigable water
- Property Fronts a Bay or Harbor
- Landscaped
- Extensive Hardscape
- Private Lot
- Sprinkler System
- Partially Wooded Lot
- Property is in very good condition
Parking
- Driveway
Home Design
- Colonial Architecture
- Architectural Shingle Roof
- HardiePlank Type
Interior Spaces
- Property has 3 Levels
- Open Floorplan
- Built-In Features
- Chair Railings
- Crown Molding
- Vaulted Ceiling
- Ceiling Fan
- Fireplace With Glass Doors
- Gas Fireplace
- Six Panel Doors
- Family Room Off Kitchen
- Living Room
- Dining Room
- Library
- Bonus Room
- Sun or Florida Room
- Bay Views
- Fire Sprinkler System
- Unfinished Basement
Kitchen
- Gourmet Kitchen
- Butlers Pantry
- Double Oven
- Six Burner Stove
- Range Hood
- Built-In Microwave
- Dishwasher
- Stainless Steel Appliances
- Kitchen Island
- Upgraded Countertops
Flooring
- Wood
- Carpet
Bedrooms and Bathrooms
- En-Suite Primary Bedroom
- En-Suite Bathroom
- Walk-In Closet
- Whirlpool Bathtub
Laundry
- Laundry on main level
- Dryer
- Washer
Outdoor Features
- Canoe or Kayak Water Access
- Private Water Access
- Property near a bay
- Sun Deck
- Personal Watercraft
- Rip-Rap
- Electric Hoist or Boat Lift
- 1 Dock Slip
- Physical Dock Slip Conveys
- 2 Powered Boats Permitted
- 3 Non-Powered Boats Permitted
- Deck
- Screened Patio
Schools
- Deale Elementary School
- Southern Middle School
- Southern High School
Utilities
- Forced Air Heating and Cooling System
- Heat Pump System
- Heating System Powered By Owned Propane
- Radiant Heating System
- Vented Exhaust Fan
- Well
- Propane Water Heater
- Septic Tank
- Community Sewer or Septic
- Cable TV Available
Listing and Financial Details
- Assessor Parcel Number 020826700149803
Community Details
Overview
- No Home Owners Association
- Built by Custom Built
- Fair Haven Subdivision
Recreation
- Fishing Allowed
Ownership History
Purchase Details
Home Financials for this Owner
Home Financials are based on the most recent Mortgage that was taken out on this home.Purchase Details
Purchase Details
Purchase Details
Purchase Details
Purchase Details
Purchase Details
Similar Homes in Tracys Landing, MD
Home Values in the Area
Average Home Value in this Area
Purchase History
| Date | Buyer | Sale Price | Title Company |
|---|---|---|---|
| Gillis Kevin John | $1,080,000 | Titlemax Llc | |
| Marashilan Darelene A | -- | None Available | |
| Marashlian Darlene A | -- | None Available | |
| Marashlian Zohrab | -- | -- | |
| Marashlian Zohrab B | $645,000 | -- | |
| 6407 Melbourne Lc | $300,000 | -- | |
| Broderick Jane D | -- | -- |
Mortgage History
| Date | Status | Borrower | Loan Amount |
|---|---|---|---|
| Open | Gillis Kevin John | $864,000 | |
| Closed | Marashlian Zohrab B | -- |
Property History
| Date | Event | Price | Change | Sq Ft Price |
|---|---|---|---|---|
| 06/09/2020 06/09/20 | Sold | $1,080,000 | -9.2% | $287 / Sq Ft |
| 04/17/2020 04/17/20 | Pending | -- | -- | -- |
| 03/06/2020 03/06/20 | For Sale | $1,190,000 | -- | $317 / Sq Ft |
Tax History Compared to Growth
Tax History
| Year | Tax Paid | Tax Assessment Tax Assessment Total Assessment is a certain percentage of the fair market value that is determined by local assessors to be the total taxable value of land and additions on the property. | Land | Improvement |
|---|---|---|---|---|
| 2024 | $9,478 | $894,733 | $0 | $0 |
| 2023 | $9,180 | $812,000 | $421,400 | $390,600 |
| 2022 | $8,595 | $789,300 | $0 | $0 |
| 2021 | $16,856 | $766,600 | $0 | $0 |
| 2020 | $8,228 | $743,900 | $421,400 | $322,500 |
| 2019 | $15,977 | $743,900 | $421,400 | $322,500 |
| 2018 | $7,543 | $743,900 | $421,400 | $322,500 |
| 2017 | $7,151 | $786,000 | $0 | $0 |
| 2016 | -- | $712,033 | $0 | $0 |
| 2015 | -- | $686,667 | $0 | $0 |
| 2014 | -- | $661,300 | $0 | $0 |
Agents Affiliated with this Home
-
Gail Nyman

Seller's Agent in 2020
Gail Nyman
RE/MAX
(301) 802-6542
363 Total Sales
-
Lyn Faig
L
Buyer's Agent in 2020
Lyn Faig
Century 21 New Millennium
(410) 610-7338
17 Total Sales
Map
Source: Bright MLS
MLS Number: MDAA426636
APN: 08-267-00149803
- 6428 Weems Ave
- 515 Duckett Ave
- 528 James Ave
- 6355 Town Point Rd
- 6555 Clagett Ave
- 610 E Marshall Ave
- 6156 Drum Point Rd
- 6281 Franklin Gibson Rd
- 617 Ford Rd
- 6082 Drum Point Rd
- 6110 Traceys Overlook Rd
- 797 Masons Beach Rd
- 6037 Drum Point Rd
- 6005 Traceys Landing Rd
- 753 Masons Beach Rd
- 6085 Franklin Gibson Rd
- 94 Friendship Rd
- 60 Friendship Rd
- 0 Fairhaven Rd
- 5930 Sneed Dr
- 6407 Melbourne Ave
- 6411 Melbourne Ave
- 6413 Melbourne Ave
- 6420 Melbourne Ave
- 6415 Melbourne Ave
- 6419 Melbourne Ave
- 6421 Melbourne Ave
- 6423 Melbourne Ave
- 6421 Weems Ave
- 6422 Melbourne Ave
- 6395 Genoa Rd
- 6424 Weems Ave
- 6425 Melbourne Ave
- 6435 Melbourne Ave
- 6427 Weems Ave
- 6431 Melbourne Ave
- 6433 Weems Ave
- 6430 Weems Ave
- 514 Duckett Ave
- 6379 Genoa Rd
