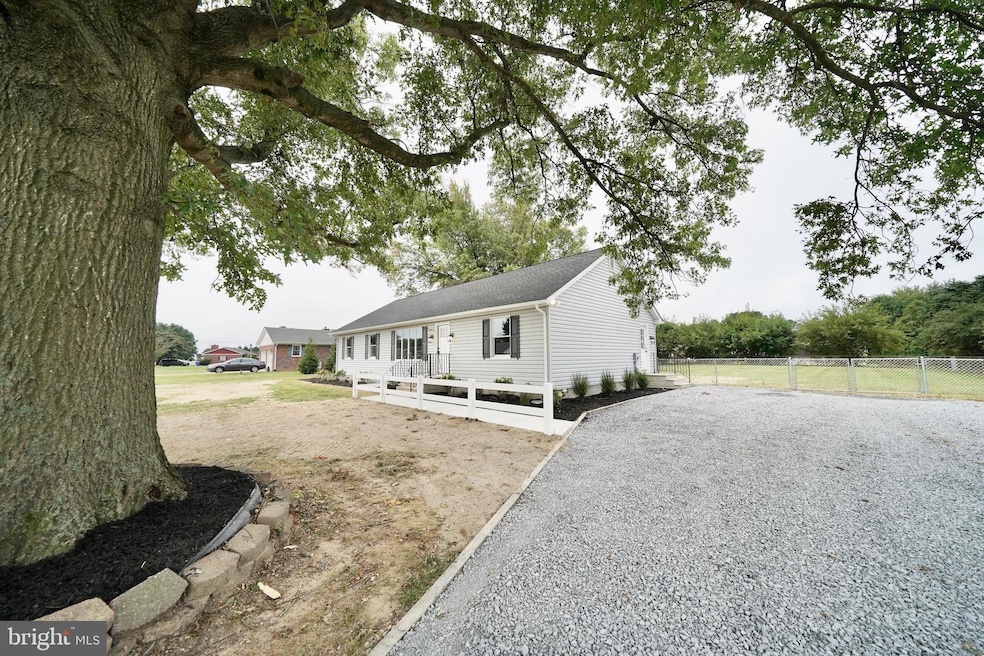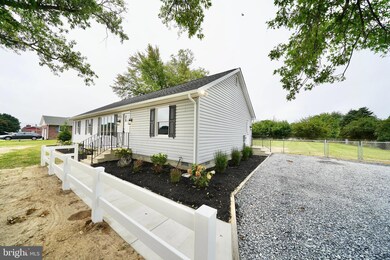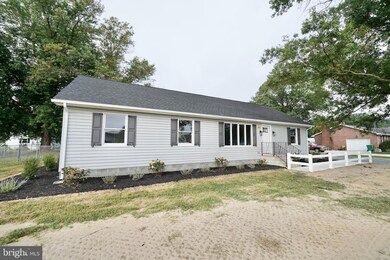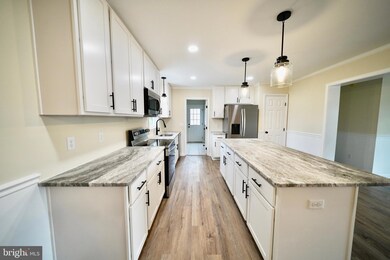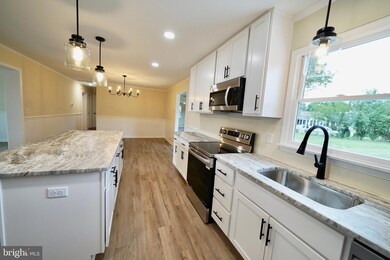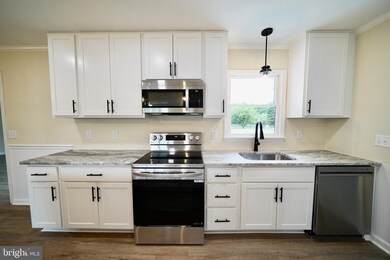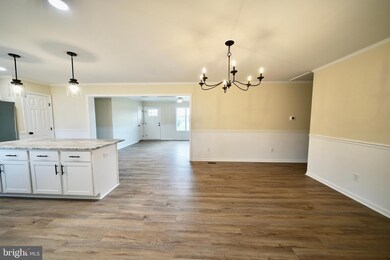
6407 Melody Ln Milford, DE 19963
Highlights
- Rambler Architecture
- Stainless Steel Appliances
- En-Suite Primary Bedroom
- No HOA
- Living Room
- Central Heating and Cooling System
About This Home
As of November 2024Don't miss out on the chance to make this stunning, expertly renovated home yours at an incredible value! Experience a revitalized lifestyle with a freshly updated exterior, fully remodeled interior, and a fabulous kitchen with upgraded leather-ed granite. Renovations include: a new roof with 30 year Tamco shingles, new sidewalk and back patio, cleaned septic and added new risers, a renovated crawl space with new insulation and a drain system, updated electric and plumbing, new kitchen cabinets, new level 4 granite, new appliances, and new LVP flooring throughout. Situated on a generous 1/2 acre plot near conveniences, this property is primed to grab your attention right away. Act quickly—book your tour now and be one of the first to discover this delightful, ready-to-move-in, fully renovated home.
Last Agent to Sell the Property
Iron Valley Real Estate Premier License #rs-0023081 Listed on: 09/07/2024

Last Buyer's Agent
Iron Valley Real Estate Premier License #rs-0023081 Listed on: 09/07/2024

Home Details
Home Type
- Single Family
Est. Annual Taxes
- $1,192
Year Built
- Built in 1997
Lot Details
- 0.5 Acre Lot
- Lot Dimensions are 125.06 x 179.01
- Chain Link Fence
- Property is zoned RS1
Home Design
- Rambler Architecture
- Stick Built Home
Interior Spaces
- 2,020 Sq Ft Home
- Property has 1 Level
- Family Room
- Living Room
- Dining Room
- Crawl Space
- Washer and Dryer Hookup
Kitchen
- Electric Oven or Range
- Dishwasher
- Stainless Steel Appliances
Bedrooms and Bathrooms
- 5 Main Level Bedrooms
- En-Suite Primary Bedroom
- 2 Full Bathrooms
Parking
- 4 Parking Spaces
- 4 Driveway Spaces
Utilities
- Central Heating and Cooling System
- Well
- Electric Water Heater
- On Site Septic
Community Details
- No Home Owners Association
- Hall Ests Subdivision
Listing and Financial Details
- Tax Lot 7200-000
- Assessor Parcel Number 5 00 17302 01 7200 000
Ownership History
Purchase Details
Home Financials for this Owner
Home Financials are based on the most recent Mortgage that was taken out on this home.Purchase Details
Home Financials for this Owner
Home Financials are based on the most recent Mortgage that was taken out on this home.Purchase Details
Home Financials for this Owner
Home Financials are based on the most recent Mortgage that was taken out on this home.Purchase Details
Similar Homes in Milford, DE
Home Values in the Area
Average Home Value in this Area
Purchase History
| Date | Type | Sale Price | Title Company |
|---|---|---|---|
| Deed | $350,000 | None Listed On Document | |
| Deed | $350,000 | None Listed On Document | |
| Special Warranty Deed | $214,900 | Etitle | |
| Sheriffs Deed | $114,950 | None Available | |
| Deed | $22,600 | -- |
Mortgage History
| Date | Status | Loan Amount | Loan Type |
|---|---|---|---|
| Previous Owner | $114,950 | No Value Available | |
| Previous Owner | $132,000 | Unknown | |
| Previous Owner | $117,000 | Unknown |
Property History
| Date | Event | Price | Change | Sq Ft Price |
|---|---|---|---|---|
| 11/27/2024 11/27/24 | Sold | $350,000 | -4.1% | $173 / Sq Ft |
| 09/07/2024 09/07/24 | For Sale | $364,900 | +69.8% | $181 / Sq Ft |
| 08/07/2024 08/07/24 | Sold | $214,900 | 0.0% | $106 / Sq Ft |
| 07/17/2024 07/17/24 | Pending | -- | -- | -- |
| 07/10/2024 07/10/24 | For Sale | $214,900 | -- | $106 / Sq Ft |
Tax History Compared to Growth
Tax History
| Year | Tax Paid | Tax Assessment Tax Assessment Total Assessment is a certain percentage of the fair market value that is determined by local assessors to be the total taxable value of land and additions on the property. | Land | Improvement |
|---|---|---|---|---|
| 2024 | $1,192 | $316,300 | $105,000 | $211,300 |
| 2023 | $1,049 | $46,700 | $8,800 | $37,900 |
| 2022 | $1,025 | $46,700 | $8,800 | $37,900 |
| 2021 | $1,043 | $46,700 | $8,800 | $37,900 |
| 2020 | $1,052 | $46,700 | $8,800 | $37,900 |
| 2019 | $1,057 | $46,700 | $8,800 | $37,900 |
| 2018 | $1,060 | $46,700 | $8,800 | $37,900 |
| 2017 | $1,071 | $46,700 | $0 | $0 |
| 2016 | $1,136 | $46,700 | $0 | $0 |
| 2015 | $832 | $46,700 | $0 | $0 |
| 2014 | $815 | $46,700 | $0 | $0 |
Agents Affiliated with this Home
-
Tyler Nicholls

Seller's Agent in 2024
Tyler Nicholls
Iron Valley Real Estate Premier
(302) 423-1848
31 in this area
163 Total Sales
-
Mark Levering

Seller's Agent in 2024
Mark Levering
Patterson Schwartz
(302) 545-2787
2 in this area
112 Total Sales
Map
Source: Bright MLS
MLS Number: DEKT2030954
APN: 5-00-17302-01-7200-000
- 583 Church Hill Rd
- 132 Nightingale Dr
- 97 Nightingale Dr
- 700 Canterbury Rd
- 991 Church Hill Rd
- 938 Church Hill Rd
- 549 Canterbury Rd
- 823 Greenbrook Dr
- 571 N Greenbrook Dr
- 513 S Greenbrook Dr
- 497 Greenbrook Dr
- 463 Greenbrook
- 425 Greenbrook Dr
- 1976 Milford Harrington Hwy
- 1937 Milford Harrington Hwy
- Lot 1 Milford Harrington Hwy
- 202 S Landing Dr
- 117 Ginger Ln
- 106 Alexa Ct
- 0 Deer Valley Rd
