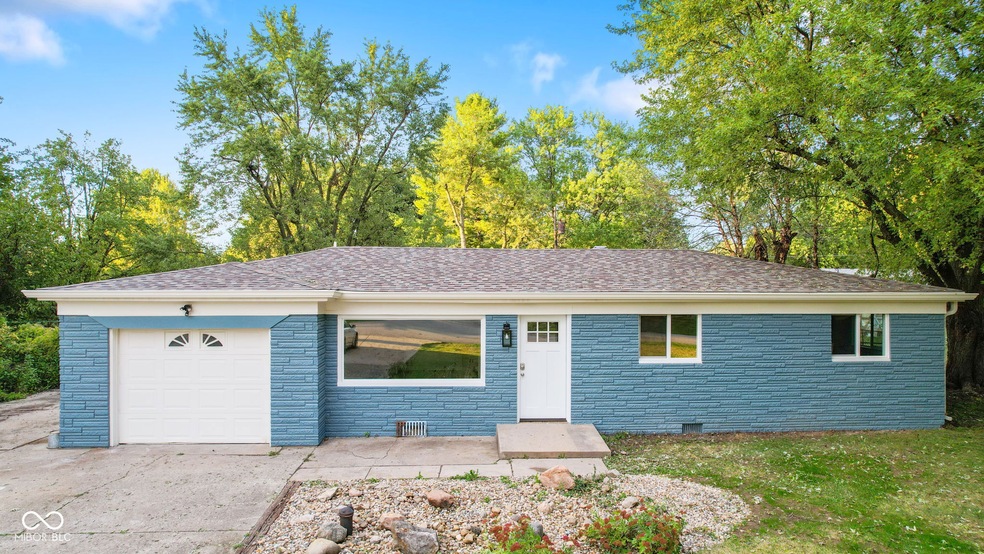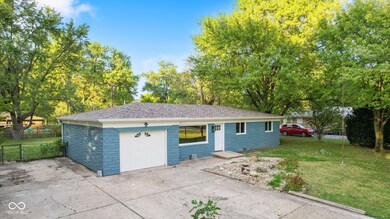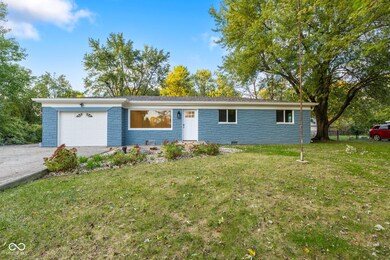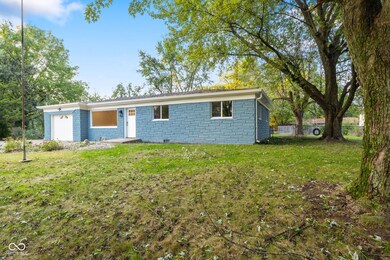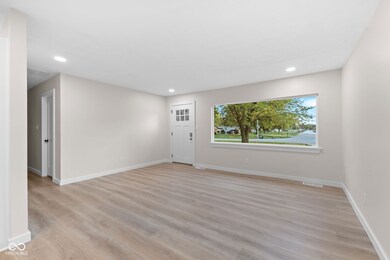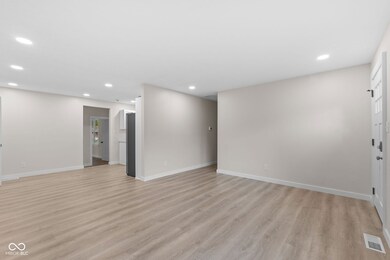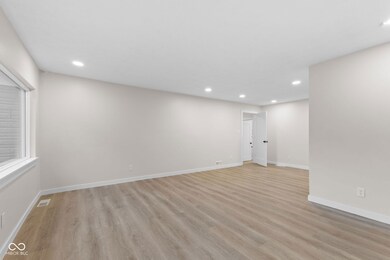
6408 E Berwyn St Indianapolis, IN 46203
Southeast Indianapolis NeighborhoodHighlights
- Mature Trees
- No HOA
- 1 Car Attached Garage
- Traditional Architecture
- Porch
- Tray Ceiling
About This Home
As of December 2024Welcome to your dream home! This beautifully updated property features 4 spacious bedrooms and 2 full bathrooms, perfect for comfortable living. Enjoy the large backyard, ideal for entertaining or relaxation, and the new concrete patio that enhances your outdoor space. The home boasts a brand-new roof, new HVAC system, and all-new electrical, ensuring peace of mind. Step inside to find stylish LVP floors throughout, with cozy carpet in the bedrooms. The fully renovated master suite offers a walk-in closet and a convenient laundry room with direct access from the master bath. The kitchen is a chef's delight, showcasing modern plywood cabinets, quartz countertops, and brand-new appliances. Additionally, the guest bath has been fully updated to meet your needs. Don't miss out on this move-in-ready gem!
Last Agent to Sell the Property
Key Realty Indiana Brokerage Email: eli@simplifyre.com License #RB14040938 Listed on: 10/01/2024
Home Details
Home Type
- Single Family
Est. Annual Taxes
- $1,580
Year Built
- Built in 1960
Lot Details
- 0.44 Acre Lot
- Mature Trees
Parking
- 1 Car Attached Garage
Home Design
- Traditional Architecture
- Vinyl Construction Material
Interior Spaces
- 1,420 Sq Ft Home
- 1-Story Property
- Tray Ceiling
- Paddle Fans
- Vinyl Clad Windows
- Window Screens
- Combination Dining and Living Room
- Crawl Space
- Attic Access Panel
- Laundry in unit
Kitchen
- Electric Oven
- Built-In Microwave
- Dishwasher
- Disposal
Flooring
- Carpet
- Vinyl Plank
Bedrooms and Bathrooms
- 4 Bedrooms
- 2 Full Bathrooms
Outdoor Features
- Patio
- Porch
Utilities
- Heating System Uses Gas
- Well
Community Details
- No Home Owners Association
- Glennroy Village Subdivision
Listing and Financial Details
- Assessor Parcel Number 491023120057000700
- Seller Concessions Offered
Ownership History
Purchase Details
Home Financials for this Owner
Home Financials are based on the most recent Mortgage that was taken out on this home.Purchase Details
Similar Homes in the area
Home Values in the Area
Average Home Value in this Area
Purchase History
| Date | Type | Sale Price | Title Company |
|---|---|---|---|
| Warranty Deed | $243,500 | Verus Title | |
| Warranty Deed | -- | None Listed On Document |
Mortgage History
| Date | Status | Loan Amount | Loan Type |
|---|---|---|---|
| Open | $239,089 | FHA | |
| Previous Owner | $103,500 | New Conventional |
Property History
| Date | Event | Price | Change | Sq Ft Price |
|---|---|---|---|---|
| 12/20/2024 12/20/24 | Sold | $243,500 | 0.0% | $171 / Sq Ft |
| 11/23/2024 11/23/24 | Pending | -- | -- | -- |
| 11/22/2024 11/22/24 | Price Changed | $243,500 | -0.6% | $171 / Sq Ft |
| 11/15/2024 11/15/24 | Price Changed | $245,000 | -1.2% | $173 / Sq Ft |
| 11/08/2024 11/08/24 | Price Changed | $248,000 | -0.4% | $175 / Sq Ft |
| 10/24/2024 10/24/24 | Price Changed | $249,000 | -0.4% | $175 / Sq Ft |
| 10/01/2024 10/01/24 | For Sale | $250,000 | -- | $176 / Sq Ft |
Tax History Compared to Growth
Tax History
| Year | Tax Paid | Tax Assessment Tax Assessment Total Assessment is a certain percentage of the fair market value that is determined by local assessors to be the total taxable value of land and additions on the property. | Land | Improvement |
|---|---|---|---|---|
| 2024 | $1,754 | $173,800 | $20,800 | $153,000 |
| 2023 | $1,754 | $144,400 | $20,800 | $123,600 |
| 2022 | $1,701 | $144,400 | $20,800 | $123,600 |
| 2021 | $1,506 | $127,000 | $20,800 | $106,200 |
| 2020 | $1,357 | $120,400 | $20,800 | $99,600 |
| 2019 | $1,297 | $112,200 | $15,800 | $96,400 |
| 2018 | $981 | $95,600 | $15,800 | $79,800 |
| 2017 | $912 | $94,500 | $15,800 | $78,700 |
| 2016 | $916 | $92,200 | $15,800 | $76,400 |
| 2014 | $669 | $84,900 | $15,800 | $69,100 |
| 2013 | $732 | $84,900 | $15,800 | $69,100 |
Agents Affiliated with this Home
-
Eli Skinner

Seller's Agent in 2024
Eli Skinner
Key Realty Indiana
(317) 627-0784
3 in this area
369 Total Sales
-
Jeremy Sandlin

Buyer's Agent in 2024
Jeremy Sandlin
F.C. Tucker Company
(317) 441-4675
6 in this area
407 Total Sales
Map
Source: MIBOR Broker Listing Cooperative®
MLS Number: 22004379
APN: 49-10-23-120-057.000-700
- 2824 Addison Meadows Ln
- 2934 S Irwin St
- 6111 Platinum Place
- 2730 Foxbriar Place
- 2849 S Elizabeth St
- 2951 S Elizabeth St
- 3006 Wildcat Ln
- 3016 Wildcat Ln
- 6027 Moonseed Cir
- 6701 E Troy Ave
- 3096 Wildcat Ln
- 6191 Wildcat Dr
- 8435 Southeastern Ave
- 6928 Southeastern Ave
- 3362 Pavetto Ln
- 3341 Carica Dr
- 5811 E Troy Ave
- 3481 Capsella Ln
- 2345 S Arlington Ave
- 7211 E Troy Ave
