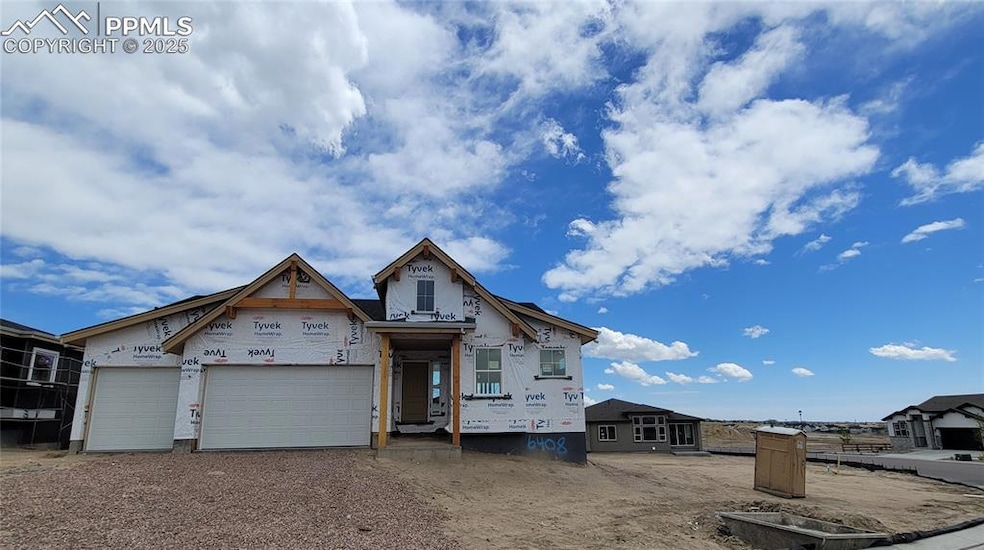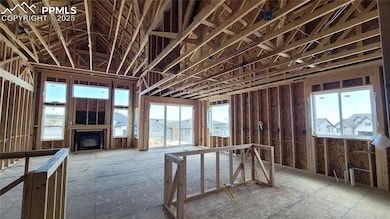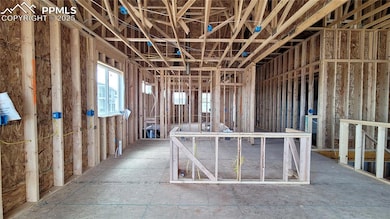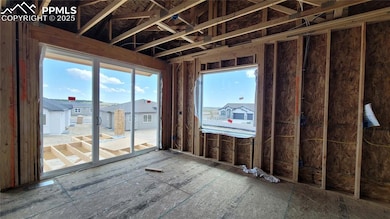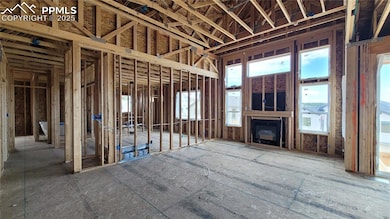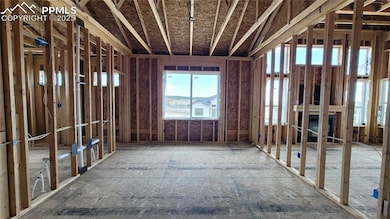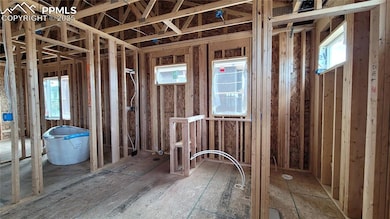
6408 Loaderman Dr Colorado Springs, CO 80924
Wolf Ranch NeighborhoodEstimated payment $4,415/month
Highlights
- Community Lake
- Ranch Style House
- Great Room
- Ranch Creek Elementary School Rated A-
- Corner Lot
- Community Pool
About This Home
Welcome Home to the Hillingdon in a Colorado elevation with a 3 car garage! Enjoy the Great room with engineered wood flooring, LED lighting, ceiling fan, gas fireplace, and an abundance of natural light through the large windows! The chef will enjoy prepping a delicious meal in this grand kitchen with quartz countertops, plenty of cabinetry, pantry with wood shelving, large island providing additional seating, and a stainless steel gas range, pyramid hood, drawer microwave, and dishwasher. The Primary suite is accompanied with a plush 5-piece bathroom with a free standing tub, shower, double vanities, commode room, and a walk-in closet! Two additional bedrooms, a full bathroom, and a conveniently located laundry room with a barn door complete the luxurious main level living. The finished garden lower level boasts 9' ceilings, a spacious family room, and game area prepped for a future wet bar. Two additional bedrooms, full bathroom, and huge storage room that could become a jr. suite with a roughed in bathroom. The utility/storage room has a tankless water heater, 96% energy efficient furnace with a variable speed motor, sealed ducts, pex plumbing, sprinkler stub, and an active radon mitigation system in this energy rated home. Located on a corner lot in the Desirable Highline at Wolf Ranch Community!
Home Details
Home Type
- Single Family
Est. Annual Taxes
- $169
Year Built
- Built in 2025 | Under Construction
Lot Details
- 0.3 Acre Lot
- No Landscaping
- Corner Lot
HOA Fees
- $62 Monthly HOA Fees
Parking
- 3 Car Attached Garage
- Driveway
Home Design
- Ranch Style House
- Shingle Roof
- Stone Siding
- Stucco
Interior Spaces
- 3,825 Sq Ft Home
- Ceiling height of 9 feet or more
- Ceiling Fan
- Gas Fireplace
- Great Room
Kitchen
- Plumbed For Gas In Kitchen
- Range Hood
- Microwave
- Dishwasher
- Disposal
Flooring
- Carpet
- Ceramic Tile
- Vinyl
Bedrooms and Bathrooms
- 5 Bedrooms
- 3 Full Bathrooms
Schools
- Ranch Creek Elementary School
- Chinook Trail Middle School
- Pine Creek High School
Utilities
- Forced Air Heating System
- 220 Volts in Kitchen
Community Details
Overview
- Association fees include covenant enforcement, trash removal
- Built by Vanguard Homes
- Hillingdon
- Community Lake
Amenities
- Community Center
Recreation
- Community Playground
- Community Pool
- Park
- Dog Park
- Trails
Map
Home Values in the Area
Average Home Value in this Area
Property History
| Date | Event | Price | Change | Sq Ft Price |
|---|---|---|---|---|
| 05/18/2025 05/18/25 | For Sale | $778,888 | -- | $204 / Sq Ft |
Similar Homes in Colorado Springs, CO
Source: Pikes Peak REALTOR® Services
MLS Number: 7650929
- 6408 Loaderman Dr
- 10630 Wolf Lake Dr
- 6402 Loaderman Dr
- 10313 MacAtawa Terrace
- 6429 Deco Dr
- 10332 MacAtawa Terrace
- 6317 Chagall Trail
- 6356 Deco Dr
- 6348 Deco Dr
- 10208 Spry St
- 10214 Spry St
- 6220 Deco Dr
- 10202 Spry St
- 10220 Spry St
- 5649 Makalu Dr
- 10266 Odin Dr
- 5582 Janga Dr
- 6982 Knapp Dr
- 10329 Sharon Springs Dr
- 6451 Knapp Dr
