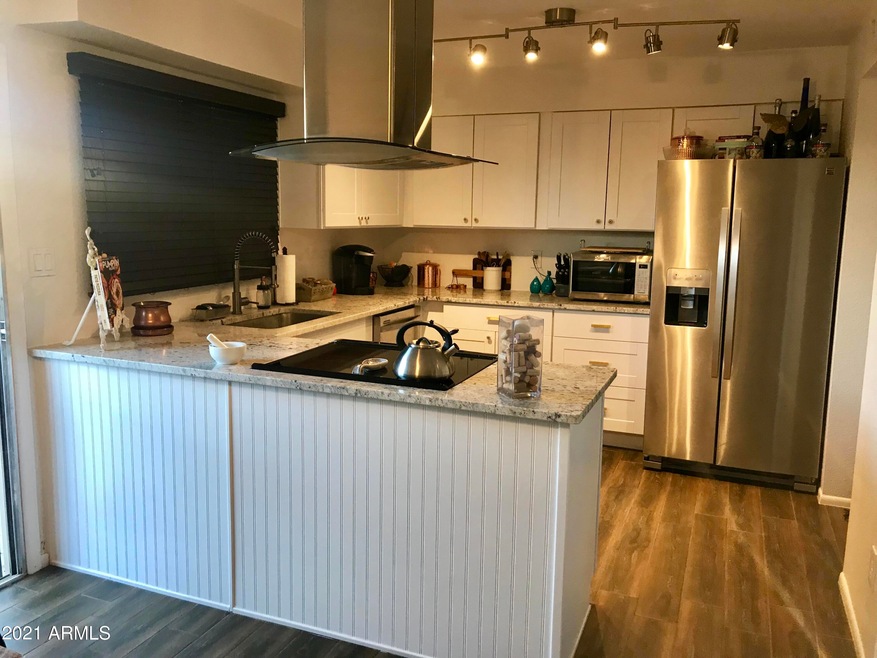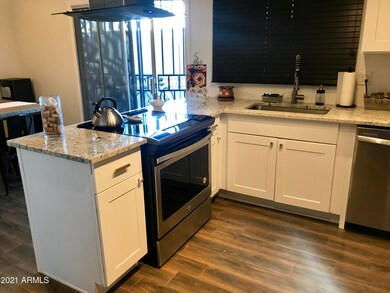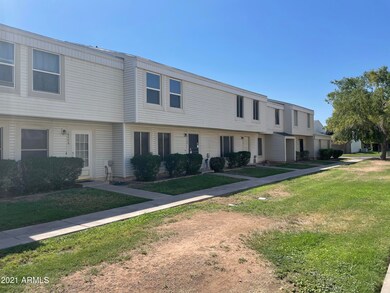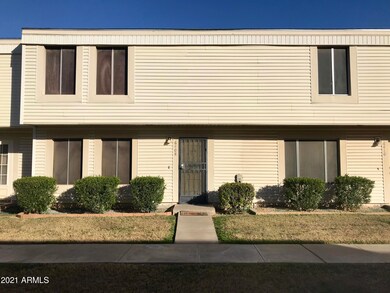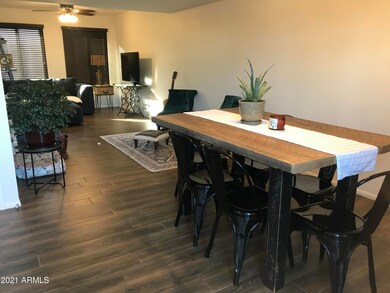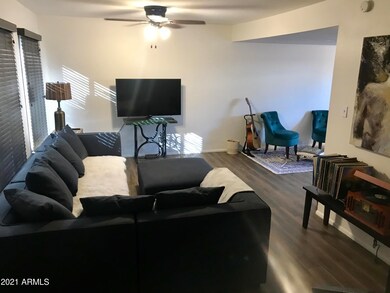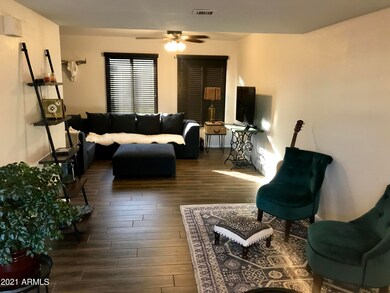
6408 S La Corta Dr Tempe, AZ 85283
South Tempe NeighborhoodEstimated Value: $328,000 - $347,427
Highlights
- Granite Countertops
- Community Pool
- Breakfast Bar
- Kyrene del Norte School Rated A-
- Tennis Courts
- Patio
About This Home
As of October 2021Welcome home! Beautiful 2-story townhome in Tempe's Park Premier South community! This home features 3 bedrooms, 2.5 bathrooms, and is MOVE-IN READY. fully remodeled. fresh coat of two-toned paint! New flooring through out. Kitchen showcases tons of cabinet space and new stainless steel appliances with sliding door exit to enclosed, private back courtyard! Interior laundry with washer & dryer included. Upstairs master bedroom complete with large closet and full on-suite bathroom. . This is a must see home.
Last Agent to Sell the Property
Hossien Safaie
My Home Group Real Estate License #SA559771000 Listed on: 08/01/2021

Townhouse Details
Home Type
- Townhome
Est. Annual Taxes
- $988
Year Built
- Built in 1973
Lot Details
- 1,264 Sq Ft Lot
- Block Wall Fence
- Front Yard Sprinklers
- Grass Covered Lot
HOA Fees
- $179 Monthly HOA Fees
Parking
- 2 Carport Spaces
Home Design
- Wood Frame Construction
- Composition Roof
Interior Spaces
- 1,452 Sq Ft Home
- 2-Story Property
Kitchen
- Breakfast Bar
- Built-In Microwave
- Granite Countertops
Flooring
- Carpet
- Tile
Bedrooms and Bathrooms
- 3 Bedrooms
- Remodeled Bathroom
- Primary Bathroom is a Full Bathroom
- 2.5 Bathrooms
Outdoor Features
- Patio
- Outdoor Storage
- Playground
Location
- Property is near a bus stop
Schools
- Kyrene Del Norte Elementary School
- Kyrene Middle School
- Marcos De Niza High School
Utilities
- Central Air
- Heating Available
- High Speed Internet
Listing and Financial Details
- Tax Lot 261
- Assessor Parcel Number 301-47-131
Community Details
Overview
- Association fees include roof repair, insurance, sewer, ground maintenance, street maintenance, front yard maint, trash, water, roof replacement, maintenance exterior
- Brown Community Mgng Association, Phone Number (480) 539-1396
- Built by HALLCRAFT HOMES
- Park Premiere South Two Townhouses Subdivision
Recreation
- Tennis Courts
- Community Pool
- Bike Trail
Ownership History
Purchase Details
Home Financials for this Owner
Home Financials are based on the most recent Mortgage that was taken out on this home.Purchase Details
Home Financials for this Owner
Home Financials are based on the most recent Mortgage that was taken out on this home.Purchase Details
Home Financials for this Owner
Home Financials are based on the most recent Mortgage that was taken out on this home.Purchase Details
Home Financials for this Owner
Home Financials are based on the most recent Mortgage that was taken out on this home.Similar Homes in Tempe, AZ
Home Values in the Area
Average Home Value in this Area
Purchase History
| Date | Buyer | Sale Price | Title Company |
|---|---|---|---|
| Floyd Madeleine | $340,000 | Lawyers Title Of Arizona Inc | |
| Safaie Jasmine | $174,900 | First American Title Insuran | |
| Offerpad Llc | $156,000 | First American Title Insuran | |
| Green Faye | $118,000 | Security Title Agency | |
| Stewart Vicki Cheryl | -- | Security Title Agency |
Mortgage History
| Date | Status | Borrower | Loan Amount |
|---|---|---|---|
| Open | Floyd Madeleine | $333,841 | |
| Previous Owner | Safaie Jasmine | $171,731 | |
| Previous Owner | Offerpad Llc | $125,028 | |
| Previous Owner | Green Faye | $21,014 | |
| Previous Owner | Green Faye | $124,000 | |
| Previous Owner | Green Faye | $94,400 | |
| Closed | Green Faye | $23,600 |
Property History
| Date | Event | Price | Change | Sq Ft Price |
|---|---|---|---|---|
| 10/08/2021 10/08/21 | Sold | $340,000 | +6.6% | $234 / Sq Ft |
| 09/02/2021 09/02/21 | For Sale | $319,000 | 0.0% | $220 / Sq Ft |
| 09/02/2021 09/02/21 | Price Changed | $319,000 | -6.2% | $220 / Sq Ft |
| 08/16/2021 08/16/21 | Off Market | $340,000 | -- | -- |
| 08/12/2021 08/12/21 | Price Changed | $325,000 | -3.0% | $224 / Sq Ft |
| 08/01/2021 08/01/21 | For Sale | $335,000 | 0.0% | $231 / Sq Ft |
| 03/01/2019 03/01/19 | Rented | $1,595 | 0.0% | -- |
| 02/06/2019 02/06/19 | Under Contract | -- | -- | -- |
| 01/27/2019 01/27/19 | Price Changed | $1,595 | -1.8% | $1 / Sq Ft |
| 01/22/2019 01/22/19 | For Rent | $1,625 | 0.0% | -- |
| 11/30/2017 11/30/17 | Sold | $174,900 | -0.6% | $120 / Sq Ft |
| 11/08/2017 11/08/17 | Pending | -- | -- | -- |
| 10/26/2017 10/26/17 | Price Changed | $175,900 | -1.7% | $121 / Sq Ft |
| 09/29/2017 09/29/17 | Price Changed | $178,900 | -0.6% | $123 / Sq Ft |
| 09/09/2017 09/09/17 | For Sale | $179,900 | -- | $124 / Sq Ft |
Tax History Compared to Growth
Tax History
| Year | Tax Paid | Tax Assessment Tax Assessment Total Assessment is a certain percentage of the fair market value that is determined by local assessors to be the total taxable value of land and additions on the property. | Land | Improvement |
|---|---|---|---|---|
| 2025 | $1,233 | $11,665 | -- | -- |
| 2024 | $1,203 | $11,109 | -- | -- |
| 2023 | $1,203 | $22,770 | $4,550 | $18,220 |
| 2022 | $1,147 | $18,280 | $3,650 | $14,630 |
| 2021 | $1,012 | $16,710 | $3,340 | $13,370 |
| 2020 | $988 | $15,450 | $3,090 | $12,360 |
| 2019 | $957 | $14,100 | $2,820 | $11,280 |
| 2018 | $925 | $12,920 | $2,580 | $10,340 |
| 2017 | $887 | $11,930 | $2,380 | $9,550 |
| 2016 | $899 | $10,810 | $2,160 | $8,650 |
| 2015 | $831 | $8,910 | $1,780 | $7,130 |
Agents Affiliated with this Home
-
H
Seller's Agent in 2021
Hossien Safaie
My Home Group
(602) 471-3192
-
Stephanie Wyatt

Buyer's Agent in 2021
Stephanie Wyatt
Coldwell Banker Realty
(602) 980-2895
4 in this area
115 Total Sales
-
S
Buyer's Agent in 2021
Stephanie Wyatt-Francis
Coldwell Banker Realty
-
M
Buyer's Agent in 2019
Madeline Juetten
Contigo Realty
-
B
Seller's Agent in 2017
Brian Bair
OfferPad Brokerage, LLC
Map
Source: Arizona Regional Multiple Listing Service (ARMLS)
MLS Number: 6273033
APN: 301-47-131
- 6411 S El Camino Dr
- 418 E Woodman Dr
- 407 E Orion St
- 207 E Strahan Dr
- 6624 S Granada Dr
- 313 E Westchester Dr
- 710 E Lodge Dr
- 953 E Libra Dr
- 904 E Bendix Dr
- 6801 S Palm Dr
- 1011 E Lodge Dr
- 6743 S Jentilly Ln
- 1029 E Lodge Dr
- 1010 E Redfield Rd
- 6513 S Terrace Cir
- 954 E Diamond Dr
- 6820 S Rita Ln
- 405 E Cornell Dr
- 6415 S Newberry Rd Unit C
- 5926 S Newberry Rd
- 6408 S La Corta Dr
- 6406 S La Corta Dr
- 6404 S La Corta Dr
- 6414 S La Corta Dr
- 6402 S La Corta Dr
- 6416 S La Corta Dr
- 6405 S El Camino Dr
- 6407 S El Camino Dr
- 6409 S El Camino Dr
- 6403 S El Camino Dr
- 6413 S El Camino Dr
- 6409 S La Corta Dr
- 6411 S La Corta Dr
- 6407 S La Corta Dr
- 6405 S La Corta Dr
- 6415 S La Corta Dr
- 6417 S El Camino Dr
- 6413 S La Corta Dr
- 6403 S La Corta Dr
- 6417 S La Corta Dr
