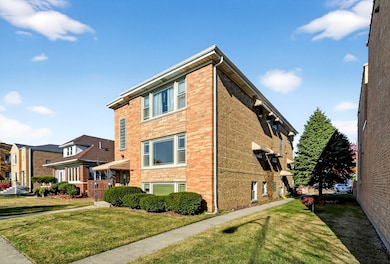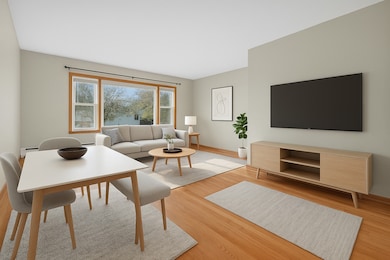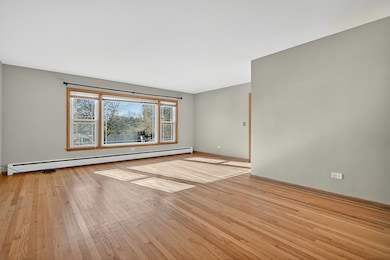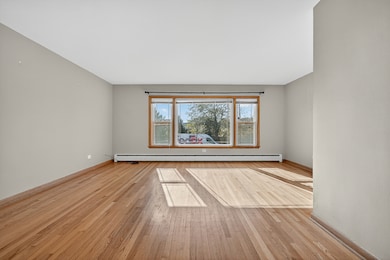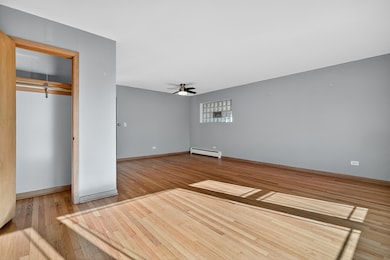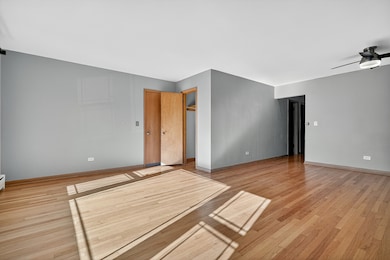6408 W Raven St Unit 1 Chicago, IL 60631
Norwood Park NeighborhoodHighlights
- Wood Flooring
- Stainless Steel Appliances
- Laundry Room
- William Howard Taft High School Rated A-
- Living Room
- Dining Room
About This Home
Now available in Norwood Park for immediate occupancy is this very spacious 3 bedroom/ 1.5 bathroom south facing apartment in a wonderful walkable location, just 1.5 blocks west of Milwaukee Avenue and close to Norwood Park Metra station. This apartment was renovated in 2019 featuring a kitchen with Amish made hickory cabinetry, all new appliances and granite countertops . The main bathroom was also renovated to a very high standard featuring travetine tile, quartz and half bathroom has updated vanity and toilet. The original hardwood floors are in impeccable condition and add a touch of character. Another noted feature of this 1400 sq ft apartment are the generous bedroom sizes and ample closet space. This apartment also comes with free laundry facilities in the basement and 2 exterior parking spaces are included in the rent. Leases commencing in winter shall be for a duration of 15-16 months
Property Details
Home Type
- Multi-Family
Year Renovated
- 2019
Lot Details
- Lot Dimensions are 35x125
Home Design
- Property Attached
- Entry on the 1st floor
- Brick Exterior Construction
Interior Spaces
- 1,300 Sq Ft Home
- 3-Story Property
- Ceiling Fan
- Family Room
- Living Room
- Dining Room
- Basement Fills Entire Space Under The House
- Laundry Room
Kitchen
- Range
- Microwave
- Dishwasher
- Stainless Steel Appliances
Flooring
- Wood
- Vinyl
Bedrooms and Bathrooms
- 3 Bedrooms
- 3 Potential Bedrooms
Parking
- 1 Parking Space
- Parking Included in Price
Schools
- Onahan Elementary School
- William Howard Taft High School
Utilities
- Heating System Uses Steam
- Heating System Uses Natural Gas
- Lake Michigan Water
Listing and Financial Details
- Property Available on 11/17/25
- Rent includes water, parking, scavenger, exterior maintenance, lawn care, snow removal
Community Details
Pet Policy
- No Pets Allowed
Additional Features
- 2 Units
- Laundry Facilities
Map
Source: Midwest Real Estate Data (MRED)
MLS Number: 12517128
- 6353 W Raven St Unit 1F
- 6132 N Naper Ave
- 6333 N Milwaukee Ave Unit 1G
- 6321 N Merrimac Ave
- 6544 W Devon Ave
- 6259 W Peterson Ave
- 6614 W Devon Ave
- 6084 N Elston Ave
- 6667 W Devon Ave
- 6235 N Newcastle Ave
- 6117 N Meade Ave
- 6525 N Nashville Ave Unit 404D
- 6655 W Imlay St
- 5916 N Avondale Ave
- 5828 N Melvina Ave
- 5841 N Medina Ave
- 6121 N Northwest Hwy Unit 406
- 5724 N Avondale Ave
- 6221 N Niagara Ave Unit 401
- 6221 N Niagara Ave Unit 105
- 6257 N Milwaukee Ave Unit ONE BED
- 6200 N Milwaukee Ave Unit 2
- 5869 N Nagle Ave Unit Garden
- 6669 W Devon Ave Unit 1E
- 6669 W Devon Ave Unit GW
- 5834 N Nagle Ave Unit FL2
- 6555 N Natoma Ave Unit 2W
- 6016 N Austin Ave
- 5721 N Northcott Ave
- 6633 N Milwaukee Ave
- 5728 N Mcvicker Ave Unit 1
- 6000 W Seminole St Unit GDN
- 5458 N Marmora Ave
- 6436 N Lehigh Ave Unit 3S
- 5530 N Mango Ave
- 5514 N Mango Ave Unit G
- 5930 N Odell Ave Unit GB
- 5707 N Central Ave Unit 2nd floor
- 5415 N Monitor Ave Unit G
- 5151 N Meade Ave

