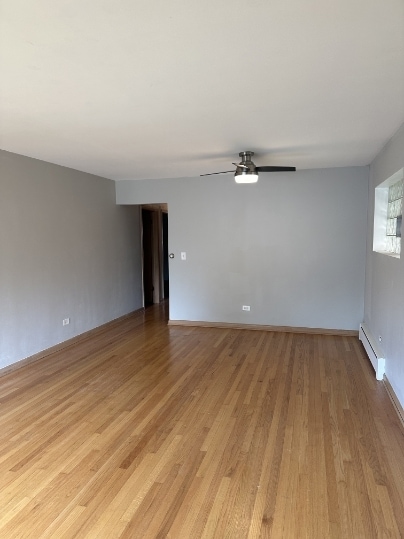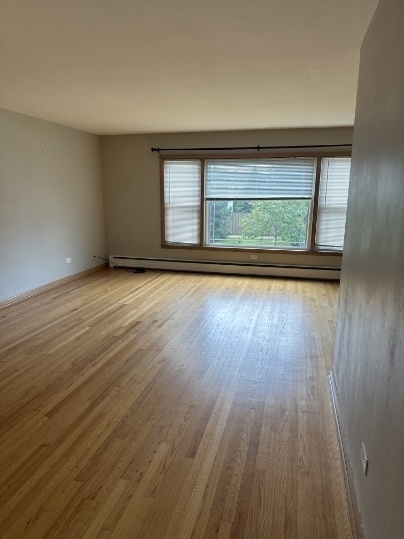6408 W Raven St Unit 2 Chicago, IL 60631
Norwood Park NeighborhoodHighlights
- Wood Flooring
- Stainless Steel Appliances
- Laundry Room
- William Howard Taft High School Rated A-
- Living Room
- Dining Room
About This Home
Spacious three-bedroom, one-and-a-half bathroom apartment in desirable Norwood Park. Features include a newer eat-in kitchen with custom hand-made hickory cabinets, granite countertops, and full stainless steel appliance package (dishwasher, microwave, gas range, refrigerator). Enjoy large open-concept living and dining rooms with hardwood floors, generous bedroom sizes, excellent closet space, and updated bathrooms. Free on-site laundry in the basement and two outdoor parking spaces included. Conveniently located near the Norwood Park Metra stop with easy access to I-90. Amenities Include: Air conditioner, Cat friendly, Dishwasher, Fenced yard, Garage parking, Hardwood floors, Microwave, Refrigerator, Storage space, Stove and oven, Window coverings
Property Details
Home Type
- Multi-Family
Year Renovated
- 2023
Lot Details
- Lot Dimensions are 35x125
Home Design
- Property Attached
- Entry on the 1st floor
- Brick Exterior Construction
Interior Spaces
- 1,300 Sq Ft Home
- 2-Story Property
- Family Room
- Living Room
- Dining Room
- Wood Flooring
- Basement Fills Entire Space Under The House
- Laundry Room
Kitchen
- Range
- Microwave
- Dishwasher
- Stainless Steel Appliances
Bedrooms and Bathrooms
- 3 Bedrooms
- 3 Potential Bedrooms
Parking
- 2 Parking Spaces
- Parking Included in Price
Schools
- Onahan Elementary School
- William Howard Taft High School
Utilities
- No Cooling
- Heating System Uses Steam
- Heating System Uses Natural Gas
- Lake Michigan Water
Listing and Financial Details
- Property Available on 9/10/25
- Rent includes water, parking, scavenger, exterior maintenance, lawn care, snow removal
Community Details
Pet Policy
- No Pets Allowed
Additional Features
- 2 Units
- Laundry Facilities
Map
Source: Midwest Real Estate Data (MRED)
MLS Number: 12474067
- 6353 W Raven St Unit 1F
- 6254 N Nagle Ave
- 6132 N Naper Ave
- 6333 N Milwaukee Ave Unit 1G
- 6524 W Highland Ave
- 6321 N Merrimac Ave
- 6320 W Peterson Ave
- 5951 N Newburg Ave
- 6544 W Devon Ave
- 6035 N Navarre Ave
- 6084 N Elston Ave
- 6667 W Devon Ave
- 6235 N Newcastle Ave
- 6117 N Meade Ave
- 6525 N Nashville Ave Unit 404D
- 6525 N Nashville Ave Unit 407D
- 6525 N Nashville Ave Unit 501E
- 5860 N Melvina Ave
- 6655 W Imlay St
- 5859 N Melvina Ave
- 6408 W Raven St Unit 1
- 6259 N Milwaukee Ave Unit ONE BEDROOM
- 6257 N Milwaukee Ave Unit 201
- 6257 N Milwaukee Ave Unit ONE BED
- 6217 N Milwaukee Ave Unit 2F
- 6217 N Milwaukee Ave Unit 2R
- 6217 N Milwaukee Ave Unit 1F
- 6147 N Moody Ave Unit GARDEN
- 6109 N Elston Ave Unit 1S
- 6669 W Devon Ave Unit 1E
- 6669 W Devon Ave Unit GW
- 5844 N Mulligan Ave
- 5834 N Nagle Ave Unit FL2
- 6730 W Devon Ave
- 6555 N Natoma Ave Unit 2W
- 6016 N Austin Ave
- 6633 N Milwaukee Ave
- 6000 W Seminole St Unit GDN
- 6925 N Rosemary Ln Unit 2E
- 5737 N Elston Ave Unit 1







