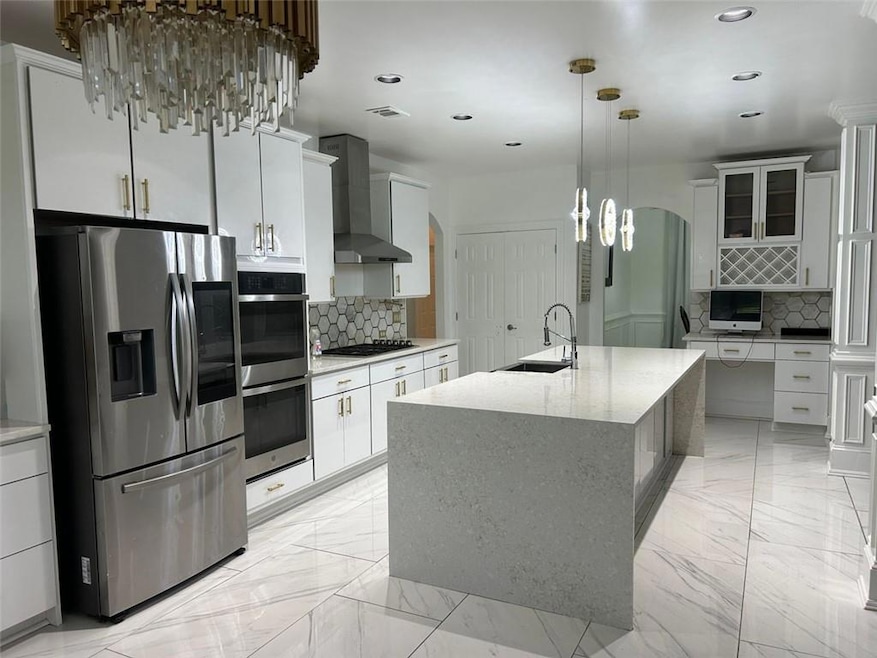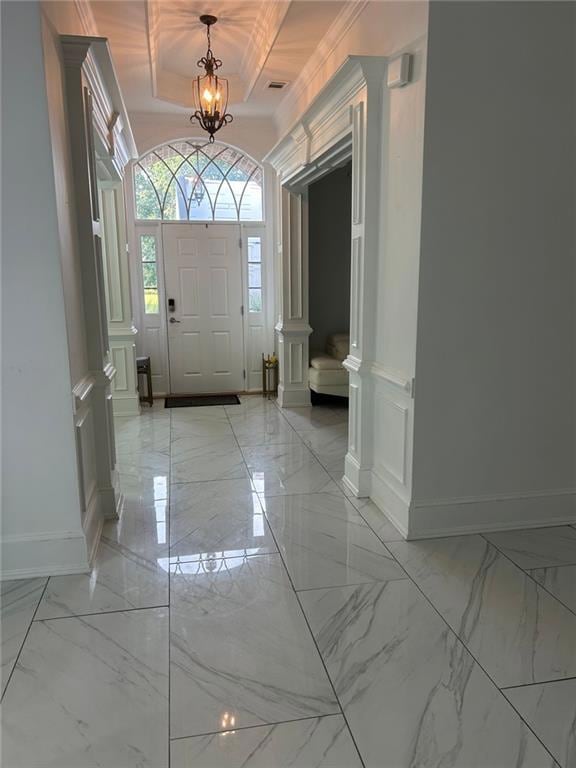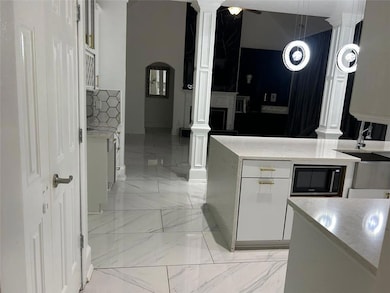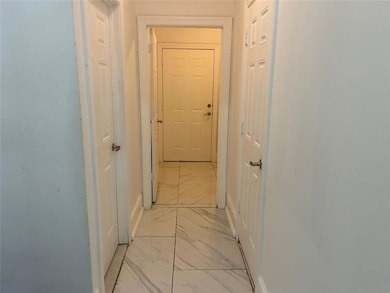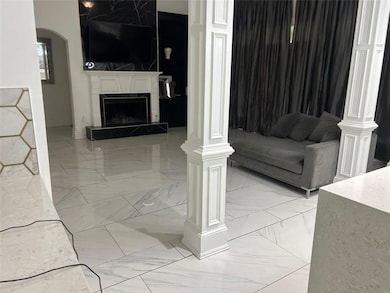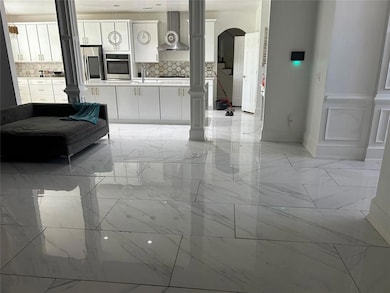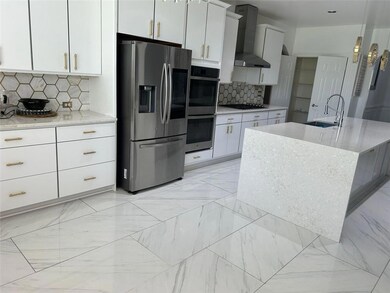6409 Caledon Ct Locust Grove, GA 30248
Estimated payment $4,267/month
Total Views
2,646
4
Beds
3.5
Baths
--
Sq Ft
--
Price per Sq Ft
Highlights
- On Golf Course
- Fitness Center
- A-Frame Home
- Country Club
- Separate his and hers bathrooms
- Community Lake
About This Home
This home is located at 6409 Caledon Ct, Locust Grove, GA 30248 and is currently priced at $659,999. This property was built in 2006. 6409 Caledon Ct is a home located in Henry County with nearby schools including Bethlehem Elementary School, Luella Middle School, and Luella High School.
Home Details
Home Type
- Single Family
Est. Annual Taxes
- $8,303
Year Built
- Built in 2006 | Remodeled
Lot Details
- On Golf Course
- Cul-De-Sac
- Landscaped
- Cleared Lot
- Private Yard
- Back and Front Yard
HOA Fees
- $100 Monthly HOA Fees
Parking
- 5 Car Attached Garage
- Front Facing Garage
- Garage Door Opener
- Driveway
- Secured Garage or Parking
Home Design
- A-Frame Home
- Brick Foundation
- Slab Foundation
- Shingle Roof
- Stone Siding
- Four Sided Brick Exterior Elevation
- Stucco
Interior Spaces
- 1.5-Story Property
- Bookcases
- Crown Molding
- Cathedral Ceiling
- Ceiling Fan
- Recessed Lighting
- Decorative Fireplace
- Fireplace With Gas Starter
- Double Pane Windows
- Insulated Windows
- Entrance Foyer
- Family Room with Fireplace
- Great Room
- Living Room with Fireplace
- Formal Dining Room
- Loft
- Golf Course Views
- Pull Down Stairs to Attic
Kitchen
- Eat-In Kitchen
- Double Self-Cleaning Oven
- Gas Cooktop
- Range Hood
- Microwave
- Dishwasher
- ENERGY STAR Qualified Appliances
- Kitchen Island
- Stone Countertops
- White Kitchen Cabinets
- Trash Compactor
- Disposal
Flooring
- Carpet
- Ceramic Tile
Bedrooms and Bathrooms
- Oversized primary bedroom
- 4 Bedrooms | 3 Main Level Bedrooms
- Primary Bedroom on Main
- Separate his and hers bathrooms
- Dual Vanity Sinks in Primary Bathroom
- Separate Shower in Primary Bathroom
- Soaking Tub
Laundry
- Laundry Room
- Laundry on lower level
- 220 Volts In Laundry
Home Security
- Security Lights
- Intercom
- Smart Home
- Storm Windows
- Carbon Monoxide Detectors
- Fire and Smoke Detector
Schools
- Bethlehem - Henry Elementary School
- Luella Middle School
- Luella High School
Utilities
- Central Heating and Cooling System
- 220 Volts
- 220 Volts in Garage
Additional Features
- Kitchen Appliances
- ENERGY STAR Qualified Equipment
- Rear Porch
Listing and Financial Details
- Home warranty included in the sale of the property
- Tax Lot 3
- Assessor Parcel Number 080D02064000
Community Details
Overview
- Heritage Property Management Association
- The Links@ Heron Bay Subdivision
- Community Lake
Amenities
- Restaurant
- Clubhouse
- Meeting Room
- Laundry Facilities
Recreation
- Golf Course Community
- Country Club
- Community Playground
- Fitness Center
- Community Pool
- Community Spa
- Park
- Dog Park
Map
Create a Home Valuation Report for This Property
The Home Valuation Report is an in-depth analysis detailing your home's value as well as a comparison with similar homes in the area
Home Values in the Area
Average Home Value in this Area
Tax History
| Year | Tax Paid | Tax Assessment Tax Assessment Total Assessment is a certain percentage of the fair market value that is determined by local assessors to be the total taxable value of land and additions on the property. | Land | Improvement |
|---|---|---|---|---|
| 2025 | $9,048 | $226,240 | $38,400 | $187,840 |
| 2024 | $9,048 | $221,000 | $38,400 | $182,600 |
| 2023 | $7,878 | $202,640 | $35,200 | $167,440 |
| 2022 | $6,462 | $165,720 | $32,000 | $133,720 |
| 2021 | $5,377 | $137,440 | $27,000 | $110,440 |
| 2020 | $5,045 | $128,800 | $21,767 | $107,033 |
| 2019 | $5,134 | $131,120 | $24,000 | $107,120 |
| 2018 | $0 | $127,400 | $24,000 | $103,400 |
| 2016 | $4,768 | $121,560 | $21,280 | $100,280 |
| 2015 | $4,878 | $120,680 | $25,240 | $95,440 |
| 2014 | -- | $101,760 | $24,000 | $77,760 |
Source: Public Records
Property History
| Date | Event | Price | List to Sale | Price per Sq Ft |
|---|---|---|---|---|
| 09/03/2025 09/03/25 | For Sale | $659,999 | -- | -- |
Source: First Multiple Listing Service (FMLS)
Purchase History
| Date | Type | Sale Price | Title Company |
|---|---|---|---|
| Warranty Deed | $322,000 | -- | |
| Deed | -- | -- | |
| Deed | $362,500 | -- | |
| Deed | $410,700 | -- |
Source: Public Records
Mortgage History
| Date | Status | Loan Amount | Loan Type |
|---|---|---|---|
| Open | $316,167 | FHA | |
| Previous Owner | $290,000 | New Conventional | |
| Previous Owner | $369,560 | New Conventional |
Source: Public Records
Source: First Multiple Listing Service (FMLS)
MLS Number: 7642699
APN: 080D-02-064-000
Nearby Homes
- 6025 Golf View Crossing
- 6508 Terraglen Way
- 6856 Louis Dr
- 6856 Louis Dr Unit LOT 1
- 6529 Terraglen Way
- 6801 Louis Dr
- 6857 Louis Dr
- 6861 Louis Dr
- 5200 Heron Bay Blvd
- 6117 Golf View Crossing
- 8084 Louis Dr
- 5353 Heron Bay Blvd
- 5357 Heron Bay Blvd
- 5361 Heron Bay Blvd
- 5365 Heron Bay Blvd
- 5297 Heron Bay Blvd
- 7517 Watson Cir
- 216 High Court Way
- 8013 Coleson Crossing
- 3008 Norwell Ct
- 117 Cottage Club Dr
- 1031 Buckhorn Blvd
- 2405 Langstan Ct
- 2520 Mockingbird Ln
- 106 Saginaw Ct
- 104 Saginaw Ct
- 102 Saginaw Ct
- 100 Saginaw Ct
- 1012 Levista Dr
- 1224 Nottley Dr
- 2273 Hampton Locust Grove Rd
- 1304 Bugle Ct
- 621 Everlasting Way
- 609 Alyssa Ct
- 1759 Teamon Rd Unit B
- 1759 Teamon Rd Unit A
