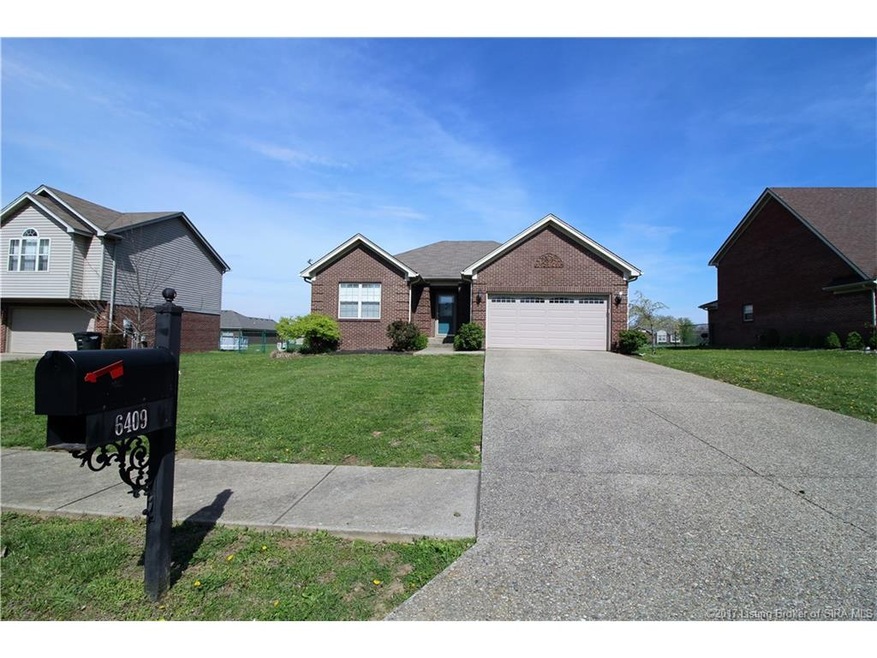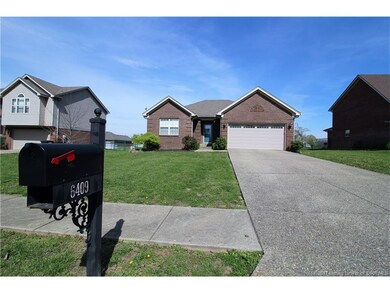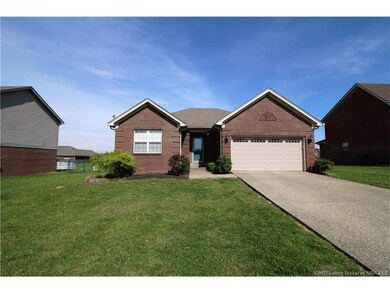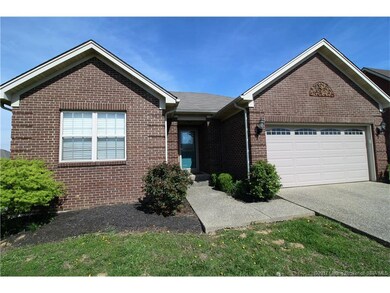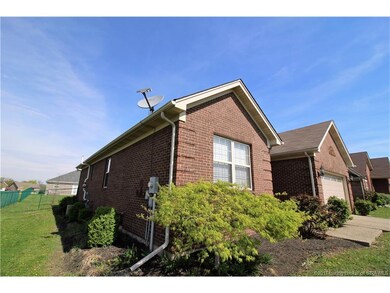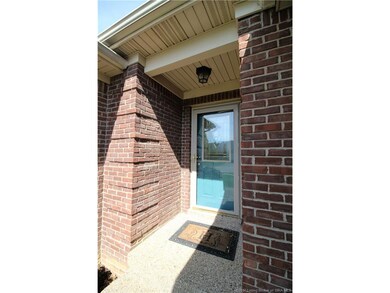
6409 Goldrush Blvd Charlestown, IN 47111
Highlights
- Home Theater
- Cathedral Ceiling
- Covered patio or porch
- Deck
- 2 Fireplaces
- Thermal Windows
About This Home
As of March 2025Welcome to Ashley Springs Subdivision just minutes from the new East End Bridge and River Ridge Development. This nearly 3,000 sq ft total living finished living space ALL BRICK ranch home features a FULL FINISHED BASEMENT, huge 4th bedroom in the basement(no egress window), THEATRE ROOM, split floor plan, and TWO FIREPLACES. Perfect fenced in yard and covered back porch and patio for entertaining! Large master with walk-in closet, and crown molding throughout the majority of the home. The kitchen features an ACTUAL PANTRY, an abundance of counter space and cabinetry, large EAT IN KITCHEN, and access to the back yard. Spacious living roof with 12 foot ceilings, mantle and fireplace to add to the appeal of this home. This home is in desirable 100% USDA FINANCING, NO DOWN PAYMENT qualifying area to those who qualify. Move fast as this market will pass you by!
Last Agent to Sell the Property
Guthrie Realty Services LLC License #RB14047722 Listed on: 04/28/2017
Home Details
Home Type
- Single Family
Est. Annual Taxes
- $1,522
Year Built
- Built in 2003
Lot Details
- 9,583 Sq Ft Lot
- Landscaped
Parking
- 2 Car Attached Garage
- Front Facing Garage
- Garage Door Opener
- Driveway
- Off-Street Parking
Home Design
- Poured Concrete
- Frame Construction
Interior Spaces
- 2,966 Sq Ft Home
- 1-Story Property
- Cathedral Ceiling
- Ceiling Fan
- 2 Fireplaces
- Gas Fireplace
- Thermal Windows
- Blinds
- Home Theater
- Utility Room
Kitchen
- Eat-In Kitchen
- Oven or Range
- Microwave
- Dishwasher
- Disposal
Bedrooms and Bathrooms
- 4 Bedrooms
Laundry
- Dryer
- Washer
Finished Basement
- Basement Fills Entire Space Under The House
- Sump Pump
Outdoor Features
- Deck
- Covered patio or porch
Utilities
- Forced Air Heating and Cooling System
- Two Heating Systems
- Gas Available
- Electric Water Heater
- Cable TV Available
Listing and Financial Details
- Assessor Parcel Number 101811400285000004
Ownership History
Purchase Details
Home Financials for this Owner
Home Financials are based on the most recent Mortgage that was taken out on this home.Purchase Details
Similar Homes in Charlestown, IN
Home Values in the Area
Average Home Value in this Area
Purchase History
| Date | Type | Sale Price | Title Company |
|---|---|---|---|
| Deed | $218,000 | Mattingly Ford Title | |
| Warranty Deed | -- | None Available |
Property History
| Date | Event | Price | Change | Sq Ft Price |
|---|---|---|---|---|
| 03/31/2025 03/31/25 | Sold | $305,000 | +1.7% | $103 / Sq Ft |
| 03/05/2025 03/05/25 | Pending | -- | -- | -- |
| 02/19/2025 02/19/25 | For Sale | $299,900 | 0.0% | $101 / Sq Ft |
| 02/11/2025 02/11/25 | Pending | -- | -- | -- |
| 02/05/2025 02/05/25 | Price Changed | $299,900 | -6.3% | $101 / Sq Ft |
| 01/21/2025 01/21/25 | For Sale | $319,900 | +46.7% | $108 / Sq Ft |
| 07/19/2017 07/19/17 | Sold | $218,000 | -0.9% | $73 / Sq Ft |
| 05/15/2017 05/15/17 | Pending | -- | -- | -- |
| 04/28/2017 04/28/17 | For Sale | $219,900 | +38.7% | $74 / Sq Ft |
| 12/11/2012 12/11/12 | Sold | $158,500 | -5.7% | $68 / Sq Ft |
| 08/22/2012 08/22/12 | Pending | -- | -- | -- |
| 05/03/2012 05/03/12 | For Sale | $168,000 | -- | $72 / Sq Ft |
Tax History Compared to Growth
Tax History
| Year | Tax Paid | Tax Assessment Tax Assessment Total Assessment is a certain percentage of the fair market value that is determined by local assessors to be the total taxable value of land and additions on the property. | Land | Improvement |
|---|---|---|---|---|
| 2024 | $2,626 | $266,400 | $60,000 | $206,400 |
| 2023 | $2,626 | $262,600 | $60,000 | $202,600 |
| 2022 | $2,435 | $243,500 | $45,000 | $198,500 |
| 2021 | $2,120 | $212,000 | $32,000 | $180,000 |
| 2020 | $1,981 | $198,100 | $32,000 | $166,100 |
| 2019 | $1,951 | $195,100 | $32,000 | $163,100 |
| 2018 | $1,850 | $185,000 | $28,000 | $157,000 |
| 2017 | $1,740 | $174,000 | $28,000 | $146,000 |
| 2016 | $1,522 | $158,000 | $28,000 | $130,000 |
| 2014 | $1,589 | $158,900 | $28,000 | $130,900 |
| 2013 | -- | $157,600 | $28,000 | $129,600 |
Agents Affiliated with this Home
-
Slava Furs

Seller's Agent in 2025
Slava Furs
Keller Williams Realty-East
(502) 294-3811
4 in this area
105 Total Sales
-
Chris Koerner

Buyer's Agent in 2025
Chris Koerner
Property Advancement Realty
(502) 639-3219
30 in this area
330 Total Sales
-
Ashton Guthrie
A
Seller's Agent in 2017
Ashton Guthrie
Guthrie Realty Services LLC
(812) 283-4778
26 in this area
271 Total Sales
-
Paula Harper

Buyer's Agent in 2017
Paula Harper
Lopp Real Estate Brokers
(502) 548-3527
1 in this area
66 Total Sales
-
Susan Block

Seller's Agent in 2012
Susan Block
Semonin Realty
(502) 552-4177
14 in this area
288 Total Sales
-
Jesse Niehaus

Seller Co-Listing Agent in 2012
Jesse Niehaus
Semonin Realty
(502) 558-1579
18 in this area
290 Total Sales
Map
Source: Southern Indiana REALTORS® Association
MLS Number: 201706179
APN: 10-18-11-400-285.000-004
- 6412 Goldrush Blvd
- 6423 Anna Louise Dr
- 6304 Sunset Loop
- 8002 Shady View Dr
- 6009 Mariners Trail
- 8128 Farming Way
- 8138 Farming Way
- 5806 Ray's Ct
- 5903 Juniper Ridge (3 Sv) Dr
- 5903 Juniper Ridge (3 Sv) Drive Dr
- 0 Juniper Ridge Dr Unit 202507582
- 6254 Kamer Ct
- 5821 County Road 403
- 8131 Farming Way
- 8133 Farming Way
- 8135 Farming Way
- 8137 Farming Way
- 8140 Farming Way
- 8134 Farming Way
- 5406 Melbourne Dr Unit Lot 1501
