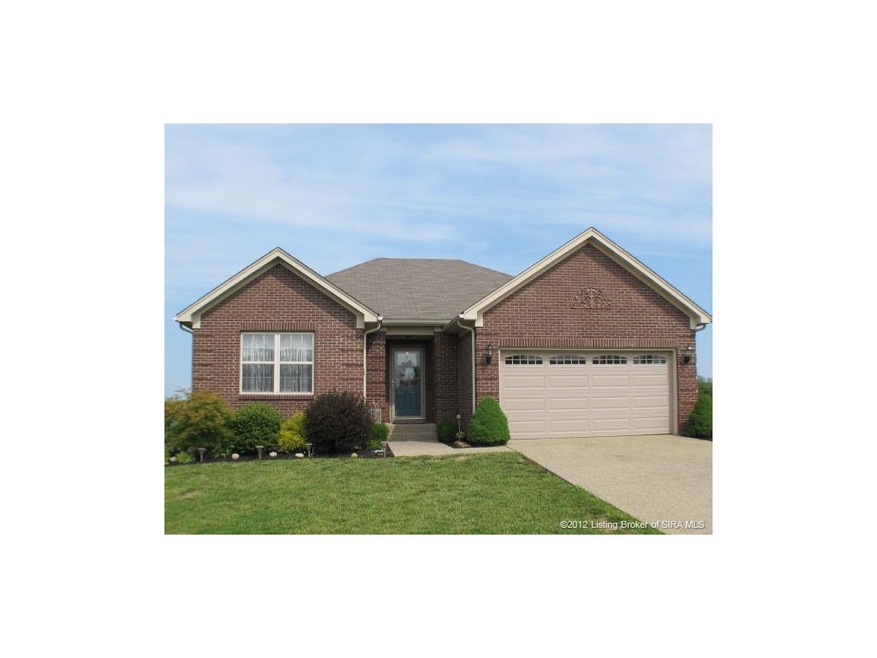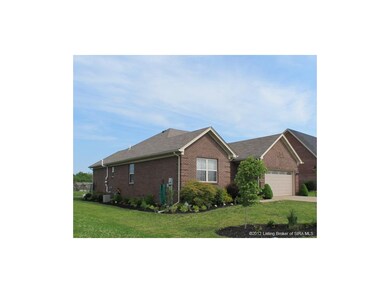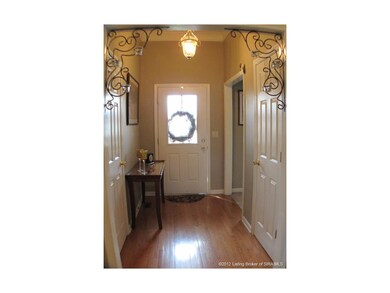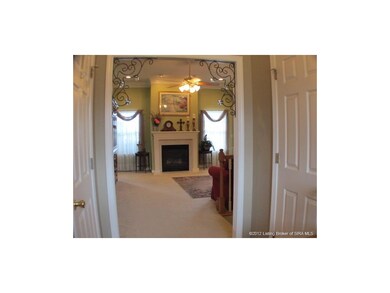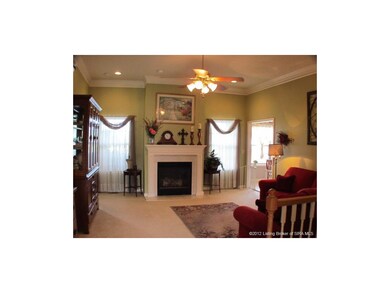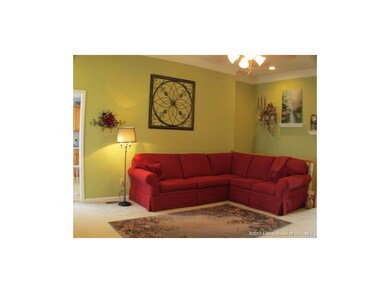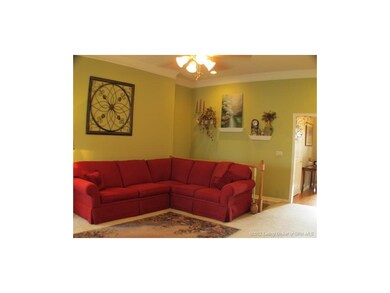
6409 Goldrush Blvd Charlestown, IN 47111
Highlights
- Above Ground Pool
- Recreation Room
- Covered patio or porch
- Deck
- 2 Fireplaces
- Fenced Yard
About This Home
As of March 2025All brick ranch offers 3 bedrooms, 2 1/2 baths. The foyer leads to great room with 10ft ceilings and fireplace. Split bedroom floor plan. Master suite with walk-in closet. Spacious eat-in kitchen. Partially finished basement with family room/Rec room and fireplace. Half bath with Travertine Tile. Seasonal closet 8x10. New Trane gas furnace 2011. Backyard offers partially covered deck, patio, and fenced yard. Beautifully landscaped in front and on sides of home. Strawberries, blackberries, and a grape arbor.
Last Agent to Sell the Property
Semonin REALTORS License #RB14022957 Listed on: 05/03/2012

Home Details
Home Type
- Single Family
Est. Annual Taxes
- $1,606
Year Built
- Built in 2003
Lot Details
- 9,714 Sq Ft Lot
- Lot Dimensions are 72x135
- Fenced Yard
- Landscaped
Parking
- 2 Car Attached Garage
- Garage Door Opener
- Driveway
Home Design
- Poured Concrete
- Frame Construction
- Radon Mitigation System
Interior Spaces
- 2,331 Sq Ft Home
- 1-Story Property
- Ceiling Fan
- 2 Fireplaces
- Gas Fireplace
- Window Screens
- Entrance Foyer
- Family Room
- Recreation Room
- Partially Finished Basement
- Sump Pump
Kitchen
- Eat-In Kitchen
- Oven or Range
- Microwave
- Dishwasher
- Disposal
Bedrooms and Bathrooms
- 3 Bedrooms
- Split Bedroom Floorplan
- Walk-In Closet
Outdoor Features
- Above Ground Pool
- Deck
- Covered patio or porch
- Exterior Lighting
Utilities
- Forced Air Heating and Cooling System
- Electric Water Heater
- Cable TV Available
Listing and Financial Details
- Assessor Parcel Number 101811400285000004
Ownership History
Purchase Details
Home Financials for this Owner
Home Financials are based on the most recent Mortgage that was taken out on this home.Purchase Details
Similar Homes in Charlestown, IN
Home Values in the Area
Average Home Value in this Area
Purchase History
| Date | Type | Sale Price | Title Company |
|---|---|---|---|
| Deed | $218,000 | Mattingly Ford Title | |
| Warranty Deed | -- | None Available |
Property History
| Date | Event | Price | Change | Sq Ft Price |
|---|---|---|---|---|
| 03/31/2025 03/31/25 | Sold | $305,000 | +1.7% | $103 / Sq Ft |
| 03/05/2025 03/05/25 | Pending | -- | -- | -- |
| 02/19/2025 02/19/25 | For Sale | $299,900 | 0.0% | $101 / Sq Ft |
| 02/11/2025 02/11/25 | Pending | -- | -- | -- |
| 02/05/2025 02/05/25 | Price Changed | $299,900 | -6.3% | $101 / Sq Ft |
| 01/21/2025 01/21/25 | For Sale | $319,900 | +46.7% | $108 / Sq Ft |
| 07/19/2017 07/19/17 | Sold | $218,000 | -0.9% | $73 / Sq Ft |
| 05/15/2017 05/15/17 | Pending | -- | -- | -- |
| 04/28/2017 04/28/17 | For Sale | $219,900 | +38.7% | $74 / Sq Ft |
| 12/11/2012 12/11/12 | Sold | $158,500 | -5.7% | $68 / Sq Ft |
| 08/22/2012 08/22/12 | Pending | -- | -- | -- |
| 05/03/2012 05/03/12 | For Sale | $168,000 | -- | $72 / Sq Ft |
Tax History Compared to Growth
Tax History
| Year | Tax Paid | Tax Assessment Tax Assessment Total Assessment is a certain percentage of the fair market value that is determined by local assessors to be the total taxable value of land and additions on the property. | Land | Improvement |
|---|---|---|---|---|
| 2024 | $2,626 | $266,400 | $60,000 | $206,400 |
| 2023 | $2,626 | $262,600 | $60,000 | $202,600 |
| 2022 | $2,435 | $243,500 | $45,000 | $198,500 |
| 2021 | $2,120 | $212,000 | $32,000 | $180,000 |
| 2020 | $1,981 | $198,100 | $32,000 | $166,100 |
| 2019 | $1,951 | $195,100 | $32,000 | $163,100 |
| 2018 | $1,850 | $185,000 | $28,000 | $157,000 |
| 2017 | $1,740 | $174,000 | $28,000 | $146,000 |
| 2016 | $1,522 | $158,000 | $28,000 | $130,000 |
| 2014 | $1,589 | $158,900 | $28,000 | $130,900 |
| 2013 | -- | $157,600 | $28,000 | $129,600 |
Agents Affiliated with this Home
-
Slava Furs

Seller's Agent in 2025
Slava Furs
Keller Williams Realty-East
(502) 294-3811
4 in this area
105 Total Sales
-
Chris Koerner

Buyer's Agent in 2025
Chris Koerner
Property Advancement Realty
(502) 639-3219
30 in this area
330 Total Sales
-
Ashton Guthrie
A
Seller's Agent in 2017
Ashton Guthrie
Guthrie Realty Services LLC
(812) 283-4778
26 in this area
271 Total Sales
-
Paula Harper

Buyer's Agent in 2017
Paula Harper
Lopp Real Estate Brokers
(502) 548-3527
1 in this area
66 Total Sales
-
Susan Block

Seller's Agent in 2012
Susan Block
Semonin Realty
(502) 552-4177
14 in this area
288 Total Sales
-
Jesse Niehaus

Seller Co-Listing Agent in 2012
Jesse Niehaus
Semonin Realty
(502) 558-1579
18 in this area
289 Total Sales
Map
Source: Southern Indiana REALTORS® Association
MLS Number: 201203196
APN: 10-18-11-400-285.000-004
- 6412 Goldrush Blvd
- 6423 Anna Louise Dr
- 6304 Sunset Loop
- 8002 Shady View Dr
- 6009 Mariners Trail
- 8128 Farming Way
- 8138 Farming Way
- 5806 Ray's Ct
- 5903 Juniper Ridge (3 Sv) Dr
- 5903 Juniper Ridge (3 Sv) Drive Dr
- 0 Juniper Ridge Dr Unit 202507582
- 6254 Kamer Ct
- 5821 County Road 403
- 8131 Farming Way
- 8133 Farming Way
- 8135 Farming Way
- 8137 Farming Way
- 8140 Farming Way
- 8134 Farming Way
- 5406 Melbourne Dr Unit Lot 1501
