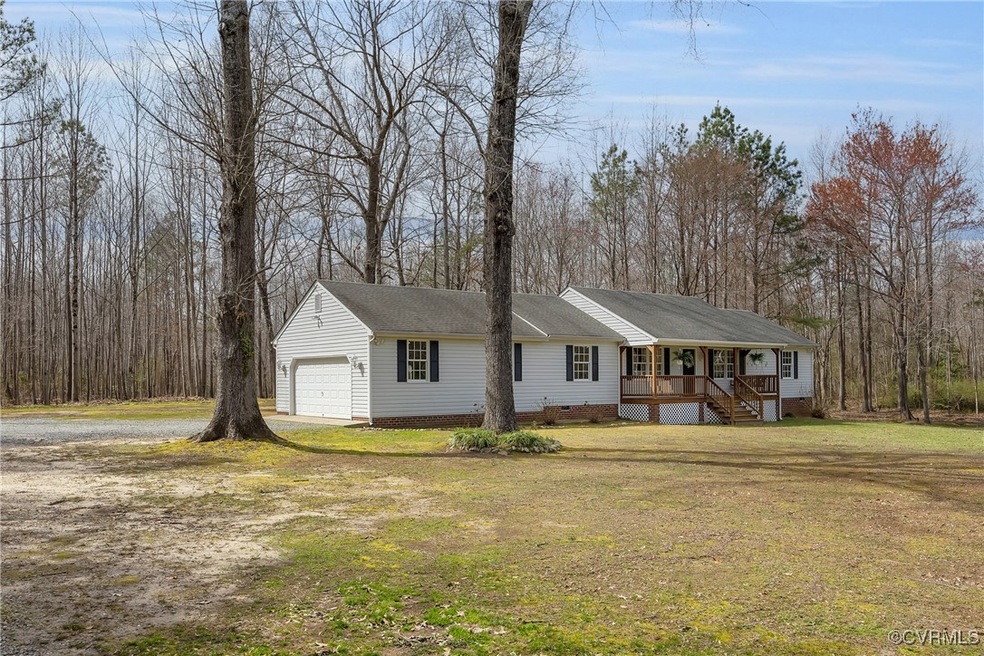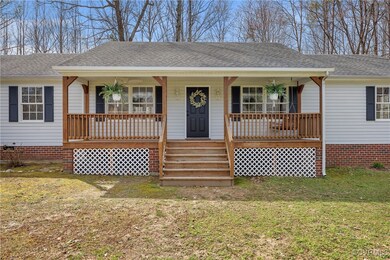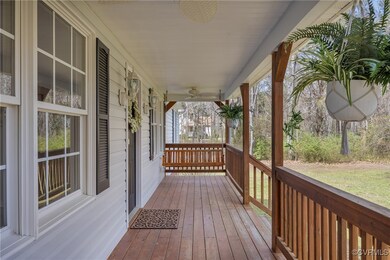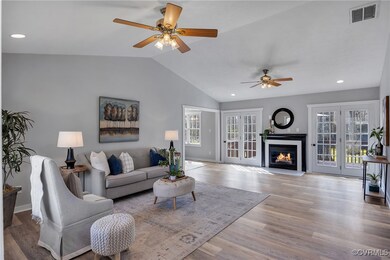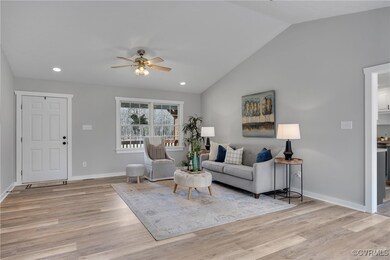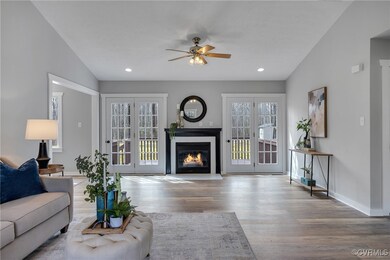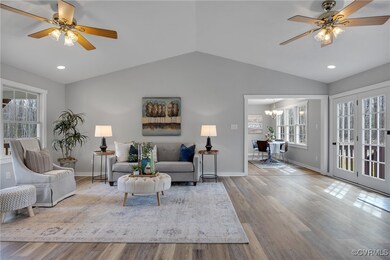
6409 Salem Run Rd Charles City, VA 23030
Highlights
- Deck
- 1 Fireplace
- Eat-In Kitchen
- Cathedral Ceiling
- Front Porch
- Bay Window
About This Home
As of April 2025A Parklike setting on almost 6 acres. This home showcases 3 Bedrooms 2 Baths, Vaulted Family Room, Large Eat in Kitchen and Mudroom. Home is freshly painted and LVP Floors throughout the home. Entry into the Family Room with Fireplace and Double Doors accessing deck. Kitchen with Breakfast Bar for Casual Dining and Eat in Area for Family Dining. Primary Suite has Bay Window with Recess Lighting--great for a Sitting Area to relax and enjoy the Outdoor View. Large Mudroom conveniently located off the Kitchen and Garage. Oversized 2 Car Garage with Shelving for the Hobbyist. Outdoor Living with a Full Front Porch and Large Rear Deck for Entertaining. Additional Sheds and Carport for that extra needed storage. Property has path to Open Recreation Area for the Outdoor Enthusiast. Great for Family Gathering, Go Carts, and ATV vehicles. The Bonus for all this Privacy is Xfinity is available for High Speed Internet.
Last Agent to Sell the Property
Resource Realty Services License #0225053855 Listed on: 03/20/2025
Home Details
Home Type
- Single Family
Est. Annual Taxes
- $1,336
Year Built
- Built in 2002
Lot Details
- 5.71 Acre Lot
Parking
- 2.5 Car Garage
- Rear-Facing Garage
- Garage Door Opener
Home Design
- Brick Exterior Construction
- Vinyl Siding
Interior Spaces
- 1,392 Sq Ft Home
- 1-Story Property
- Cathedral Ceiling
- Ceiling Fan
- Recessed Lighting
- 1 Fireplace
- Bay Window
- French Doors
- Crawl Space
- Washer and Dryer Hookup
Kitchen
- Eat-In Kitchen
- Electric Cooktop
- Microwave
- Dishwasher
Bedrooms and Bathrooms
- 3 Bedrooms
- En-Suite Primary Bedroom
- Walk-In Closet
- 2 Full Bathrooms
Outdoor Features
- Deck
- Shed
- Outbuilding
- Front Porch
Schools
- Charles City Elementary And Middle School
- Charles City High School
Utilities
- Central Air
- Heat Pump System
- Generator Hookup
- Well
- Septic Tank
Listing and Financial Details
- Tax Lot 3
- Assessor Parcel Number 13-12-3
Ownership History
Purchase Details
Home Financials for this Owner
Home Financials are based on the most recent Mortgage that was taken out on this home.Purchase Details
Home Financials for this Owner
Home Financials are based on the most recent Mortgage that was taken out on this home.Purchase Details
Home Financials for this Owner
Home Financials are based on the most recent Mortgage that was taken out on this home.Similar Home in Charles City, VA
Home Values in the Area
Average Home Value in this Area
Purchase History
| Date | Type | Sale Price | Title Company |
|---|---|---|---|
| Bargain Sale Deed | $396,289 | Old Republic Title | |
| Deed | $349,500 | Old Republic National Title | |
| Warranty Deed | $219,000 | Jamestown Title Agency Llc |
Mortgage History
| Date | Status | Loan Amount | Loan Type |
|---|---|---|---|
| Open | $389,110 | New Conventional | |
| Previous Owner | $267,500 | New Conventional | |
| Previous Owner | $41,405 | Credit Line Revolving | |
| Previous Owner | $215,500 | Stand Alone Refi Refinance Of Original Loan | |
| Previous Owner | $221,212 | New Conventional | |
| Previous Owner | $172,000 | New Conventional | |
| Previous Owner | $175,200 | New Conventional | |
| Previous Owner | $25,000 | Credit Line Revolving | |
| Previous Owner | $165,700 | New Conventional | |
| Previous Owner | $25,000 | Credit Line Revolving |
Property History
| Date | Event | Price | Change | Sq Ft Price |
|---|---|---|---|---|
| 04/30/2025 04/30/25 | Sold | $396,289 | +4.6% | $285 / Sq Ft |
| 03/22/2025 03/22/25 | Pending | -- | -- | -- |
| 03/20/2025 03/20/25 | For Sale | $379,000 | +8.4% | $272 / Sq Ft |
| 11/15/2024 11/15/24 | Sold | $349,500 | 0.0% | $251 / Sq Ft |
| 10/18/2024 10/18/24 | Pending | -- | -- | -- |
| 10/17/2024 10/17/24 | For Sale | $349,500 | +59.6% | $251 / Sq Ft |
| 09/28/2017 09/28/17 | Sold | $219,000 | 0.0% | $152 / Sq Ft |
| 08/13/2017 08/13/17 | Pending | -- | -- | -- |
| 07/18/2017 07/18/17 | For Sale | $219,000 | -- | $152 / Sq Ft |
Tax History Compared to Growth
Tax History
| Year | Tax Paid | Tax Assessment Tax Assessment Total Assessment is a certain percentage of the fair market value that is determined by local assessors to be the total taxable value of land and additions on the property. | Land | Improvement |
|---|---|---|---|---|
| 2024 | $1,757 | $254,700 | $58,100 | $196,600 |
| 2023 | $1,681 | $254,700 | $58,100 | $196,600 |
| 2022 | $1,336 | $202,400 | $58,100 | $144,300 |
| 2021 | $1,538 | $202,400 | $58,100 | $144,300 |
| 2020 | $1,538 | $202,400 | $58,100 | $144,300 |
| 2019 | $1,538 | $202,400 | $58,100 | $144,300 |
| 2018 | $1,454 | $202,400 | $58,100 | $144,300 |
| 2016 | $1,377 | $191,300 | $0 | $0 |
| 2015 | -- | $0 | $0 | $0 |
| 2014 | -- | $0 | $0 | $0 |
Agents Affiliated with this Home
-
Cindy Strobel

Seller's Agent in 2025
Cindy Strobel
Resource Realty Services
(804) 909-0522
174 Total Sales
-
Kathy Holland

Seller Co-Listing Agent in 2025
Kathy Holland
Resource Realty Services
(804) 559-5990
184 Total Sales
-
Pam Pope
P
Buyer's Agent in 2025
Pam Pope
Westlake Real Estate
(540) 529-2365
30 Total Sales
-
Joshua Lawson
J
Seller's Agent in 2024
Joshua Lawson
Thrift Realty, LLC
(804) 514-5150
13 Total Sales
-
Lois Thomas

Seller's Agent in 2017
Lois Thomas
Shaheen Ruth Martin & Fonville
(804) 908-0502
71 Total Sales
Map
Source: Central Virginia Regional MLS
MLS Number: 2506959
APN: 13-12-3
- 4600 Warriner Rd
- 3620 Haupts Ln
- 4501 Roxbury Rd
- 6101 Monguy Rd
- 3201 the Loop Rd
- 9670 the New Rd
- 5251 W Run Rd
- 3601 Haupts Ln
- 6073 Hare Rd
- 6320 Glendale Woods Dr
- 200 John Tyler Memorial Hwy
- 6563 Charles City Rd
- 5029 Glendale Woods Pkwy
- 5025 Glendale Woods Pkwy
- 8305 Chesley Rd
- 7900 Glendale Estates Dr
- 7928 Glendale Estates Dr
- 5138 New Market Rd
- 2 Landon Woods Way
- 1 Landon Woods Way
