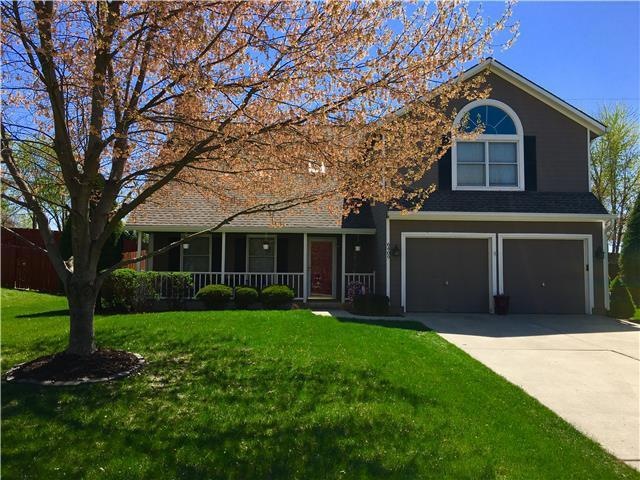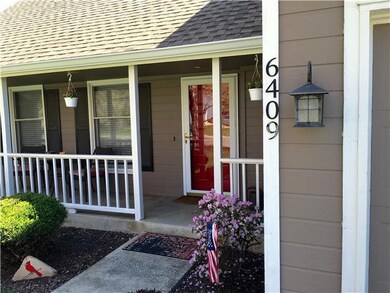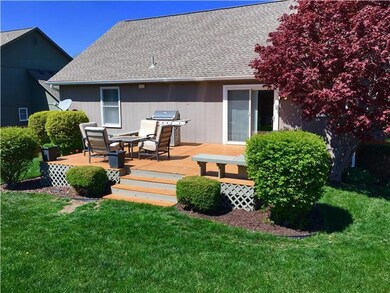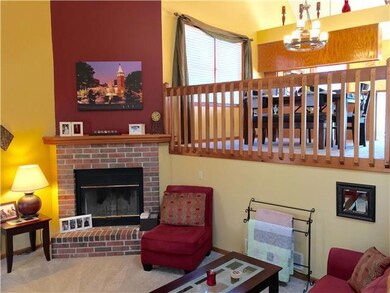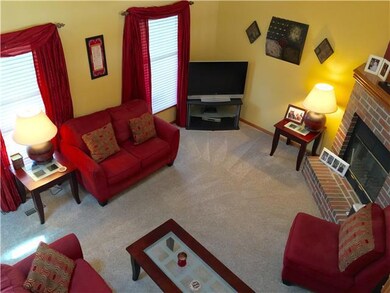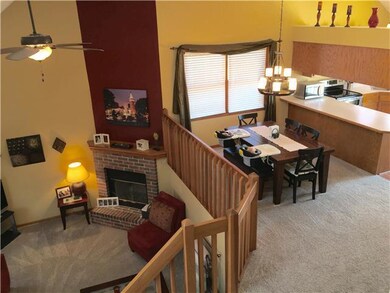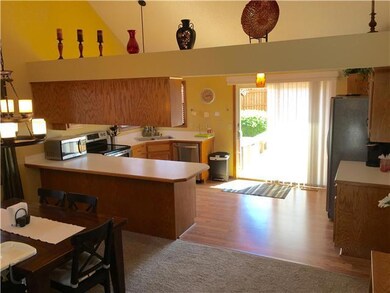
6409 W 158th Place Overland Park, KS 66223
Blue Valley NeighborhoodEstimated Value: $391,000 - $415,000
Highlights
- Home Theater
- Deck
- Traditional Architecture
- Stanley Elementary School Rated A-
- Vaulted Ceiling
- Wood Flooring
About This Home
As of June 2016Darling Blue Valley Schools F/B split with great open floor plan! Nice space for entertaining with a finished basement/media room. Charming front porch. House has updated oil rubbed bronze lighting and stainless steel appliances. On the interior; the wood floors, laundry location, walk in closets in each room and high ceilings will be a plus. Master suite includes two walk in closets. The fenced backyard, flat driveway,deck with speakers, newer paint and sprinkler system on the outside will sell this one quickly.
Last Agent to Sell the Property
Real Broker, LLC License #SP00043968 Listed on: 04/13/2016

Home Details
Home Type
- Single Family
Est. Annual Taxes
- $2,884
Year Built
- 1991
Lot Details
- Partially Fenced Property
- Wood Fence
- Level Lot
- Sprinkler System
HOA Fees
- $29 Monthly HOA Fees
Parking
- 2 Car Attached Garage
- Front Facing Garage
- Garage Door Opener
Home Design
- Traditional Architecture
- Split Level Home
- Composition Roof
- Board and Batten Siding
Interior Spaces
- Wet Bar: Carpet, Wet Bar, Ceiling Fan(s), Partial Window Coverings, Walk-In Closet(s), Pantry, Wood Floor, Fireplace
- Built-In Features: Carpet, Wet Bar, Ceiling Fan(s), Partial Window Coverings, Walk-In Closet(s), Pantry, Wood Floor, Fireplace
- Vaulted Ceiling
- Ceiling Fan: Carpet, Wet Bar, Ceiling Fan(s), Partial Window Coverings, Walk-In Closet(s), Pantry, Wood Floor, Fireplace
- Skylights
- Shades
- Plantation Shutters
- Drapes & Rods
- Great Room with Fireplace
- Family Room
- Formal Dining Room
- Home Theater
- Finished Basement
- Sump Pump
- Fire and Smoke Detector
- Laundry on main level
Kitchen
- Electric Oven or Range
- Dishwasher
- Stainless Steel Appliances
- Granite Countertops
- Laminate Countertops
- Disposal
Flooring
- Wood
- Wall to Wall Carpet
- Linoleum
- Laminate
- Stone
- Ceramic Tile
- Luxury Vinyl Plank Tile
- Luxury Vinyl Tile
Bedrooms and Bathrooms
- 3 Bedrooms
- Cedar Closet: Carpet, Wet Bar, Ceiling Fan(s), Partial Window Coverings, Walk-In Closet(s), Pantry, Wood Floor, Fireplace
- Walk-In Closet: Carpet, Wet Bar, Ceiling Fan(s), Partial Window Coverings, Walk-In Closet(s), Pantry, Wood Floor, Fireplace
- 2 Full Bathrooms
- Double Vanity
- Bathtub with Shower
Outdoor Features
- Deck
- Enclosed patio or porch
Schools
- Stanley Elementary School
- Blue Valley High School
Additional Features
- City Lot
- Forced Air Heating and Cooling System
Community Details
- Association fees include trash pick up
- Willow Bend Subdivision
Listing and Financial Details
- Assessor Parcel Number NP90950000 0106
Ownership History
Purchase Details
Home Financials for this Owner
Home Financials are based on the most recent Mortgage that was taken out on this home.Similar Homes in the area
Home Values in the Area
Average Home Value in this Area
Purchase History
| Date | Buyer | Sale Price | Title Company |
|---|---|---|---|
| Shaw Todd R | -- | First American Title |
Mortgage History
| Date | Status | Borrower | Loan Amount |
|---|---|---|---|
| Open | Shaw Todd R | $209,000 | |
| Closed | Shaw Todd R | $232,707 | |
| Previous Owner | Hodge Jennifer | $175,700 | |
| Previous Owner | Hodge Kurt | $188,293 | |
| Previous Owner | Hodge Kurt A | $187,064 |
Property History
| Date | Event | Price | Change | Sq Ft Price |
|---|---|---|---|---|
| 06/02/2016 06/02/16 | Sold | -- | -- | -- |
| 04/15/2016 04/15/16 | Pending | -- | -- | -- |
| 04/13/2016 04/13/16 | For Sale | $225,000 | -- | $105 / Sq Ft |
Tax History Compared to Growth
Tax History
| Year | Tax Paid | Tax Assessment Tax Assessment Total Assessment is a certain percentage of the fair market value that is determined by local assessors to be the total taxable value of land and additions on the property. | Land | Improvement |
|---|---|---|---|---|
| 2024 | $4,615 | $45,322 | $8,165 | $37,157 |
| 2023 | $4,273 | $41,159 | $8,165 | $32,994 |
| 2022 | $3,763 | $35,639 | $8,165 | $27,474 |
| 2021 | $3,538 | $31,694 | $6,803 | $24,891 |
| 2020 | $3,573 | $31,798 | $5,443 | $26,355 |
| 2019 | $3,485 | $30,648 | $3,885 | $26,763 |
| 2018 | $3,489 | $29,797 | $3,885 | $25,912 |
| 2017 | $3,247 | $27,255 | $3,885 | $23,370 |
| 2016 | $3,048 | $25,565 | $3,885 | $21,680 |
| 2015 | $2,908 | $24,311 | $3,885 | $20,426 |
| 2013 | -- | $21,712 | $3,885 | $17,827 |
Agents Affiliated with this Home
-
Becky Watts

Seller's Agent in 2016
Becky Watts
Real Broker, LLC
(913) 706-7653
143 Total Sales
-
Amanda Teran
A
Buyer's Agent in 2016
Amanda Teran
ReeceNichols -Johnson County West
(913) 515-3329
30 Total Sales
Map
Source: Heartland MLS
MLS Number: 1985929
APN: NP90950000-0106
- 7001 W 157th Terrace
- 6266 W 157th St
- 6823 W 162nd Terrace
- 6934 W 162nd Ct
- 6935 W 162nd Ct
- 6947 W 162nd Ct
- 6975 W 162nd Terrace
- 15429 Floyd St
- 15433 Marty St
- 16306 Riggs Rd
- 15820 Robinson St
- 16316 Glenwood St
- 15633 Reeds St
- 15801 Maple St
- 15501 Outlook St
- 15920 Birch St
- 15841 Shawnee Dr
- 15209 Beverly St
- 15526 Shawnee Dr
- 15802 Ash Ln
- 6409 W 158th Place
- 6405 W 158th Place
- 6501 W 158th Place
- 6401 W 158th Place
- 6601 W 158th Place
- 6404 W 158th Place
- 6500 W 158th Place
- 6605 W 158th Place
- 6400 W 158th Place
- 6600 W 158th Place
- 6306 W 158th Place
- 6305 W 158th Place
- 6609 W 158th Place
- 6604 W 158th Place
- 15846 Walmer St
- 15849 Walmer St
- 6302 W 158th Place
- 6301 W 158th Place
- 15900 Riggs Rd
- 15855 Glenwood Ave
