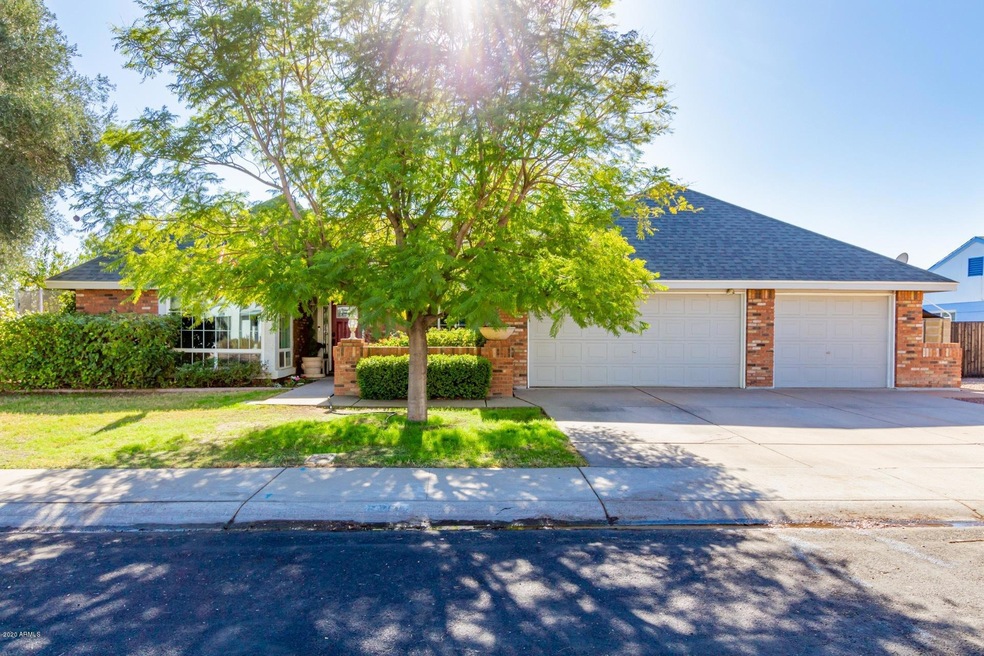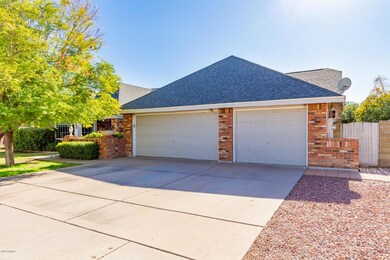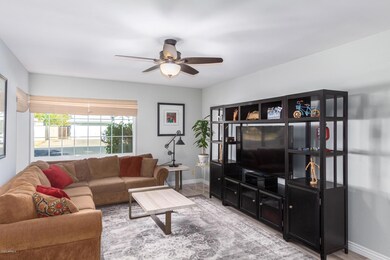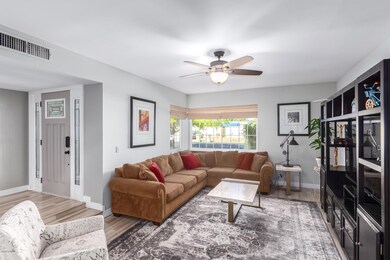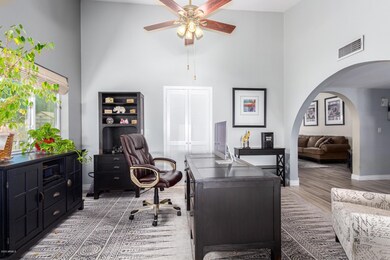
6409 W Shaw Butte Dr Glendale, AZ 85304
Estimated Value: $524,000 - $552,000
Highlights
- Private Pool
- Fireplace in Primary Bedroom
- No HOA
- Ironwood High School Rated A-
- Vaulted Ceiling
- Covered patio or porch
About This Home
As of January 2021Welcome home! This charming 4 bedroom (plus bonus room), 2 bath home WITH A POOL has it all and NO HOA! Enter through the upgraded front door onto bright NEWER wooden flooring. This floor plan has all the space you need with a separate living room and formal dining room. The open, airy family room with cozy fireplace looks into the beautifully updated kitchen which features an island, new counters, stainless steel appliances, custom storage and eat in dining area. NEWER Dual pane windows throughout make this home energy efficient. Both bathrooms have been updated. Master bedroom also has a fireplace and two closets! The extended, covered patio overlooking the pool along with lovely, mature landscaping, citrus trees makes the yard perfect for entertaining. Schedule your showing today!
Last Agent to Sell the Property
West USA Realty License #SA030013000 Listed on: 12/02/2020

Co-Listed By
Jacqueline Zink
West USA Realty License #SA657795000
Home Details
Home Type
- Single Family
Est. Annual Taxes
- $1,810
Year Built
- Built in 1982
Lot Details
- 10,254 Sq Ft Lot
- Block Wall Fence
- Grass Covered Lot
Parking
- 2 Car Garage
- 3 Open Parking Spaces
- Garage Door Opener
Home Design
- Brick Exterior Construction
- Composition Roof
- Block Exterior
- Stucco
Interior Spaces
- 2,454 Sq Ft Home
- 1-Story Property
- Vaulted Ceiling
- Double Pane Windows
- Solar Screens
- Family Room with Fireplace
- 2 Fireplaces
- Carpet
- Eat-In Kitchen
- Washer and Dryer Hookup
Bedrooms and Bathrooms
- 4 Bedrooms
- Fireplace in Primary Bedroom
- Remodeled Bathroom
- Primary Bathroom is a Full Bathroom
- 2 Bathrooms
- Dual Vanity Sinks in Primary Bathroom
Pool
- Private Pool
- Fence Around Pool
Outdoor Features
- Covered patio or porch
Schools
- Copperwood Elementary And Middle School
Utilities
- Refrigerated Cooling System
- Heating Available
- Cable TV Available
Community Details
- No Home Owners Association
- Association fees include no fees
- Built by COVENTRY
- West Bluff Subdivision
Listing and Financial Details
- Tax Lot 381
- Assessor Parcel Number 143-04-018
Ownership History
Purchase Details
Home Financials for this Owner
Home Financials are based on the most recent Mortgage that was taken out on this home.Purchase Details
Home Financials for this Owner
Home Financials are based on the most recent Mortgage that was taken out on this home.Purchase Details
Home Financials for this Owner
Home Financials are based on the most recent Mortgage that was taken out on this home.Purchase Details
Purchase Details
Purchase Details
Similar Homes in the area
Home Values in the Area
Average Home Value in this Area
Purchase History
| Date | Buyer | Sale Price | Title Company |
|---|---|---|---|
| Richards Ryan | $405,000 | American Title Svc Agcy Llc | |
| Mitchell Heidi M | -- | Security Title Agency | |
| Mitchell Kevin A | $200,000 | Security Title Agency | |
| Mitchell Ardala L | -- | Security Title Agency | |
| Mitchell Ardala L | $153,000 | Security Title Agency | |
| Shinaver Larry J | -- | -- |
Mortgage History
| Date | Status | Borrower | Loan Amount |
|---|---|---|---|
| Open | Richards Ryan | $128,000 | |
| Closed | Richards Ryan | $100,000 | |
| Open | Richards Ryan | $324,000 | |
| Previous Owner | Mitchell Heidi M | $227,000 | |
| Previous Owner | Mitchell Heidi M | $259,673 | |
| Previous Owner | Mitchell Heidi M | $258,825 | |
| Previous Owner | Mitchell Kevin A | $258,419 | |
| Previous Owner | Mitchell Kevin A | $6,001 | |
| Previous Owner | Mitchell Kevin A | $28,088 | |
| Previous Owner | Mitchell Kevin A | $180,000 |
Property History
| Date | Event | Price | Change | Sq Ft Price |
|---|---|---|---|---|
| 01/22/2021 01/22/21 | Sold | $405,000 | +5.2% | $165 / Sq Ft |
| 12/04/2020 12/04/20 | Pending | -- | -- | -- |
| 12/02/2020 12/02/20 | For Sale | $385,000 | -- | $157 / Sq Ft |
Tax History Compared to Growth
Tax History
| Year | Tax Paid | Tax Assessment Tax Assessment Total Assessment is a certain percentage of the fair market value that is determined by local assessors to be the total taxable value of land and additions on the property. | Land | Improvement |
|---|---|---|---|---|
| 2025 | $1,643 | $21,560 | -- | -- |
| 2024 | $1,677 | $20,534 | -- | -- |
| 2023 | $1,677 | $35,000 | $7,000 | $28,000 |
| 2022 | $1,662 | $28,500 | $5,700 | $22,800 |
| 2021 | $1,784 | $26,750 | $5,350 | $21,400 |
| 2020 | $1,810 | $26,850 | $5,370 | $21,480 |
| 2019 | $1,760 | $24,800 | $4,960 | $19,840 |
| 2018 | $1,719 | $23,250 | $4,650 | $18,600 |
| 2017 | $1,730 | $20,570 | $4,110 | $16,460 |
| 2016 | $1,719 | $20,630 | $4,120 | $16,510 |
| 2015 | $1,613 | $20,980 | $4,190 | $16,790 |
Agents Affiliated with this Home
-
Thomas Paris

Seller's Agent in 2021
Thomas Paris
West USA Realty
(602) 359-9595
45 Total Sales
-

Seller Co-Listing Agent in 2021
Jacqueline Zink
West USA Realty
(602) 754-8714
-
Michael Harris
M
Buyer's Agent in 2021
Michael Harris
DPR Realty
(602) 348-7096
218 Total Sales
Map
Source: Arizona Regional Multiple Listing Service (ARMLS)
MLS Number: 6166748
APN: 143-04-018
- 6409 W Riviera Dr
- 6216 W Poinsettia Dr Unit 2
- 12107 N 66th Ave
- 6214 W Sunnyside Dr
- 6527 W Bloomfield Rd
- 6527 W Sunnyside Dr
- 6237 W Altadena Ave
- 6620 W Shaw Butte Dr
- 6626 W Laurel Ave
- 6433 W Cortez St
- 6316 W Corrine Dr
- 6101 W Sunnyside Dr
- 11925 N 67th Dr
- 6739 W Cactus Rd
- 6746 W Wethersfield Rd
- 6749 W Charter Oak Rd
- 6726 W Sunnyside Dr
- 11840 N 59th Ln
- 5932 W Poinsettia Dr
- 6126 W Sweetwater Ave
- 6409 W Shaw Butte Dr
- 6415 W Shaw Butte Dr
- 6405 W Shaw Butte Dr
- 6408 W Desert Hills Dr
- 6403 W Shaw Butte Dr
- 6402 W Desert Hills Dr
- 6414 W Desert Hills Dr
- 6410 W Shaw Butte Dr
- 6404 W Shaw Butte Dr
- 6421 W Shaw Butte Dr
- 6319 W Shaw Butte Dr
- 6416 W Shaw Butte Dr
- 6322 W Desert Hills Dr
- 6420 W Desert Hills Dr
- 6407 W Desert Hills Dr
- 6433 W Desert Hills Dr
- 6320 W Shaw Butte Dr
- 6425 W Desert Hills Dr
- 6422 W Shaw Butte Dr
- 6409 W Desert Hills Dr
