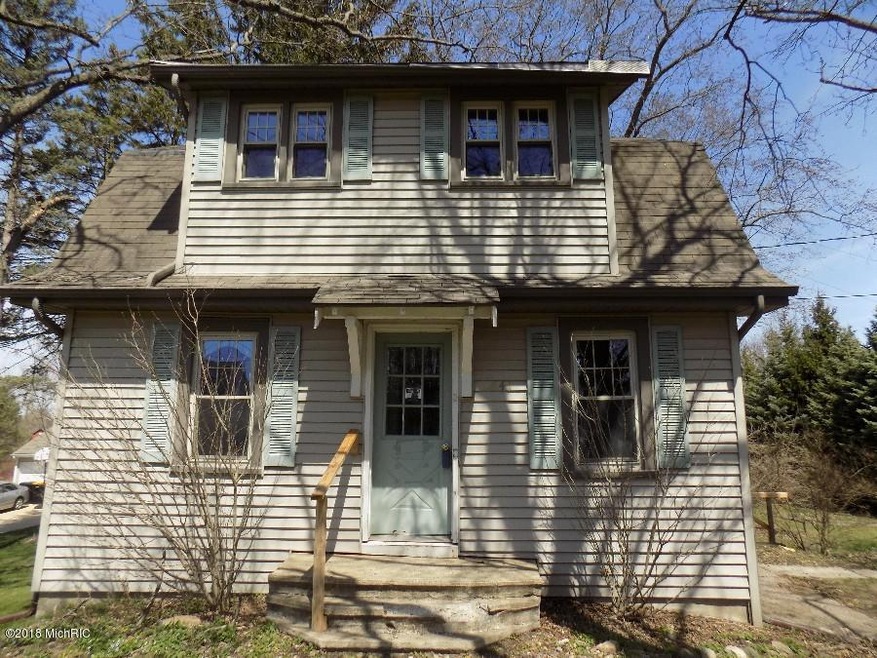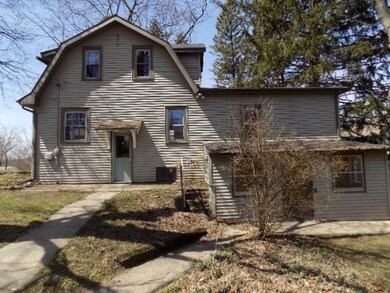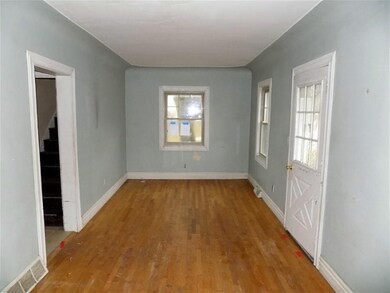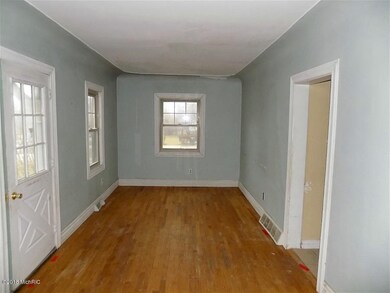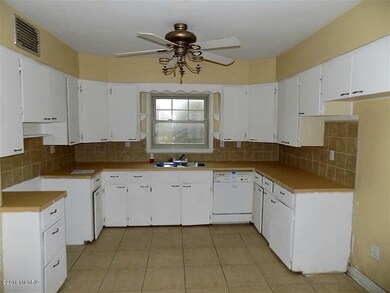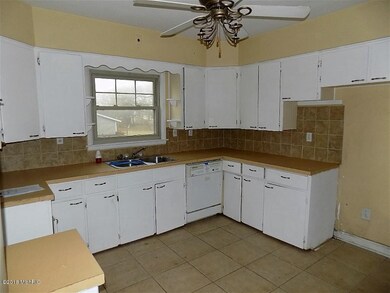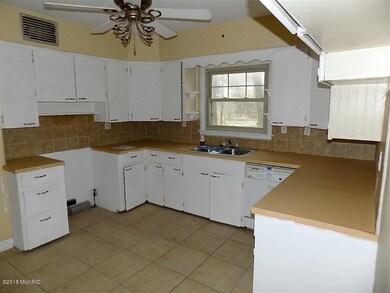
641 79th St SE Grand Rapids, MI 49508
Estimated Value: $262,000 - $407,000
Highlights
- Recreation Room
- Wooded Lot
- Wood Flooring
- Countryside Elementary School Rated A
- Traditional Architecture
- 2 Car Detached Garage
About This Home
As of June 2018HUD Home – 4 Bedroom home located on a quiet street in Byron Center School District. The home features wood floors throughout along with ceramic tile in the kitchen, dining area and main floor bath. 2 bedrooms on main level & 2 bedrooms up. Walkout lower level with family room and laundry hook up. Mud room w/ceramic tile flooring. 2 stall detached garage. If home built before 1978 – include LBP Addendum. Seller does not guarantee or warrant that the property is free of visible or hidden structural defects, termite damage, lead based paint, or any other condition that may render the property uninhabitable or otherwise unusable. A final list of repairs, if applicable, will be determined by the lender & buyer's appraisal. The repair escrow amount is the financial responsibility of the purchaser. HUD will not provide a copy of the appraisal, which is obtained for marketing purposes only. If a purchaser is securing financing, their lender will take appropriate steps to determine if they must obtain an appraisal. FHA 203b escrow up to $10,000, anything over would be FHA 203k.
Home Details
Home Type
- Single Family
Year Built
- Built in 1924
Lot Details
- 0.44 Acre Lot
- Shrub
- Wooded Lot
- Property is zoned RL-10 LOW RES, RL-10 LOW RES
Parking
- 2 Car Detached Garage
Home Design
- Traditional Architecture
- Composition Roof
- Vinyl Siding
Interior Spaces
- 1,810 Sq Ft Home
- 2-Story Property
- Replacement Windows
- Window Screens
- Living Room
- Dining Area
- Recreation Room
- Laundry on main level
Kitchen
- Eat-In Kitchen
- Dishwasher
Flooring
- Wood
- Ceramic Tile
Bedrooms and Bathrooms
- 4 Bedrooms | 2 Main Level Bedrooms
- 1 Full Bathroom
Basement
- Walk-Out Basement
- Partial Basement
Outdoor Features
- Porch
Utilities
- Forced Air Heating System
- Heating System Uses Natural Gas
- Natural Gas Water Heater
- Phone Available
- Cable TV Available
Listing and Financial Details
- REO, home is currently bank or lender owned
Ownership History
Purchase Details
Purchase Details
Home Financials for this Owner
Home Financials are based on the most recent Mortgage that was taken out on this home.Purchase Details
Purchase Details
Purchase Details
Purchase Details
Purchase Details
Home Financials for this Owner
Home Financials are based on the most recent Mortgage that was taken out on this home.Purchase Details
Home Financials for this Owner
Home Financials are based on the most recent Mortgage that was taken out on this home.Purchase Details
Home Financials for this Owner
Home Financials are based on the most recent Mortgage that was taken out on this home.Purchase Details
Similar Homes in Grand Rapids, MI
Home Values in the Area
Average Home Value in this Area
Purchase History
| Date | Buyer | Sale Price | Title Company |
|---|---|---|---|
| Patterson Keith | -- | None Available | |
| Federal Housing Commissioner | -- | Ata National Title Group Llc | |
| Secretary Of Hud | -- | None Available | |
| Jpmorgan Chase Bank Na | -- | Meridian Title Corp | |
| Secretary Of Housing And Urban Developme | -- | None Available | |
| Jpmorgan Chase Bank Na | $90,000 | None Available | |
| Buer Aaron L | $37,500 | Lighthouse Title Inc | |
| Batdorff Eritt | $137,500 | Lighthouse Title Inc | |
| Garnaat Richard J | $122,500 | Metropolitan Title Company | |
| Dejong Darrell L | $79,000 | -- |
Mortgage History
| Date | Status | Borrower | Loan Amount |
|---|---|---|---|
| Open | Bratt Bethany | $161,426 | |
| Previous Owner | Batdorff Eritt | $140,070 | |
| Previous Owner | Buer Aaron L | $153,267 | |
| Previous Owner | Batdorff Eritt | $130,625 | |
| Previous Owner | Garnaat Richard J | $126,600 | |
| Previous Owner | Dejong Darrell L | $10,000 | |
| Previous Owner | Dejong Darrell L | $110,400 |
Property History
| Date | Event | Price | Change | Sq Ft Price |
|---|---|---|---|---|
| 06/20/2018 06/20/18 | Sold | $114,500 | -21.0% | $63 / Sq Ft |
| 05/25/2018 05/25/18 | Pending | -- | -- | -- |
| 05/25/2018 05/25/18 | For Sale | $145,000 | -- | $80 / Sq Ft |
Tax History Compared to Growth
Tax History
| Year | Tax Paid | Tax Assessment Tax Assessment Total Assessment is a certain percentage of the fair market value that is determined by local assessors to be the total taxable value of land and additions on the property. | Land | Improvement |
|---|---|---|---|---|
| 2024 | $2,756 | $111,700 | $0 | $0 |
| 2022 | $2,756 | $83,900 | $0 | $0 |
| 2021 | $2,756 | $80,500 | $0 | $0 |
| 2020 | $2,756 | $76,100 | $0 | $0 |
| 2019 | $2,756 | $71,000 | $0 | $0 |
| 2018 | $2,756 | $68,100 | $18,000 | $50,100 |
| 2017 | $0 | $65,700 | $0 | $0 |
| 2016 | -- | $58,100 | $0 | $0 |
| 2015 | -- | $58,100 | $0 | $0 |
| 2013 | -- | $54,100 | $0 | $0 |
Agents Affiliated with this Home
-
Curtis Carini

Seller's Agent in 2018
Curtis Carini
Carini & Associates Realtors
(616) 836-2600
99 Total Sales
-
Derick Carini

Buyer's Agent in 2018
Derick Carini
Carini & Associates Realtors
(616) 510-0549
131 Total Sales
Map
Source: Southwestern Michigan Association of REALTORS®
MLS Number: 18003375
APN: 41-22-18-276-022
- 7871 Eastern Ave SE
- 7879 Eastern Ave SE
- 7807 Turtle Dove Dr
- 7614 Eastern Ave SE
- 776 Stevens Pointe SE
- 7588 Rivendell Dr SE
- 7677 Skylark Dr SE
- 7828 Greendale Dr
- 7938 Greendale Dr
- 1102 Carriage Pass Ct
- 1134 Emerald Woods Ct SE
- 8296 Cooks Corner Dr
- 8296 Cooks Corner Dr
- 8296 Cooks Corner Dr
- 8296 Cooks Corner Dr
- 8296 Cooks Corner Dr
- 8296 Cooks Corner Dr
- 8296 Cooks Corner Dr
- 8296 Cooks Corner Dr
- 8296 Cooks Corner Dr
