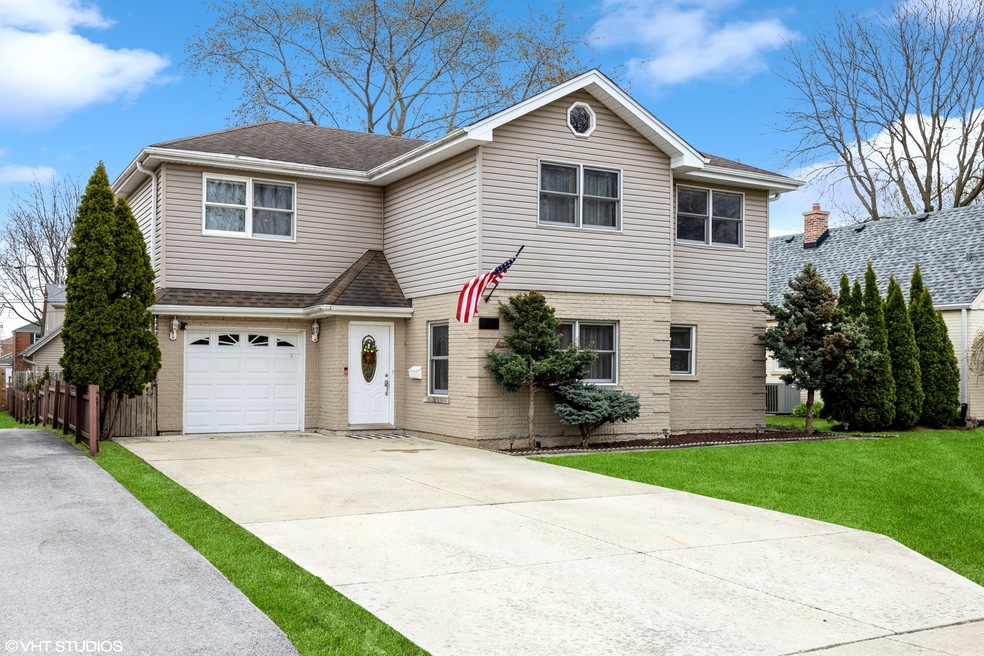
641 8th Ave La Grange, IL 60525
Highlights
- Wood Flooring
- Living Room
- Forced Air Heating and Cooling System
- Seventh Ave Elementary School Rated A
- Laundry Room
- Dining Room
About This Home
As of June 2025BEST DEAL IN TOWN! REMODELED INSIDE AND OUT IN THE LAST 8 YEARS ! 4 BEDROOM & 3.5 BATHS ALL UPDATED! TWO MASTER SUITES! NEWER SS KITCHEN-AID APPLIANCES. BUILT-IN DOUBLE OVEN W/WARMING DRAWER, HIGH END REFRIGERATOR. GRANITE COUNTERTOPS W/ISLAND FOR SEATING, TILE BACKSPLASH, WALNUT CUSTOM CABINETS, BEAUTIFUL OAK HARDWOOD FLOORS THRU OUT 1ST FLOOR WITH NEW LED CAN LIGHTS ON DIMMERS. CUSTOM MADE LIMESTONE ACCENT WALL WHICH HIGHLIGHTS NEW STAIR CASE W/WROUGHT IRON SPINDLES. UPDATED LIGHT FIXTURES THRU WHOLE HOUSE. THE MASTER SUITE HAS A WALK-IN CLOSET AND THE BATH IS LIKE A SPA W/ LARGE WALK-IN SHOWER W/MARBLE AND TILE, DOUBLE VANITY, AND LARGE TUB W/JETS. ALL NEW ELECTRIC IN 2014 W/ BUILT IN SPEAKERS IN FAM RM. HIGH EFFICIENCY H20 HEATER & FURNACE! 2 CAR TANDOM GARAGE, NEWER MAINTENANCE FREE DECK FOR SUMMER NIGHTS, SPACIOUS STORAGE SHED ATTACHED TO BACK OF THE HOUSE. ALL YOU HAVE TO DO IS MOVE IN! A DELIGHT TO SHOW!
Last Agent to Sell the Property
@properties Christie's International Real Estate License #475127679 Listed on: 04/21/2025

Home Details
Home Type
- Single Family
Est. Annual Taxes
- $10,644
Year Built
- Built in 1942 | Remodeled in 2014
Lot Details
- Lot Dimensions are 50x147
Parking
- 1 Car Garage
- Parking Included in Price
Home Design
- Brick Exterior Construction
Interior Spaces
- 2,100 Sq Ft Home
- 2-Story Property
- Family Room
- Living Room
- Dining Room
- Laundry Room
Flooring
- Wood
- Carpet
Bedrooms and Bathrooms
- 4 Bedrooms
- 4 Potential Bedrooms
Schools
- Seventh Ave Elementary School
- Wm F Gurrie Middle School
- Lyons Twp High School
Utilities
- Forced Air Heating and Cooling System
- Heating System Uses Natural Gas
- Lake Michigan Water
Ownership History
Purchase Details
Home Financials for this Owner
Home Financials are based on the most recent Mortgage that was taken out on this home.Purchase Details
Home Financials for this Owner
Home Financials are based on the most recent Mortgage that was taken out on this home.Similar Homes in the area
Home Values in the Area
Average Home Value in this Area
Purchase History
| Date | Type | Sale Price | Title Company |
|---|---|---|---|
| Warranty Deed | $575,000 | Chicago Title | |
| Warranty Deed | $165,000 | First American Title |
Mortgage History
| Date | Status | Loan Amount | Loan Type |
|---|---|---|---|
| Previous Owner | $50,000 | Credit Line Revolving | |
| Previous Owner | $147,000 | Fannie Mae Freddie Mac | |
| Previous Owner | $132,100 | Unknown | |
| Previous Owner | $15,000 | Credit Line Revolving | |
| Previous Owner | $104,500 | No Value Available |
Property History
| Date | Event | Price | Change | Sq Ft Price |
|---|---|---|---|---|
| 07/02/2025 07/02/25 | For Rent | $4,500 | 0.0% | -- |
| 06/13/2025 06/13/25 | Sold | $575,000 | 0.0% | $274 / Sq Ft |
| 05/15/2025 05/15/25 | Pending | -- | -- | -- |
| 05/12/2025 05/12/25 | For Sale | $575,000 | 0.0% | $274 / Sq Ft |
| 05/06/2025 05/06/25 | Pending | -- | -- | -- |
| 05/05/2025 05/05/25 | Price Changed | $575,000 | -7.2% | $274 / Sq Ft |
| 04/28/2025 04/28/25 | Price Changed | $619,900 | -4.6% | $295 / Sq Ft |
| 04/21/2025 04/21/25 | For Sale | $649,900 | -- | $309 / Sq Ft |
Tax History Compared to Growth
Tax History
| Year | Tax Paid | Tax Assessment Tax Assessment Total Assessment is a certain percentage of the fair market value that is determined by local assessors to be the total taxable value of land and additions on the property. | Land | Improvement |
|---|---|---|---|---|
| 2024 | $10,644 | $45,000 | $4,894 | $40,106 |
| 2023 | $6,927 | $45,000 | $4,894 | $40,106 |
| 2022 | $6,927 | $30,825 | $4,219 | $26,606 |
| 2021 | $5,696 | $30,823 | $4,218 | $26,605 |
| 2020 | $5,141 | $30,823 | $4,218 | $26,605 |
| 2019 | $5,736 | $36,857 | $3,881 | $32,976 |
| 2018 | $5,675 | $36,857 | $3,881 | $32,976 |
| 2017 | $5,417 | $36,857 | $3,881 | $32,976 |
| 2016 | $6,773 | $30,522 | $3,375 | $27,147 |
| 2015 | $7,012 | $30,522 | $3,375 | $27,147 |
| 2014 | $6,896 | $30,522 | $3,375 | $27,147 |
| 2013 | $8,391 | $35,449 | $3,375 | $32,074 |
Agents Affiliated with this Home
-
Dan Stivers

Seller's Agent in 2025
Dan Stivers
Coldwell Banker Realty
(708) 691-0182
2 in this area
40 Total Sales
-
Julia Pucar

Seller's Agent in 2025
Julia Pucar
@ Properties
(708) 334-7733
6 in this area
136 Total Sales
Map
Source: Midwest Real Estate Data (MRED)
MLS Number: 12343273
APN: 18-09-207-011-0000
- 616 S 8th Ave
- 636 S 10th Ave
- 542 7th Ave
- 210 E 47th St
- 850 S 10th Ave
- 732 S La Grange Rd
- 440 8th Ave
- 901 S 8th Ave Unit 11
- 610 S Madison Ave
- 412 7th Ave
- 935 8th Ave Unit 1
- 940 8th Ave
- 921 S La Grange Rd
- 711 S Catherine Ave
- 1009 8th Ave Unit 154
- 4617 Blanchan Ave
- 424 E Maple Ave
- 336 S Madison Ave
- 239 7th Ave
- 504 S Spring Ave






