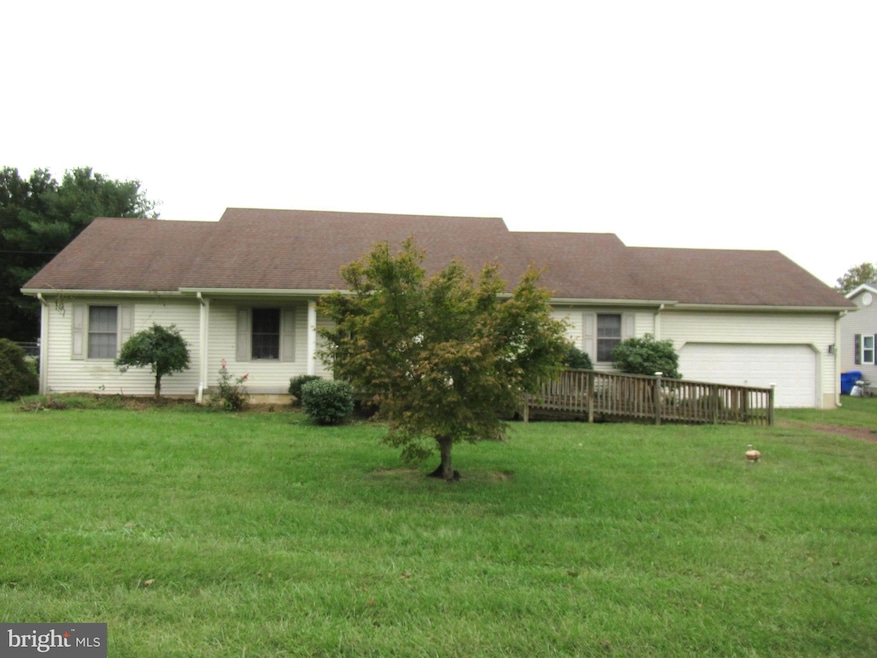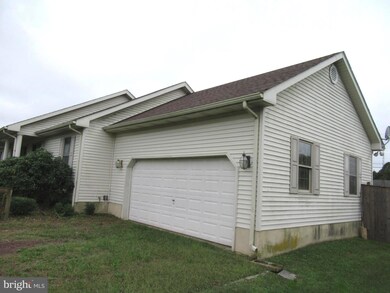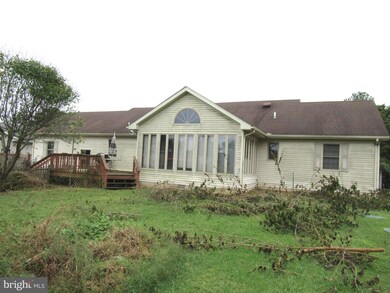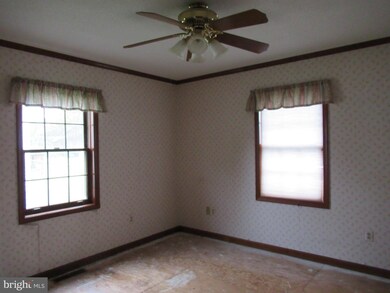
641 Adams Dr Milford, DE 19963
Highlights
- In Ground Pool
- Vaulted Ceiling
- Attic
- Deck
- Rambler Architecture
- Sun or Florida Room
About This Home
As of November 2023Eastman Heights is calling! Here's your chance to put your personal touch on this contemporary ranch home. Living room, kitchen and dining area flow into one another with with wooden tongue-and-groove ceiling above. Bedrooms are located on the left side of the home. Laundry room, den/office and half bath are located on the right side of the home. Oversized 2-car garage has pull-down stairs for storage above.
Large back yard has newer wooden privacy fencing, an in-ground pool and a storage shed. Located within minutes of downtown Milford and the Bayhealth Hospital Campus. Located approximately 25 miles from the beach resorts of Lewes and Rehoboth Beach and approximately 20 miles from the Dover Air Force Base, this home is centrally located for all your needs.
Last Agent to Sell the Property
Brokers Realty Group, LLC License #5013174 Listed on: 10/07/2023
Home Details
Home Type
- Single Family
Est. Annual Taxes
- $1,161
Year Built
- Built in 1989
Lot Details
- 0.36 Acre Lot
- Lot Dimensions are 100.00 x 160.00
- Privacy Fence
- Wood Fence
- Landscaped
- Front Yard
- Property is zoned AR-1
Parking
- 2 Car Direct Access Garage
- Front Facing Garage
- Driveway
- Off-Street Parking
Home Design
- Rambler Architecture
- Block Foundation
- Frame Construction
- Shingle Roof
- Asphalt Roof
- Aluminum Siding
Interior Spaces
- 1,784 Sq Ft Home
- Property has 1 Level
- Central Vacuum
- Vaulted Ceiling
- Ceiling Fan
- Insulated Windows
- Window Treatments
- Window Screens
- Insulated Doors
- Combination Kitchen and Living
- Den
- Sun or Florida Room
- Crawl Space
- Storm Windows
- Attic
Kitchen
- <<builtInOvenToken>>
- Cooktop<<rangeHoodToken>>
- <<microwave>>
- Dishwasher
- Kitchen Island
Flooring
- Carpet
- Tile or Brick
Bedrooms and Bathrooms
- 3 Main Level Bedrooms
Laundry
- Electric Dryer
- Washer
Accessible Home Design
- Ramp on the main level
Outdoor Features
- In Ground Pool
- Deck
- Outbuilding
Utilities
- Back Up Electric Heat Pump System
- Geothermal Heating and Cooling
- Well
- Electric Water Heater
- Gravity Septic Field
Community Details
- No Home Owners Association
- Eastman Heights Subdivision
Listing and Financial Details
- Tax Lot 29
- Assessor Parcel Number 330-11.17-92.00
Ownership History
Purchase Details
Home Financials for this Owner
Home Financials are based on the most recent Mortgage that was taken out on this home.Purchase Details
Similar Homes in Milford, DE
Home Values in the Area
Average Home Value in this Area
Purchase History
| Date | Type | Sale Price | Title Company |
|---|---|---|---|
| Deed | $262,000 | None Listed On Document | |
| Deed | $100,000 | None Listed On Document |
Property History
| Date | Event | Price | Change | Sq Ft Price |
|---|---|---|---|---|
| 07/08/2025 07/08/25 | For Sale | $549,000 | +109.5% | $308 / Sq Ft |
| 11/20/2023 11/20/23 | Sold | $262,000 | +0.8% | $147 / Sq Ft |
| 10/07/2023 10/07/23 | For Sale | $259,900 | -- | $146 / Sq Ft |
Tax History Compared to Growth
Tax History
| Year | Tax Paid | Tax Assessment Tax Assessment Total Assessment is a certain percentage of the fair market value that is determined by local assessors to be the total taxable value of land and additions on the property. | Land | Improvement |
|---|---|---|---|---|
| 2024 | $1,136 | $21,200 | $1,500 | $19,700 |
| 2023 | $684 | $21,200 | $1,500 | $19,700 |
| 2022 | $663 | $21,200 | $1,500 | $19,700 |
| 2021 | $774 | $21,200 | $1,500 | $19,700 |
| 2020 | $778 | $21,200 | $1,500 | $19,700 |
| 2019 | $787 | $21,200 | $1,500 | $19,700 |
| 2018 | $793 | $21,200 | $0 | $0 |
| 2017 | $808 | $21,200 | $0 | $0 |
| 2016 | $809 | $21,200 | $0 | $0 |
| 2015 | $542 | $21,200 | $0 | $0 |
| 2014 | $521 | $21,200 | $0 | $0 |
Agents Affiliated with this Home
-
Dustin Oldfather

Seller's Agent in 2025
Dustin Oldfather
Compass
(302) 249-5899
66 in this area
1,506 Total Sales
-
Clifford Mccall

Seller Co-Listing Agent in 2025
Clifford Mccall
Compass
(302) 258-5683
7 in this area
88 Total Sales
-
John Fifer
J
Seller's Agent in 2023
John Fifer
Brokers Realty Group, LLC
(302) 249-8300
7 in this area
81 Total Sales
Map
Source: Bright MLS
MLS Number: DESU2049466
APN: 330-11.17-92.00
- 137 W Green Ln
- 17 Fairway St
- 20450 Elks Lodge Rd
- 15 Little Birch Dr
- 35 Little Birch Dr
- 3901D N Sagamore Dr
- 4202E Summer Brook Ln
- 14 N Horseshoe Dr
- 4101D Fullerton Ct
- 4001 N Sagamore Dr Unit 4001D
- 7299 Marshall St
- 14 Clearview Dr
- 16 E Saratoga Rd
- 649 Beechwood Ave
- 3403L N Sagamore Dr
- 4901 Pebble Ln Unit B
- 4902 Pebble Ln Unit E
- 4902 Pebble Ln Unit F
- 4903 Pebble Ln Unit I
- 4903 Pebble Ln Unit L






