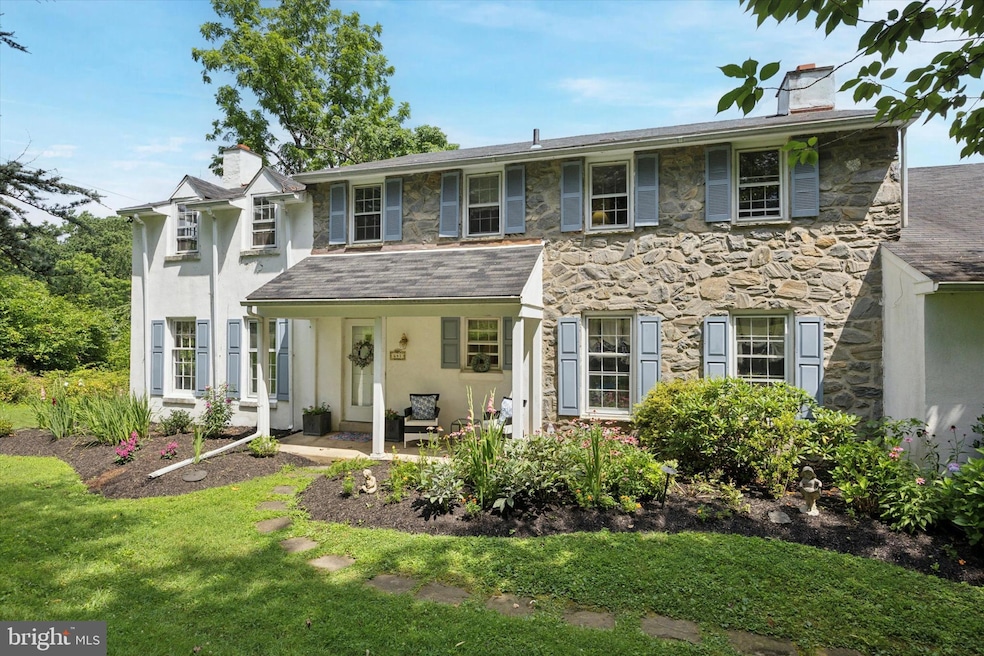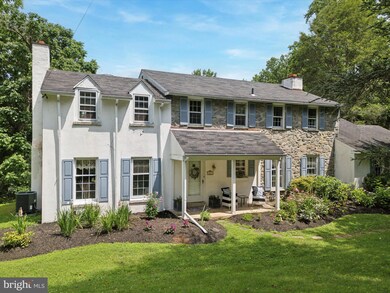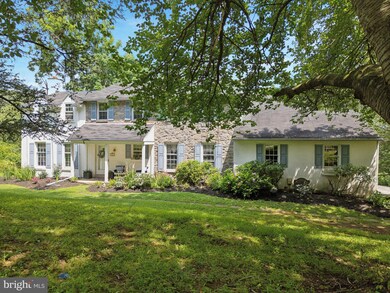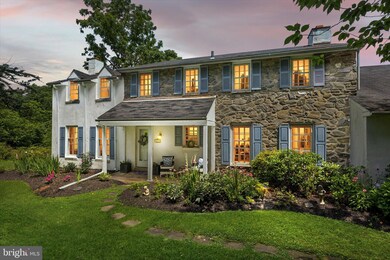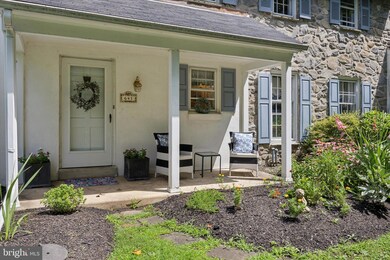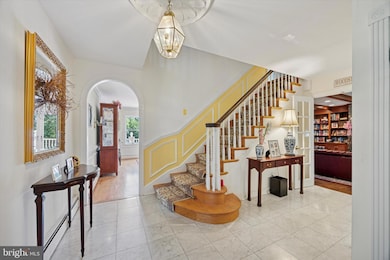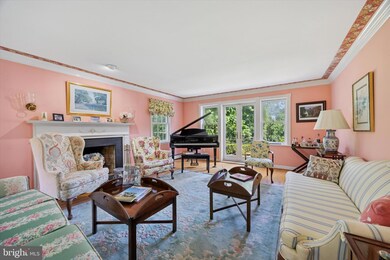
641 Andover Rd Newtown Square, PA 19073
Newtown Square NeighborhoodEstimated payment $8,763/month
Highlights
- Popular Property
- 3.35 Acre Lot
- 2 Fireplaces
- Culbertson Elementary School Rated A
- Colonial Architecture
- No HOA
About This Home
Welcome home to 641 Andover Road, a 5 bedroom 5 bathroom (3 full, 2 half) home situated on 3+ acres of land in walking distance to Aronimink Country Club, home of the 2026 PGA Championship! This stone front colonial has an abundance of living and entertaining space on the 1st floor. Enter into a gracious foyer with marble flooring which leads, on your left, to a living room with a wood burning fireplace and exterior access to your private backyard. Down the hall you will find a powder room and a cozy den with original wood beams, wide plank hardwoods, and a beautiful wood burning stone hearth flanked by built-in book shelves. From the den enter the heart of the home, a bright kitchen with beautiful granite countertops, an oversized island, and an abundance of storage. You have your choice of dining areas, with a breakfast room for your everyday needs as well as a formal dining room perfect for holidays, entertaining, or large family dinners. Access the deck and patio from the breakfast room, kitchen, dining room, or living room. Rounding out the first floor is a laundry room with access to the 2 car attached garage. Upstairs you will find 5 generous sized bedrooms, including 2 bedrooms with ensuite bathrooms, as well as a 3rd full bathroom in the hallway. Original hardwood flooring is preserved underneath the carpet. Don’t forget the basement which includes a large finished space, ample storage in the unfinished area, a half bathroom, and walkout access to the yard. Additional features include updated HVAC, fresh paint, a cedar closet, a pull down attic, a large driveway, and a basketball/tennis court waiting for your personalized touch. The possibilities are endless with this property - update and expand the existing footprint or build your dream home. The location is not to be missed, just 1⁄2 mile from Aronimink Country Club, 1 mile from Episcopal Academy, and 2.5 miles from Ellis Preserve. Enjoy the tranquility of the neighborhood while also having convenient access to the Main Line and major roadways including 252, 476, and West Chester Pike. Don’t delay, schedule your showing today!
Open House Schedule
-
Thursday, July 24, 20255:00 to 7:00 pm7/24/2025 5:00:00 PM +00:007/24/2025 7:00:00 PM +00:00Add to Calendar
-
Saturday, July 26, 20251:00 to 3:00 pm7/26/2025 1:00:00 PM +00:007/26/2025 3:00:00 PM +00:00Add to Calendar
Home Details
Home Type
- Single Family
Est. Annual Taxes
- $12,443
Year Built
- Built in 1938
Lot Details
- 3.35 Acre Lot
Parking
- 2 Car Attached Garage
- Garage Door Opener
- Driveway
Home Design
- Colonial Architecture
- Block Foundation
- Stucco
Interior Spaces
- 3,136 Sq Ft Home
- Property has 3 Levels
- 2 Fireplaces
- Partially Finished Basement
Bedrooms and Bathrooms
- 5 Bedrooms
Utilities
- Central Air
- Heating System Uses Oil
- Hot Water Baseboard Heater
- Electric Water Heater
- On Site Septic
Community Details
- No Home Owners Association
- Aronwold Subdivision
Listing and Financial Details
- Tax Lot 009-000
- Assessor Parcel Number 30-00-00008-00
Map
Home Values in the Area
Average Home Value in this Area
Tax History
| Year | Tax Paid | Tax Assessment Tax Assessment Total Assessment is a certain percentage of the fair market value that is determined by local assessors to be the total taxable value of land and additions on the property. | Land | Improvement |
|---|---|---|---|---|
| 2024 | $11,539 | $693,390 | $380,670 | $312,720 |
| 2023 | $11,175 | $693,390 | $380,670 | $312,720 |
| 2022 | $10,931 | $693,390 | $380,670 | $312,720 |
| 2021 | $16,710 | $693,390 | $380,670 | $312,720 |
| 2020 | $8,784 | $320,240 | $145,520 | $174,720 |
| 2019 | $8,645 | $320,240 | $145,520 | $174,720 |
| 2018 | $8,551 | $320,240 | $0 | $0 |
| 2017 | $8,523 | $320,240 | $0 | $0 |
| 2016 | $1,793 | $320,240 | $0 | $0 |
| 2015 | $1,757 | $320,240 | $0 | $0 |
| 2014 | $1,757 | $320,240 | $0 | $0 |
Purchase History
| Date | Type | Sale Price | Title Company |
|---|---|---|---|
| Deed | $300,000 | -- |
Mortgage History
| Date | Status | Loan Amount | Loan Type |
|---|---|---|---|
| Open | $72,500 | Credit Line Revolving | |
| Open | $417,000 | New Conventional | |
| Closed | $417,000 | New Conventional | |
| Closed | $400,000 | New Conventional | |
| Closed | $351,037 | FHA |
Similar Homes in the area
Source: Bright MLS
MLS Number: PADE2096148
APN: 30-00-00008-00
- 916 Prescott Rd
- 975 S Waterloo Rd
- 240 Church Rd
- 35 Harrison Dr
- 1 Dunminning Rd
- 28 Paper Mill Rd
- 718 Lot 1 Waterloo
- 718 S Waterloo Rd
- 3703 Biddle Ln
- 3537 Sawmill Rd
- 918 Ethan Allen Rd
- 3714 Rose Trader Ln Unit 226
- 607 Newtown Rd
- 3917 Woodland Dr
- 3111 Sawmill Rd
- 3111 Sawmill Rd Unit E
- 3111 Sawmill Rd Unit C
- 3111 Sawmill Rd Unit D
- 3111 Sawmill Rd Unit B
- 3111 Sawmill Rd Unit A
- 573 N Newtown Street Rd
- 405 Park Hill Ln
- 1120 Cymry Dr
- 150 W Kenilworth Cir
- 3509 Lewis Rd
- 400 Charles Ellis Dr
- 325 Horseshoe Trail
- 244 Highland Ave Unit 1
- 421 Morris Rd
- 350 Morris Rd Unit 2
- 769 Newtown Rd
- 300 Avon Rd
- 420 Morris Rd
- 125 Gallagher Rd Unit 7
- 388 W Lancaster Ave
- 64 Grove
- 619 W Lancaster Ave
- 42 N Waterloo Rd Unit 40
- 20 Bishop Hollow Rd
- 444 Louella Ave
