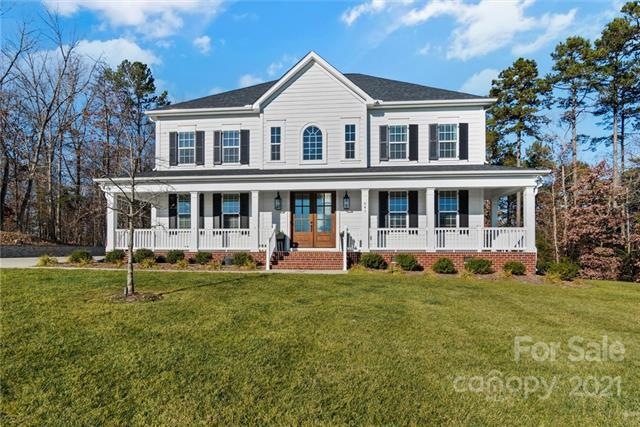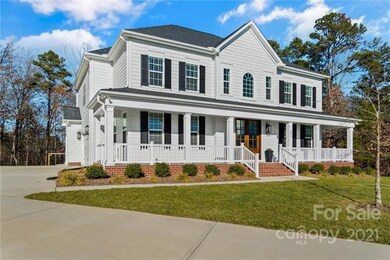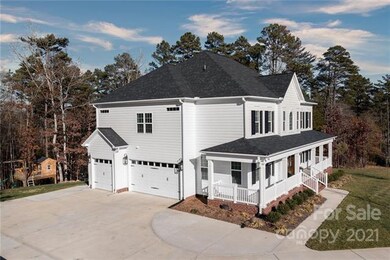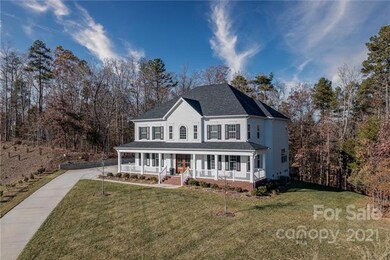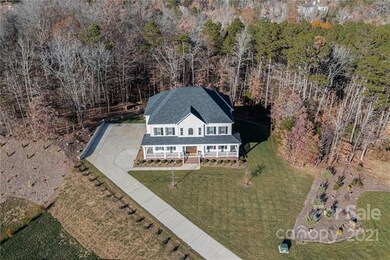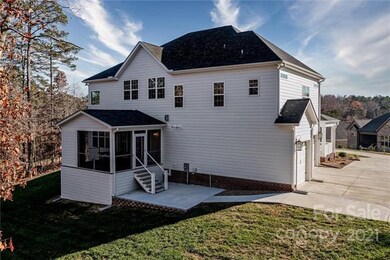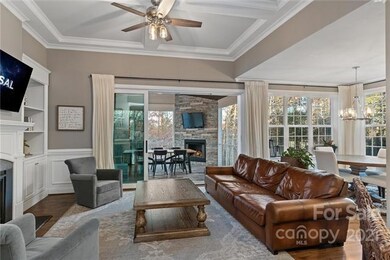
641 Brodick Ct NE Concord, NC 28025
Estimated Value: $786,000 - $832,472
Highlights
- Wood Flooring
- Attached Garage
- Pocket Doors
- Beverly Hills STEM Elementary Rated A-
- Walk-In Closet
- Garden Bath
About This Home
As of January 2022MULTIPLE OFFERS HAVE BEEN RECEIVED. SELLERS ASK FOR ALL OFFERS BY SUNDAY AT 5PM. This extravagant white home set on a hill is a picturesque experience. The elegant foyer leads to the lovely dining room and gourmet kitchen with a vast white perimeter stone kitchen island, double ovens, gas range, 42 inch white cabinets and wood floors throughout the first floor. This Niblock energy star home has multiple custom features including extended garage for RV and boat parking, an in ground irrigation system with wifi accessibility which connects to local weather apps, air pump in the attic - allowing fresh air to be circulated into the home, an attic tent to maximize energy efficiency, extended walk in shower with custom tile work, and $4000 lighting enhancements. The multi-slide glass patio doors, tuck out of sight, displaying the custom screened in porch. See the detailed list of recent upgrades, totaling over $49,000.
Last Agent to Sell the Property
Allen Tate Concord License #298718 Listed on: 12/03/2021

Home Details
Home Type
- Single Family
Year Built
- Built in 2018
Lot Details
- 1.39
HOA Fees
- $42 Monthly HOA Fees
Parking
- Attached Garage
Interior Spaces
- Gas Log Fireplace
- Insulated Windows
- Pocket Doors
- Crawl Space
- Pull Down Stairs to Attic
- Kitchen Island
Flooring
- Wood
- Tile
Bedrooms and Bathrooms
- Walk-In Closet
- Garden Bath
Schools
- Beverly Hills Elementary School
- Concord Middle School
- Concord High School
Additional Features
- Fire Pit
- Irrigation
Community Details
- Overbrook Manor HOA, Phone Number (980) 521-0266
- Built by Niblock
Listing and Financial Details
- Assessor Parcel Number 5622-83-4972-0000
Ownership History
Purchase Details
Home Financials for this Owner
Home Financials are based on the most recent Mortgage that was taken out on this home.Purchase Details
Home Financials for this Owner
Home Financials are based on the most recent Mortgage that was taken out on this home.Similar Homes in the area
Home Values in the Area
Average Home Value in this Area
Purchase History
| Date | Buyer | Sale Price | Title Company |
|---|---|---|---|
| Pressley Chely | $1,502 | Knipp Law Office Pllc | |
| Evans Seth Douglas | $130,000 | None Available | |
| Niblock Homes Llc | $110,000 | None Available |
Mortgage History
| Date | Status | Borrower | Loan Amount |
|---|---|---|---|
| Open | Pressley Chely | $647,200 | |
| Previous Owner | Evans Seth Douglas | $330,000 | |
| Previous Owner | Niblock Homes Llc | $461,300 |
Property History
| Date | Event | Price | Change | Sq Ft Price |
|---|---|---|---|---|
| 01/21/2022 01/21/22 | Sold | $751,000 | +8.1% | $222 / Sq Ft |
| 12/05/2021 12/05/21 | Pending | -- | -- | -- |
| 12/03/2021 12/03/21 | For Sale | $695,000 | -- | $206 / Sq Ft |
Tax History Compared to Growth
Tax History
| Year | Tax Paid | Tax Assessment Tax Assessment Total Assessment is a certain percentage of the fair market value that is determined by local assessors to be the total taxable value of land and additions on the property. | Land | Improvement |
|---|---|---|---|---|
| 2024 | $7,393 | $742,290 | $143,000 | $599,290 |
| 2023 | $6,642 | $544,410 | $100,000 | $444,410 |
| 2022 | $6,642 | $544,410 | $100,000 | $444,410 |
| 2021 | $6,642 | $544,410 | $100,000 | $444,410 |
| 2020 | $6,642 | $544,410 | $100,000 | $444,410 |
| 2019 | $4,832 | $396,040 | $100,000 | $296,040 |
| 2018 | $1,200 | $100,000 | $100,000 | $0 |
Agents Affiliated with this Home
-
Vanessa Miles

Seller's Agent in 2022
Vanessa Miles
Allen Tate Realtors
(704) 786-6350
5 in this area
169 Total Sales
-
Joseph Hartsell

Buyer's Agent in 2022
Joseph Hartsell
Keller Williams South Park
(704) 688-5000
34 in this area
167 Total Sales
Map
Source: Canopy MLS (Canopy Realtor® Association)
MLS Number: CAR3810262
APN: 5622-83-4972-0000
- 105 Partridge Bluff Dr NE
- 115 Forest Cliff Ct NE
- 545 Wilhelm Place NE Unit 6A, 6B, 5, 4
- 806 Mcgregor Dr NE
- 468 Wilhelm Place NE
- 676 Cottingham Place NE
- 456 Brook Valley Ct NE
- 2990 Dale Earnhardt Blvd
- 1200 Grace Ave
- 14 Knowles St
- 1014 Skyway Dr
- 1105 Mount Olivet Rd
- 550 Burrage Rd NE
- 481 Patriot Ct NE
- 1103 Oklahoma St
- 905 Mount Olivet Rd
- 1012 Burrage Rd NE
- 2801 Pennsylvania Ave
- 726 Grandview Dr NE
- 191 Scenic Dr NE
- 641 Brodick Ct NE
- 860 Heart Pine St NE
- 647 Brodick Ct NE Unit 12
- 864 Heart Pine St NE Unit 8
- 856 Heart Pine St NE Unit 10
- 88 Bridlewood Place NE
- 650 Brodict Ct NE Unit 13
- 868 Heart Pine St NE Unit 7
- 844 Heart Pine St NE
- 92 Bridlewood Place NE
- 855 Heart Pine St NE Unit 17
- 855 Heart Pine St NE Unit 4
- 859 Heart Pine St NE Unit 5
- 627 Heartland Ave NE Unit 2
- 642 Brodick Ct NE Unit 14
- 86 Bridlewood Place NE
- 836 Heart Pine St NE
- 622 Heart Pine St NE Unit 18
- 616 Heart Pine St NE Unit 19
- 621 Heartland Ave NE Unit 2
