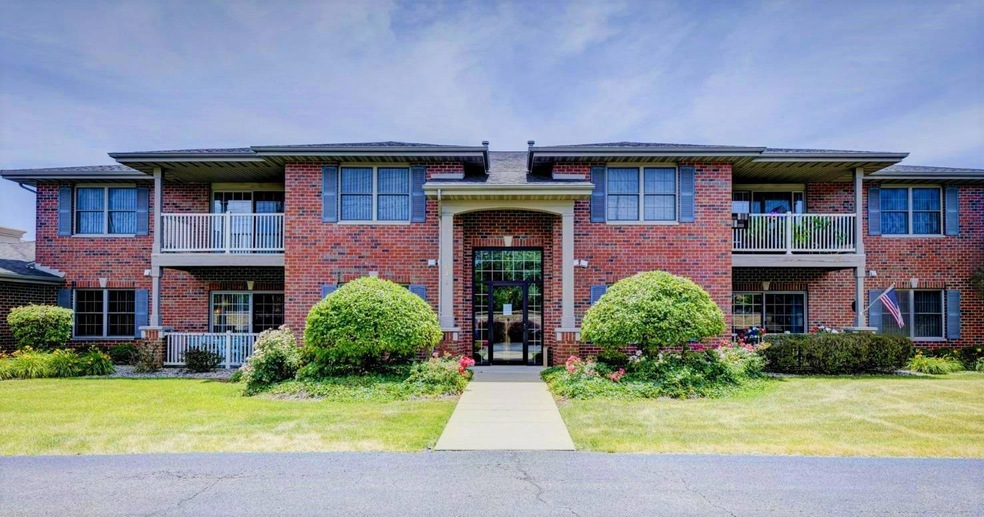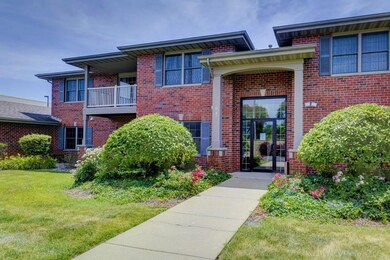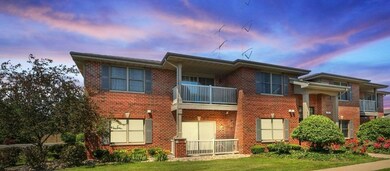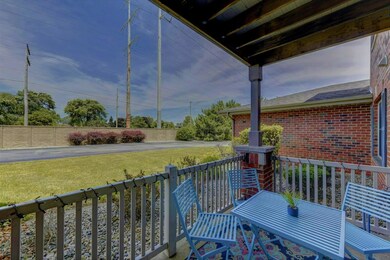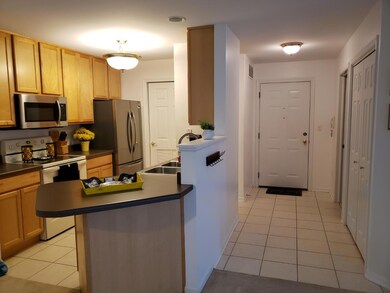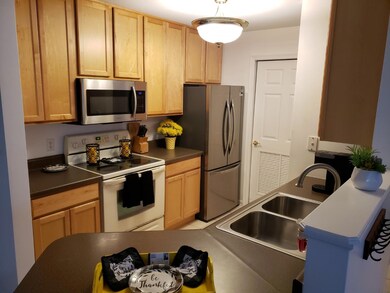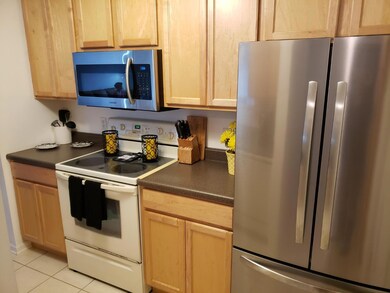
641 Cambridge Ct Unit 1A Munster, IN 46321
Estimated Value: $217,000 - $238,033
Highlights
- Main Floor Bedroom
- Covered patio or porch
- 1 Car Attached Garage
- Munster High School Rated A+
- Formal Dining Room
- Cooling Available
About This Home
As of April 2023MAIN FLOOR CONDO FRESHLY PAINTED & READY TO MOVE IN!! This well maintained open concept 2 bed 2 bath condo is ready for you!! Offering a Split floor plan with a spacious main bedroom & its own private bathroom & walk-in closet. Second bedroom on other side of unit has access to 3/4 bath. Living Room has patio door for natural light that leads to your private patio to view the beautiful landsaping. Kitchen is open to living room/dining area & features breakfast counter, pantry newer microwave, brand new refrigerator, and all appliances stay. In-unit laundry room offers extra storage & newer washer and the dryer that are included. Great location within minutes to expressway, Hospital, Shopping, Park, Pool, Bike Trail, Centennial Park & New Train Station. HOA covers water, sewer, trash, snow removal, exterior, lawn care and common insurance. Attached 1 Car Garage plus 1 additional designated outside spot. Main Level does not come up very often so make your appointment today.
Property Details
Home Type
- Condominium
Year Built
- Built in 2004
Lot Details
- Sprinkler System
HOA Fees
- $180 Monthly HOA Fees
Parking
- 1 Car Attached Garage
- Garage Door Opener
Home Design
- Brick Exterior Construction
Interior Spaces
- 1,350 Sq Ft Home
- Living Room
- Formal Dining Room
Kitchen
- Portable Gas Range
- Microwave
- Dishwasher
Bedrooms and Bathrooms
- 2 Bedrooms
- Main Floor Bedroom
- En-Suite Primary Bedroom
- Bathroom on Main Level
Laundry
- Laundry Room
- Laundry on main level
- Dryer
- Washer
Outdoor Features
- Covered patio or porch
- Outdoor Storage
Utilities
- Cooling Available
- Forced Air Heating System
- Heating System Uses Natural Gas
Listing and Financial Details
- Assessor Parcel Number 450625226113000027
Community Details
Overview
- Cambridge Court Condos Subdivision
Pet Policy
- No Pets Allowed
Building Details
- Net Lease
Ownership History
Purchase Details
Home Financials for this Owner
Home Financials are based on the most recent Mortgage that was taken out on this home.Purchase Details
Home Financials for this Owner
Home Financials are based on the most recent Mortgage that was taken out on this home.Purchase Details
Home Financials for this Owner
Home Financials are based on the most recent Mortgage that was taken out on this home.Purchase Details
Similar Home in Munster, IN
Home Values in the Area
Average Home Value in this Area
Purchase History
| Date | Buyer | Sale Price | Title Company |
|---|---|---|---|
| Rodriguez Keith J | $225,000 | Community Title Company | |
| Kelly Kerry | -- | Fidelity National Title | |
| Halverson Erica L | -- | Meridian Title Corp | |
| Evans John Stephen | -- | None Available | |
| Evans Mary Isabel | -- | -- |
Mortgage History
| Date | Status | Borrower | Loan Amount |
|---|---|---|---|
| Open | Rodriguez Keith J | $210,000 | |
| Previous Owner | Kelly Kerry | $164,000 | |
| Previous Owner | Halverson Erica L | $98,200 | |
| Previous Owner | Halverson Erica L | $105,600 |
Property History
| Date | Event | Price | Change | Sq Ft Price |
|---|---|---|---|---|
| 04/14/2023 04/14/23 | Sold | $225,000 | 0.0% | $167 / Sq Ft |
| 03/08/2023 03/08/23 | Pending | -- | -- | -- |
| 03/04/2023 03/04/23 | For Sale | $225,000 | +9.8% | $167 / Sq Ft |
| 10/11/2022 10/11/22 | Sold | $205,000 | 0.0% | $152 / Sq Ft |
| 09/20/2022 09/20/22 | Pending | -- | -- | -- |
| 06/30/2022 06/30/22 | For Sale | $205,000 | +55.3% | $152 / Sq Ft |
| 03/15/2017 03/15/17 | Sold | $132,000 | 0.0% | $102 / Sq Ft |
| 01/16/2017 01/16/17 | Pending | -- | -- | -- |
| 12/04/2016 12/04/16 | For Sale | $132,000 | -- | $102 / Sq Ft |
Tax History Compared to Growth
Tax History
| Year | Tax Paid | Tax Assessment Tax Assessment Total Assessment is a certain percentage of the fair market value that is determined by local assessors to be the total taxable value of land and additions on the property. | Land | Improvement |
|---|---|---|---|---|
| 2024 | $5,717 | $205,300 | $35,000 | $170,300 |
| 2023 | $2,069 | $187,000 | $35,000 | $152,000 |
| 2022 | $2,069 | $168,000 | $35,000 | $133,000 |
| 2021 | $1,865 | $153,300 | $30,000 | $123,300 |
| 2020 | $1,706 | $145,300 | $30,000 | $115,300 |
| 2019 | $1,765 | $139,800 | $30,000 | $109,800 |
| 2018 | $1,760 | $135,900 | $30,000 | $105,900 |
| 2017 | $1,356 | $133,200 | $30,000 | $103,200 |
| 2016 | $1,360 | $130,100 | $30,000 | $100,100 |
| 2014 | $1,232 | $126,800 | $30,000 | $96,800 |
| 2013 | $1,200 | $126,700 | $30,000 | $96,700 |
Agents Affiliated with this Home
-
Pamela Perkins

Seller's Agent in 2023
Pamela Perkins
McColly Real Estate
(219) 677-6641
5 in this area
27 Total Sales
-
Mary Powers

Seller's Agent in 2022
Mary Powers
RE/MAX
(219) 682-8703
40 in this area
122 Total Sales
-
Betty Bohse

Seller's Agent in 2017
Betty Bohse
Advanced Real Estate, LLC
(219) 741-6108
3 in this area
32 Total Sales
Map
Source: Northwest Indiana Association of REALTORS®
MLS Number: GNR526131
APN: 45-06-25-226-113.000-027
- 545 Cambridge Ct Unit 1A
- 8820 Calumet Ave
- 531 Cambridge Ct Unit 2B
- 8778 Madison Ave
- 8767 Jefferson Ave
- 544 Cedar Ct
- 8713 Monroe Ave
- 562 Evergreen Ln
- 8825 Janeway Ct Unit L1
- 410 Old Stone Rd Unit 7
- 435 Old Stone Rd Unit 7
- 8606 Jefferson Ave
- 8546 Garfield Ave
- 245 Sycamore Ln
- 910 Ridge Rd Unit 104
- 910 Ridge Rd Unit 408
- 9413 Larch Dr
- 9129 Southwood Dr
- 218 Lawndale Dr
- 9412 Oriole Dr
- 641 Cambridge Ct Unit 2D
- 641 Cambridge Ct Unit 2C
- 641 Cambridge Ct Unit 2B
- 641 Cambridge Ct Unit 2A
- 641 Cambridge Ct Unit 1D
- 641 Cambridge Ct Unit 1C
- 641 Cambridge Ct Unit 1B
- 641 Cambridge Ct Unit 1A
- 641 Cambridge Ct
- 644 Cambridge Ct Unit 2D
- 644 Cambridge Ct Unit 2C
- 644 Cambridge Ct Unit 2B
- 644 Cambridge Ct Unit 2A
- 644 Cambridge Ct Unit 1D
- 644 Cambridge Ct Unit 1C
- 644 Cambridge Ct Unit 1B
- 644 Cambridge Ct Unit 1A
- 635 Cambridge Ct Unit 2D
- 635 Cambridge Ct Unit 2C
- 635 Cambridge Ct Unit 2B
