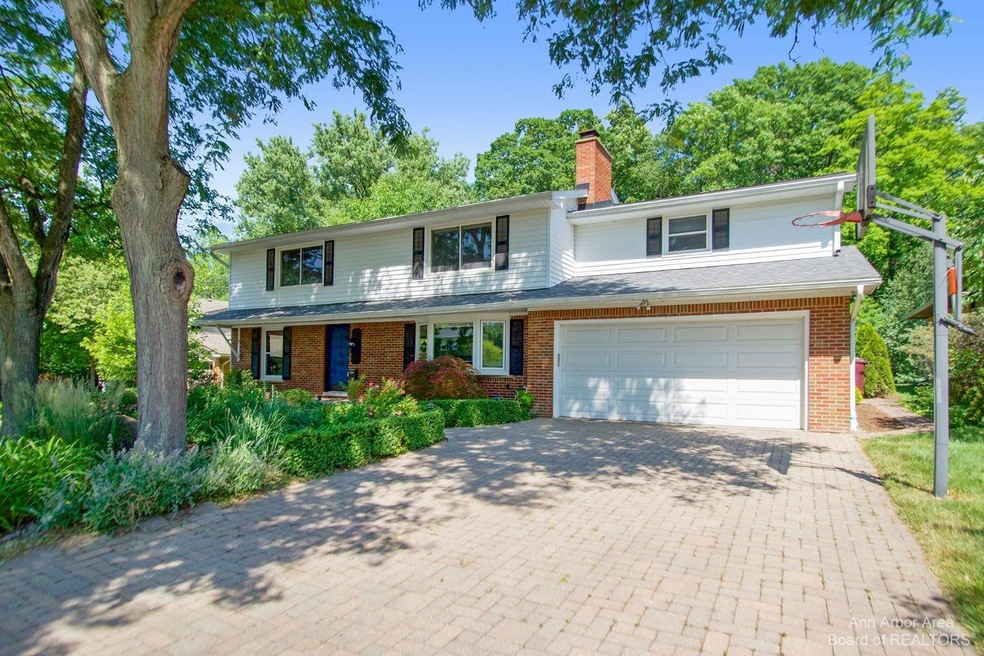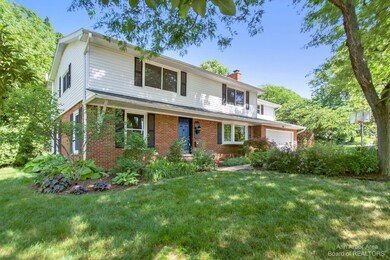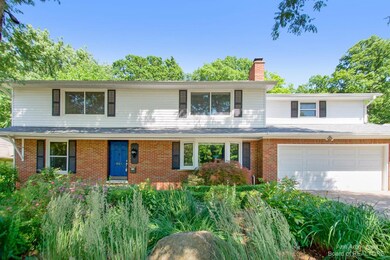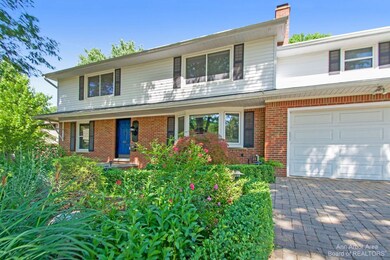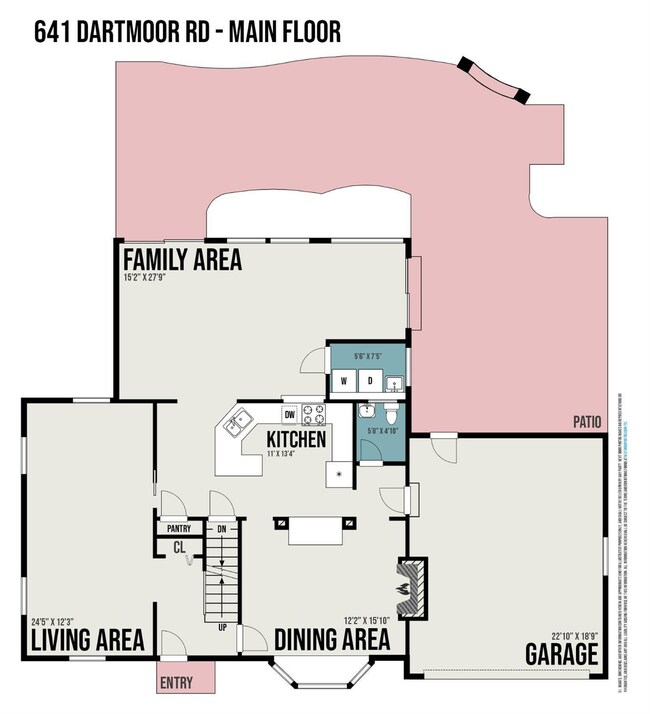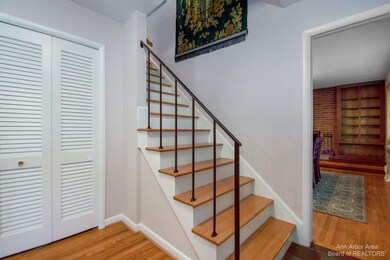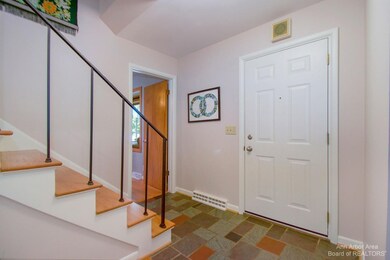
641 Dartmoor Rd Ann Arbor, MI 48103
Eberwhite NeighborhoodEstimated Value: $799,000 - $898,119
Highlights
- Colonial Architecture
- Recreation Room
- No HOA
- Eberwhite Elementary School Rated A
- Wood Flooring
- 4-minute walk to Eberwhite Woods
About This Home
As of August 2022Nestled in an established neighborhood on the west side of Ann Arbor, this expansive updated colonial backs to Eberwhite Nature Area for fun nature hikes and an easy walk to school! Mature trees and perennial landscaping surround the spacious lot and new paver patio. Inside, you'll appreciate the many updates, including new windows, appliances, and bathrooms. The large living room can serve several purposes for a busy family, while the kitchen and dining room are open to each other for easy entertaining. At the back of the home is a magnificent family room addition that truly brings the outdoors in with two doorwalls, large windows, and a vaulted ceiling. Laundry has also been added to this level for your convenience. All five bedrooms are housed upstairs, including the primary suite with private full bath and WIC. Four other bedrooms share an updated hallway bath. Partially finished basement is an ideal rec/game room with its own full bath. Warm wood floors glow throughout much of the home. Outside you'll find a sunken patio with room to dine and relax along with a comfortable yard. Roof, gutters, water heater, and AC are all newer for peace of mind for years to come. Generous footprint for the neighborhood - don't miss this one!, Primary Bath, Rec Room: Finished
Last Agent to Sell the Property
Real Estate One License #6506037173 Listed on: 06/30/2022

Home Details
Home Type
- Single Family
Est. Annual Taxes
- $9,269
Year Built
- Built in 1961
Lot Details
- 0.28 Acre Lot
- Lot Dimensions are 80.00' x 150.00'
- Sprinkler System
- Property is zoned R1C, R1C
Parking
- 2 Car Attached Garage
- Garage Door Opener
Home Design
- Colonial Architecture
- Brick Exterior Construction
- Vinyl Siding
Interior Spaces
- 2-Story Property
- Ceiling Fan
- Wood Burning Fireplace
- Window Treatments
- Living Room
- Recreation Room
- Attic Fan
Kitchen
- Eat-In Kitchen
- Oven
- Range
- Microwave
- Dishwasher
- Disposal
Flooring
- Wood
- Carpet
- Ceramic Tile
Bedrooms and Bathrooms
- 5 Bedrooms
Laundry
- Laundry on main level
- Dryer
- Washer
Finished Basement
- Basement Fills Entire Space Under The House
- Sump Pump
Outdoor Features
- Patio
- Shed
- Storage Shed
Schools
- Eberwhite Elementary School
- Slauson Middle School
- Pioneer High School
Utilities
- Forced Air Heating and Cooling System
- Heating System Uses Natural Gas
- Heat Pump System
- Cable TV Available
Community Details
- No Home Owners Association
- Dover Parkside Subdivision
Ownership History
Purchase Details
Home Financials for this Owner
Home Financials are based on the most recent Mortgage that was taken out on this home.Purchase Details
Home Financials for this Owner
Home Financials are based on the most recent Mortgage that was taken out on this home.Purchase Details
Similar Homes in Ann Arbor, MI
Home Values in the Area
Average Home Value in this Area
Purchase History
| Date | Buyer | Sale Price | Title Company |
|---|---|---|---|
| Berger Carly S | $785,000 | Preferred Title | |
| Goykhman Yuriy M | $369,000 | None Available | |
| Morehouse Joseph K | $200,000 | -- |
Mortgage History
| Date | Status | Borrower | Loan Amount |
|---|---|---|---|
| Open | Berger Carly S | $75,000 | |
| Open | Berger Carly S | $592,000 | |
| Previous Owner | Goykhman Yuriy M | $295,200 | |
| Previous Owner | Morehouse Joseph K | $272,000 |
Property History
| Date | Event | Price | Change | Sq Ft Price |
|---|---|---|---|---|
| 08/05/2022 08/05/22 | Sold | $785,000 | +7.5% | $219 / Sq Ft |
| 08/05/2022 08/05/22 | Pending | -- | -- | -- |
| 06/30/2022 06/30/22 | For Sale | $729,900 | +97.8% | $203 / Sq Ft |
| 09/07/2012 09/07/12 | Sold | $369,000 | -5.1% | $132 / Sq Ft |
| 09/02/2012 09/02/12 | Pending | -- | -- | -- |
| 07/17/2012 07/17/12 | For Sale | $389,000 | -- | $140 / Sq Ft |
Tax History Compared to Growth
Tax History
| Year | Tax Paid | Tax Assessment Tax Assessment Total Assessment is a certain percentage of the fair market value that is determined by local assessors to be the total taxable value of land and additions on the property. | Land | Improvement |
|---|---|---|---|---|
| 2024 | $14,304 | $334,600 | $0 | $0 |
| 2023 | $13,189 | $296,700 | $0 | $0 |
| 2022 | $9,493 | $278,600 | $0 | $0 |
| 2021 | $9,269 | $271,000 | $0 | $0 |
| 2020 | $9,082 | $242,500 | $0 | $0 |
| 2019 | $8,643 | $229,100 | $229,100 | $0 |
| 2018 | $8,521 | $223,600 | $0 | $0 |
| 2017 | $8,289 | $214,600 | $0 | $0 |
| 2016 | $7,997 | $165,758 | $0 | $0 |
| 2015 | $7,616 | $165,263 | $0 | $0 |
| 2014 | $7,616 | $160,100 | $0 | $0 |
| 2013 | -- | $160,100 | $0 | $0 |
Agents Affiliated with this Home
-
Alex Milshteyn

Seller's Agent in 2022
Alex Milshteyn
Real Estate One
(734) 417-3560
34 in this area
1,187 Total Sales
-
Russ Hagy

Buyer's Agent in 2022
Russ Hagy
Berkshire Hathaway HomeSvcs.
(734) 358-4526
3 in this area
61 Total Sales
-
D
Seller's Agent in 2012
Denise Marek Moody
Greater Michigan Realty LLC
-
N
Buyer's Agent in 2012
Non Participant
Non Realcomp Office
-
U
Buyer's Agent in 2012
Unidentified Agent
Unidentified Office
Map
Source: Southwestern Michigan Association of REALTORS®
MLS Number: 54298
APN: 09-30-312-009
- 913 Evelyn Ct
- 915 Evelyn Ct
- 950 Raymond St
- 510 Carolina Ave
- 708 Mount Vernon Ave
- 1812 Orchard St
- 825 Hewett Dr
- 2102 Pauline Blvd Unit 304
- 2033 Pauline Ct
- 2104 Pauline Blvd Unit 106
- 1717 Jackson Ave
- 2107 Jackson Ave
- 2508 W Liberty St
- 1134 Meadowbrook Ave
- 1754 Jackson Ave
- 2512 W Liberty St
- 2160 Pennsylvania Ave Unit 36
- 2583 W Towne St
- 1515 Jackson Ave
- 116 Glendale Dr
- 641 Dartmoor Rd
- 1701 Ivywood Dr
- 633 Dartmoor Rd
- 1704 Ivywood Dr
- 1707 Ivywood Dr
- 625 Dartmoor Rd
- 640 Dartmoor Rd
- 630 Dartmoor Rd
- 1914 Hampton Ct
- 615 Dartmoor Rd
- 620 Dartmoor Rd
- 1716 Ivywood Dr
- 709 Dartmoor Rd
- 1920 Hampton Ct
- 1723 Ivywood Dr
- 717 Dartmoor Rd
- 609 Dartmoor Rd
- 1722 Ivywood Dr
- 610 Dartmoor Rd
- 1939 Peppermill Way
