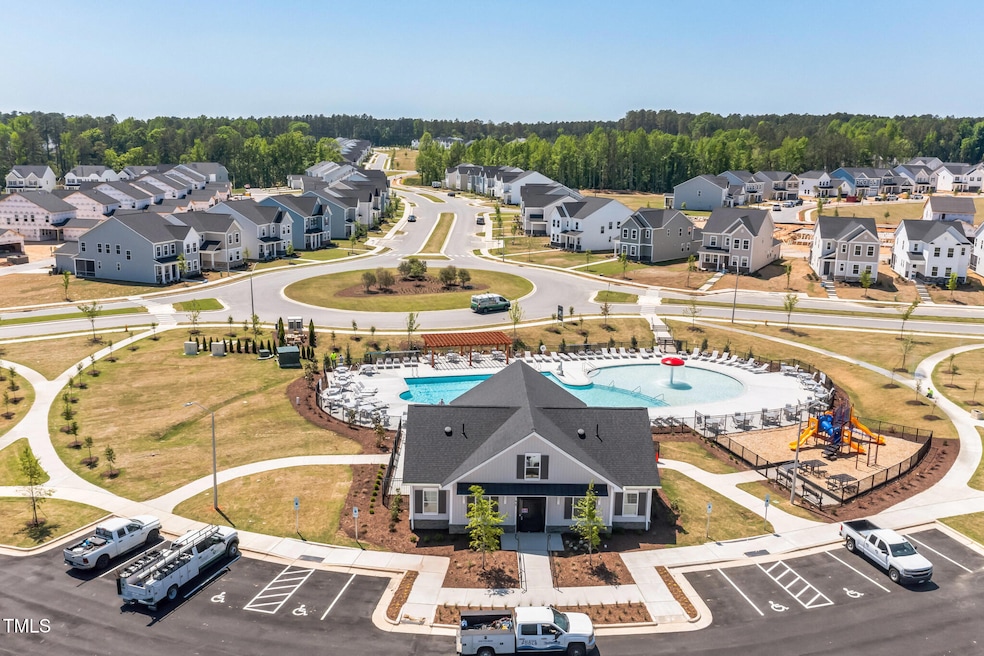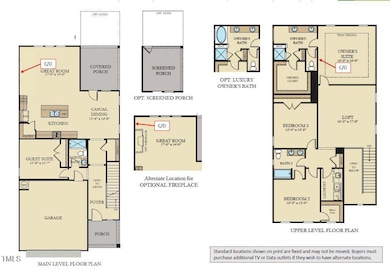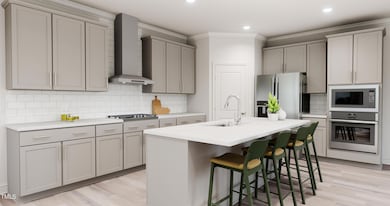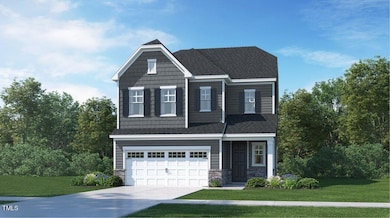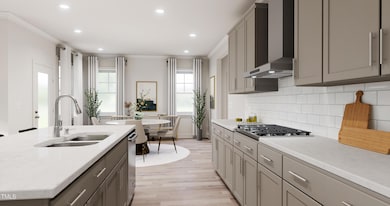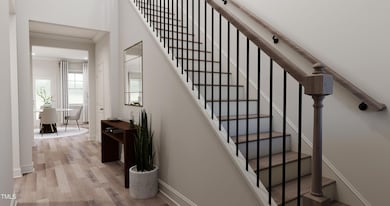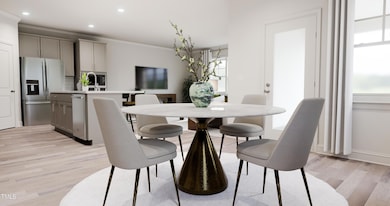
641 Emerald Bay Cir Raleigh, NC 27610
Shotwell NeighborhoodHighlights
- New Construction
- High Ceiling
- Community Pool
- Craftsman Architecture
- Quartz Countertops
- Porch
About This Home
As of June 2025This Somerset is a must see! 4 bedrooms, 3 bathrooms with first floor guest suite, spacious living room with a gourmet kitchen and a huge kitchen island, big loft area upstairs, oversized bedrooms, fantastic owner's bath, and the porch is screened! This is Lennar's newest community - Edge of Auburn. This community has it all!! From beautiful floorplans to beautiful amenities that include pool, dog parks, play grounds, pocket parks, basketball court, sports field, frisbee golfs, and miles of walking trails! Make an appointment today!
Last Agent to Sell the Property
Lennar Carolinas LLC License #221454 Listed on: 02/25/2025

Home Details
Home Type
- Single Family
Year Built
- Built in 2025 | New Construction
Lot Details
- 7,928 Sq Ft Lot
- Lot Dimensions are 41x135
- Landscaped
HOA Fees
- $105 Monthly HOA Fees
Parking
- 2 Car Garage
Home Design
- Home is estimated to be completed on 7/4/25
- Craftsman Architecture
- Brick or Stone Mason
- Slab Foundation
- Shingle Roof
- Vinyl Siding
- Stone
Interior Spaces
- 2,581 Sq Ft Home
- 2-Story Property
- Tray Ceiling
- Smooth Ceilings
- High Ceiling
- Entrance Foyer
- Pull Down Stairs to Attic
- Smart Home
Kitchen
- Built-In Oven
- Gas Cooktop
- Range Hood
- Microwave
- Dishwasher
- Quartz Countertops
Flooring
- Carpet
- Tile
- Luxury Vinyl Tile
Bedrooms and Bathrooms
- 4 Bedrooms
- Walk-In Closet
- 3 Full Bathrooms
- Double Vanity
- Private Water Closet
- Soaking Tub
- Walk-in Shower
Laundry
- Laundry Room
- Laundry on upper level
Eco-Friendly Details
- Energy-Efficient Thermostat
Outdoor Features
- Rain Gutters
- Porch
Schools
- Wake County Schools Elementary And Middle School
- Wake County Schools High School
Utilities
- Forced Air Zoned Cooling and Heating System
- Heating System Uses Natural Gas
- Tankless Water Heater
- Gas Water Heater
Listing and Financial Details
- Assessor Parcel Number Lot 820
Community Details
Overview
- Association fees include storm water maintenance
- Elite Management Association, Phone Number (919) 233-7660
- Built by Lennar Homes
- Edge Of Auburn Subdivision
Recreation
- Community Pool
Similar Homes in Raleigh, NC
Home Values in the Area
Average Home Value in this Area
Property History
| Date | Event | Price | Change | Sq Ft Price |
|---|---|---|---|---|
| 06/26/2025 06/26/25 | Sold | $439,990 | 0.0% | $170 / Sq Ft |
| 05/05/2025 05/05/25 | Pending | -- | -- | -- |
| 04/16/2025 04/16/25 | Price Changed | $439,990 | -1.1% | $170 / Sq Ft |
| 03/26/2025 03/26/25 | Price Changed | $444,990 | -1.1% | $172 / Sq Ft |
| 03/24/2025 03/24/25 | Price Changed | $449,990 | -1.1% | $174 / Sq Ft |
| 02/25/2025 02/25/25 | For Sale | $454,990 | -- | $176 / Sq Ft |
Tax History Compared to Growth
Agents Affiliated with this Home
-
John Christy

Seller's Agent in 2025
John Christy
Lennar Carolinas LLC
(919) 337-9420
172 in this area
738 Total Sales
-
Austin Antwine
A
Seller Co-Listing Agent in 2025
Austin Antwine
Lennar Carolinas LLC
(919) 906-8704
277 in this area
468 Total Sales
-
Angie Cole

Buyer's Agent in 2025
Angie Cole
LPT Realty LLC
(919) 578-3128
3 in this area
1,816 Total Sales
Map
Source: Doorify MLS
MLS Number: 10078335
- 840 Emerald Bay Cir
- 223 Aster Bloom Ln
- 220 Garden Vine Trail
- 121 Canyon Gap Way
- 344 Canyon Gap Way
- 544 Tanner Lake Ln
- 764 Emerald Bay Cir
- 816 Emerald Bay Cir
- 676 Emerald Bay Cir
- 701 Emerald Bay Cir
- 800 Emerald Bay Cir
- 664 Emerald Bay Cir
- 717 Emerald Bay Cir
- 720 Emerald Bay Cir
- Eastman III Plan at Edge of Auburn - Classic Collection
- Somerset III Plan at Edge of Auburn - Sterling Collection
- Tryon III Plan at Edge of Auburn - Summit Collection
- Galvani II Plan at Edge of Auburn - Classic Collection
- Edison II w/ 3rd Floor Plan at Edge of Auburn - Classic Collection
- Landrum III Plan at Edge of Auburn - Summit Collection
