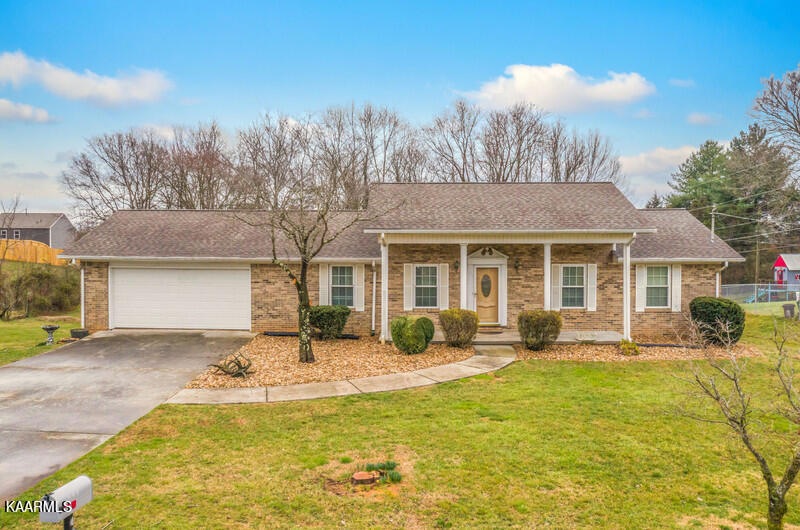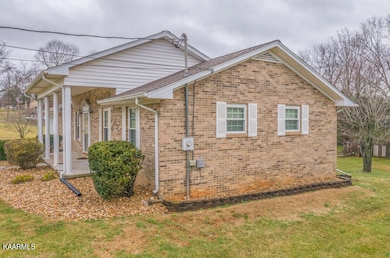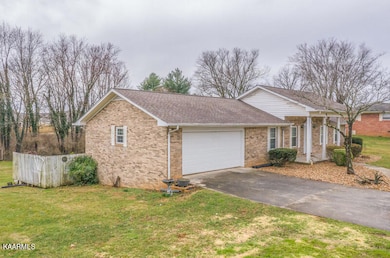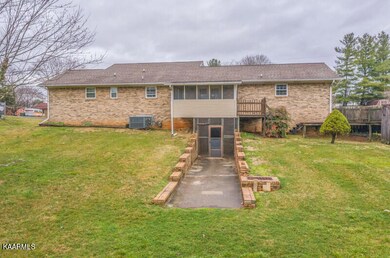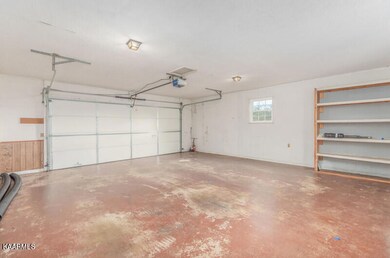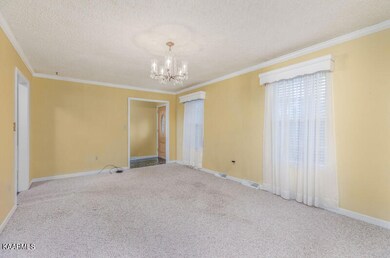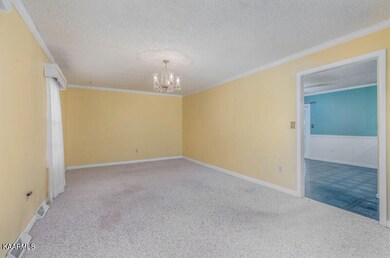
641 Grandeur Dr Talbott, TN 37877
Highlights
- Colonial Architecture
- Wooded Lot
- Bonus Room
- Countryside Views
- Main Floor Primary Bedroom
- No HOA
About This Home
As of April 2022This brick colonial style home located in the preferred Talbott community awaits its new family. Homes offers three bedrooms and two bathrooms with large living room on the main level. Garage and laundry also on the main level. Off the kitchen dinning room combo is a walk out covered porch. Large partially finished basement has a bonus room, workshop area, extra storage space, as well as room to make an entertaining area. With a large back yard there's plenty of room to play or even bring a pool. Roof is only two years old, new windows installed in 2020, updated HVAC, new garage door, and leaf guards just installed last year. Home is conveniently located to Morristown, Jefferson City, Knoxville, Sevierville, and only 45 to the Great Smoky Mountains. So bring your imagination and make this well kept home your own!
Last Agent to Sell the Property
Tennessee Life Real Estate Professionals License #354968 Listed on: 03/03/2022
Last Buyer's Agent
Non Member Non Member
Non-Member Office
Home Details
Home Type
- Single Family
Est. Annual Taxes
- $888
Year Built
- Built in 1975
Lot Details
- 0.64 Acre Lot
- Level Lot
- Wooded Lot
Parking
- 1 Car Garage
- Parking Available
- Garage Door Opener
- On-Street Parking
- Off-Street Parking
Home Design
- Colonial Architecture
- Brick Exterior Construction
- Rough-In Plumbing
Interior Spaces
- 1,644 Sq Ft Home
- Combination Kitchen and Dining Room
- Bonus Room
- Storage Room
- Countryside Views
- Fire and Smoke Detector
Kitchen
- Dishwasher
- Disposal
Flooring
- Carpet
- Laminate
Bedrooms and Bathrooms
- 3 Bedrooms
- Primary Bedroom on Main
- Walk-In Closet
- 2 Full Bathrooms
Finished Basement
- Walk-Out Basement
- Stubbed For A Bathroom
Outdoor Features
- Covered patio or porch
Schools
- Jefferson County High School
Utilities
- Zoned Heating and Cooling System
- Heating System Uses Natural Gas
- Septic Tank
- Internet Available
Community Details
- No Home Owners Association
- Ernest Knight Subdivision
Listing and Financial Details
- Assessor Parcel Number 008P D 025.00
Ownership History
Purchase Details
Purchase Details
Home Financials for this Owner
Home Financials are based on the most recent Mortgage that was taken out on this home.Purchase Details
Purchase Details
Purchase Details
Purchase Details
Similar Homes in Talbott, TN
Home Values in the Area
Average Home Value in this Area
Purchase History
| Date | Type | Sale Price | Title Company |
|---|---|---|---|
| Trustee Deed | $210,000 | None Listed On Document | |
| Warranty Deed | $242,000 | New Title Company Name | |
| Deed | -- | -- | |
| Deed | -- | -- | |
| Deed | -- | -- | |
| Deed | -- | -- |
Mortgage History
| Date | Status | Loan Amount | Loan Type |
|---|---|---|---|
| Previous Owner | $193,600 | New Conventional | |
| Previous Owner | $46,200 | No Value Available | |
| Previous Owner | $30,000 | No Value Available |
Property History
| Date | Event | Price | Change | Sq Ft Price |
|---|---|---|---|---|
| 07/02/2025 07/02/25 | Price Changed | $319,900 | -3.0% | $195 / Sq Ft |
| 06/05/2025 06/05/25 | Price Changed | $329,900 | -2.1% | $201 / Sq Ft |
| 05/18/2025 05/18/25 | Price Changed | $337,000 | -0.9% | $205 / Sq Ft |
| 05/06/2025 05/06/25 | Price Changed | $340,000 | -1.4% | $207 / Sq Ft |
| 04/24/2025 04/24/25 | Price Changed | $345,000 | -1.4% | $210 / Sq Ft |
| 03/20/2025 03/20/25 | For Sale | $349,900 | +44.6% | $213 / Sq Ft |
| 04/14/2022 04/14/22 | Sold | $242,000 | -10.3% | $147 / Sq Ft |
| 03/02/2022 03/02/22 | For Sale | $269,900 | -- | $164 / Sq Ft |
Tax History Compared to Growth
Tax History
| Year | Tax Paid | Tax Assessment Tax Assessment Total Assessment is a certain percentage of the fair market value that is determined by local assessors to be the total taxable value of land and additions on the property. | Land | Improvement |
|---|---|---|---|---|
| 2025 | $888 | $62,100 | $7,000 | $55,100 |
| 2023 | $819 | $35,600 | $0 | $0 |
| 2022 | $780 | $35,600 | $3,500 | $32,100 |
| 2021 | $780 | $35,600 | $3,500 | $32,100 |
| 2020 | $780 | $35,600 | $3,500 | $32,100 |
| 2019 | $780 | $35,600 | $3,500 | $32,100 |
| 2018 | $726 | $30,900 | $3,500 | $27,400 |
| 2017 | $726 | $30,900 | $3,500 | $27,400 |
| 2016 | $726 | $30,900 | $3,500 | $27,400 |
| 2015 | $726 | $30,900 | $3,500 | $27,400 |
| 2014 | $726 | $30,900 | $3,500 | $27,400 |
Agents Affiliated with this Home
-
David Wyrick
D
Seller's Agent in 2025
David Wyrick
Single Tree Realty
(865) 712-1727
111 Total Sales
-
Hannah Green
H
Seller's Agent in 2022
Hannah Green
Tennessee Life Real Estate Professionals
(423) 248-9540
108 Total Sales
-
N
Buyer's Agent in 2022
Non Member Non Member
Non-Member Office
Map
Source: East Tennessee REALTORS® MLS
MLS Number: 1182430
APN: 008P-D-025.00
- 1171 W E Hwy 11e E
- 509 Angie Ct
- 1169 E Old Andrew Johnson Hwy
- 2540 Lucille Ln
- 367 Caroline Ct
- 1205 Cole
- 1209 Cole Dr
- 1212 Cole Dr
- 812 Greene Meadow Dr
- 2530 Dogwood Ln
- 825 Greene Meadow Dr
- 805 Greene Meadow Dr
- 1104 Janice Ln
- 351 Everleigh Cir
- 128 Waverly Path
- 2629 Vista Dr
- Lot 47 Vista Dr
- Lot 46 Vista Dr
- 957 Crestview Dr
- 2656 Mayfield Dr
