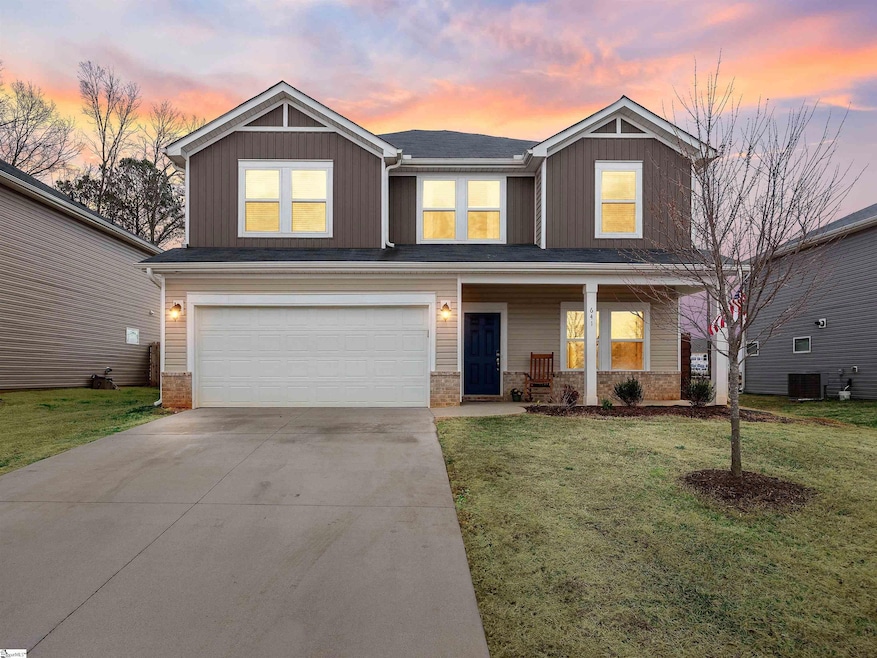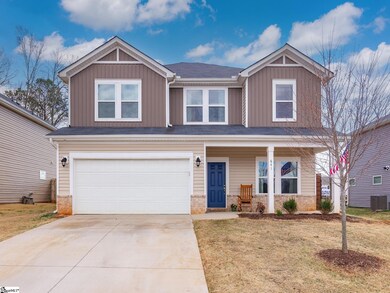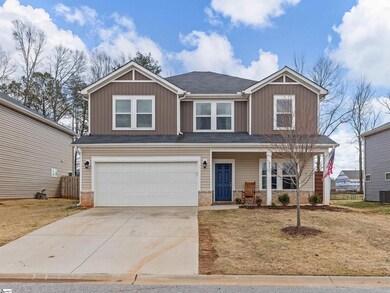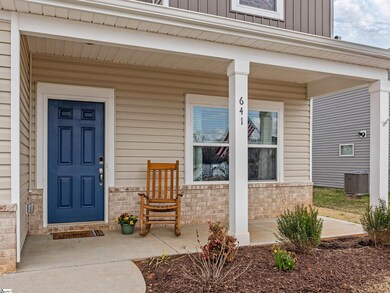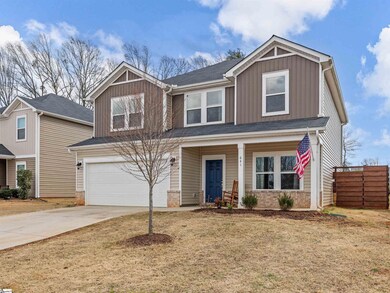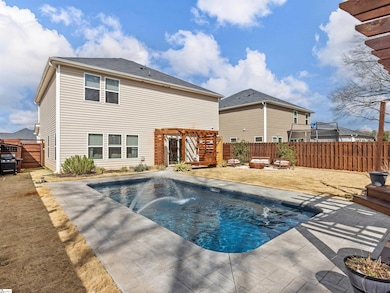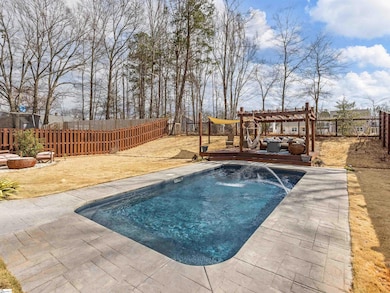
641 Grays Creek Rd Spartanburg, SC 29303
Highlights
- In Ground Pool
- Open Floorplan
- Deck
- Dorman High School Rated A-
- Craftsman Architecture
- Wooded Lot
About This Home
As of May 2025Location, location, location! Beautiful open floor plan home with backyard paradise! In ground pool with beautiful covered deck and designated fire pit area all of which backs up to wooded green space. This energy-efficient home was built in 2021 and features 4 beds/2.5 baths, large master suite with HUGE walk in closet, upstairs rec/living/office space. The main floor is open living space with large island, walk in pantry, main floor flex space makes a great home office or formal dining room. The primary bedroom is large well appointed and ideal for relaxing. Primary Bath has a modern layout with show 42" cabinets with quartz countertops and Plank Wheat Oak LVP flooring. Conveniently located just off I-85, I-585, and I-26 in the Dorman School District. Easy access to MUST SEE! Updated kitchen •Faucet •Sink •Butcher block counter tops •Quartz island •New tile backsplash •Blinds in every window •Entire house is painted (save master bathroom) •New light fixtures in kitchen and foyer •Fan added in living room, guest room, owners suite and loft •Fully paid off brink security system. •duel handler •tankless water heater •Area for a garden •Mature peach tree •Raspberry bushes •Deck and pergola •Fenced in back yard •Fire pit area •Royal zoysia grass Pool •2 years old •Variable speed motor •Screen logic- control pool from phone •LED lights various colors •Clean and clear cartridge filter •Salt water pool •pool deck is stamped concrete
Last Agent to Sell the Property
EXP Realty LLC License #138291 Listed on: 03/06/2025

Home Details
Home Type
- Single Family
Est. Annual Taxes
- $2,300
Year Built
- Built in 2021
Lot Details
- 8,712 Sq Ft Lot
- Wooded Lot
HOA Fees
- $29 Monthly HOA Fees
Home Design
- Craftsman Architecture
- Slab Foundation
- Composition Roof
- Vinyl Siding
- Stone Exterior Construction
Interior Spaces
- 2,345 Sq Ft Home
- 2,200-2,399 Sq Ft Home
- 2-Story Property
- Open Floorplan
- Smooth Ceilings
- Ceiling height of 9 feet or more
- Ceiling Fan
- Insulated Windows
- Living Room
- Dining Room
- Bonus Room
Kitchen
- Breakfast Room
- Walk-In Pantry
- <<builtInOvenToken>>
- Electric Oven
- Gas Cooktop
- <<builtInMicrowave>>
- Dishwasher
- Quartz Countertops
- Disposal
Flooring
- Carpet
- Laminate
- Ceramic Tile
- Luxury Vinyl Plank Tile
Bedrooms and Bathrooms
- 4 Bedrooms
- Walk-In Closet
- 2.5 Bathrooms
Laundry
- Laundry Room
- Laundry on upper level
- Dryer
Attic
- Storage In Attic
- Pull Down Stairs to Attic
Parking
- 2 Car Attached Garage
- Garage Door Opener
- Driveway
- Assigned Parking
Outdoor Features
- In Ground Pool
- Deck
- Patio
- Front Porch
Schools
- Fairforest Elementary And Middle School
- Dorman High School
Utilities
- Forced Air Heating System
- Heat Pump System
- Heating System Uses Natural Gas
- Gas Water Heater
- Cable TV Available
Community Details
- Built by Meritage Homes
- Mandatory home owners association
Listing and Financial Details
- Assessor Parcel Number 6-11-00-010.00
Ownership History
Purchase Details
Home Financials for this Owner
Home Financials are based on the most recent Mortgage that was taken out on this home.Similar Homes in Spartanburg, SC
Home Values in the Area
Average Home Value in this Area
Purchase History
| Date | Type | Sale Price | Title Company |
|---|---|---|---|
| Limited Warranty Deed | $297,980 | None Available |
Mortgage History
| Date | Status | Loan Amount | Loan Type |
|---|---|---|---|
| Open | $345,000 | New Conventional | |
| Closed | $60,000 | New Conventional | |
| Closed | $233,200 | New Conventional |
Property History
| Date | Event | Price | Change | Sq Ft Price |
|---|---|---|---|---|
| 05/23/2025 05/23/25 | Sold | $345,000 | 0.0% | $147 / Sq Ft |
| 05/23/2025 05/23/25 | Sold | $345,000 | -1.4% | $157 / Sq Ft |
| 03/24/2025 03/24/25 | Pending | -- | -- | -- |
| 03/24/2025 03/24/25 | Pending | -- | -- | -- |
| 03/06/2025 03/06/25 | For Sale | $349,900 | +0.3% | $149 / Sq Ft |
| 03/06/2025 03/06/25 | For Sale | $349,000 | +17.1% | $159 / Sq Ft |
| 11/02/2021 11/02/21 | Sold | $297,980 | -1.7% | $127 / Sq Ft |
| 09/08/2021 09/08/21 | For Sale | $303,260 | 0.0% | $129 / Sq Ft |
| 09/08/2021 09/08/21 | Price Changed | $303,260 | +14.4% | $129 / Sq Ft |
| 04/09/2021 04/09/21 | Pending | -- | -- | -- |
| 03/31/2021 03/31/21 | Price Changed | $264,980 | +2.7% | $113 / Sq Ft |
| 03/29/2021 03/29/21 | For Sale | $257,980 | -- | $110 / Sq Ft |
Tax History Compared to Growth
Tax History
| Year | Tax Paid | Tax Assessment Tax Assessment Total Assessment is a certain percentage of the fair market value that is determined by local assessors to be the total taxable value of land and additions on the property. | Land | Improvement |
|---|---|---|---|---|
| 2024 | $2,179 | $12,812 | $1,860 | $10,952 |
| 2023 | $2,179 | $12,812 | $1,860 | $10,952 |
| 2022 | $2,152 | $11,920 | $1,860 | $10,060 |
| 2021 | $49 | $126 | $126 | $0 |
Agents Affiliated with this Home
-
Shelly Brockelman
S
Seller's Agent in 2025
Shelly Brockelman
EXP Realty LLC
(817) 897-1249
13 Total Sales
-
Jeffery Brockelman
J
Seller's Agent in 2025
Jeffery Brockelman
EXP Realty LLC
(817) 879-4223
7 Total Sales
-
Rebecca Hemming

Buyer's Agent in 2025
Rebecca Hemming
EXP Realty LLC
(888) 440-2798
21 Total Sales
-
J
Seller's Agent in 2021
JOSHUA RILEY
OTHER
-
N
Buyer's Agent in 2021
Non-MLS Member
NON MEMBER
Map
Source: Greater Greenville Association of REALTORS®
MLS Number: 1550039
APN: 6-11-00-010.32
- 637 Grays Creek Rd
- 1051 White Willow Dr
- 1094 White Willow Dr
- 688 Grays Creek Rd
- 1102 White Willow Dr
- 1099 White Willow Dr
- 1103 White Willow Dr
- 1107 White Willow Dr
- 1110 White Willow Dr
- 1114 White Willow Dr
- 1111 White Willow Dr
- 1115 White Willow Dr
- 1118 White Willow Dr
- 1119 White Willow Dr
- 1316 Salix Ct
- 1312 Salix Ct
