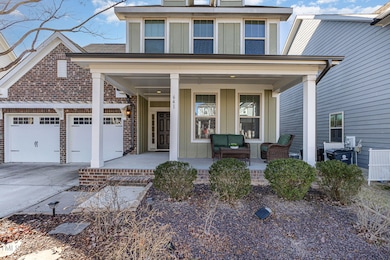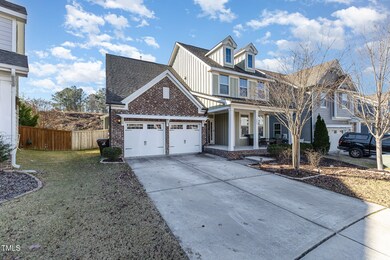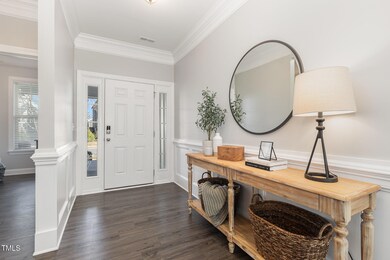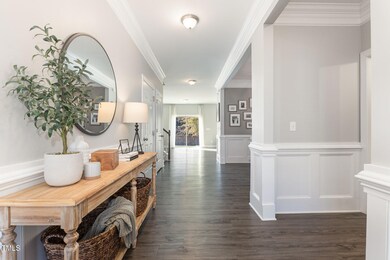641 Groveview Wynd Wendell, NC 27591
Highlights
- Fitness Center
- Open Floorplan
- Clubhouse
- In Ground Pool
- Community Lake
- Loft
About This Home
Enjoy resort-style amenities & all that living in Wendell Falls has to offer! Previously featured in a design magazine, this 4bed/3bath + loft home is a true gem on a .17ac lot w/ fully fenced backyard -- Over 2,800sqft of beautiful interior finishes & upgrades including 1st floor guest room w/ full bath; Hardwood style LVP throughout the 1st floor; Dedicated dining room w/custom trim; Gourmet kitchen w/ gas cooktop, double ovens & large granite island opens to the living room w/ a floor-to-ceiling stone fireplace (gas) & built-in speakers; Stunning 2nd floor primary suite w/ luxurious 5 piece private bath + massive walk-in closet; Spacious loft; 2nd floor laundry room (washer & dryer included); 2 car garage w/ extra refrigerator & storage shelves... the list goes on! Pets negotiable w/ additional deposit *Strictly No Smoking/No Vaping*
Home Details
Home Type
- Single Family
Est. Annual Taxes
- $6,032
Year Built
- Built in 2017
Lot Details
- 7,405 Sq Ft Lot
- Wood Fence
- Landscaped
- Level Lot
- Cleared Lot
- Back Yard Fenced and Front Yard
Parking
- 2 Car Attached Garage
- Inside Entrance
- Front Facing Garage
- Side by Side Parking
- Tandem Parking
- Private Driveway
- 4 Open Parking Spaces
- Outside Parking
- Off-Street Parking
Interior Spaces
- 2,842 Sq Ft Home
- 2-Story Property
- Open Floorplan
- Crown Molding
- Smooth Ceilings
- High Ceiling
- Ceiling Fan
- Recessed Lighting
- Gas Log Fireplace
- Entrance Foyer
- Living Room with Fireplace
- L-Shaped Dining Room
- Loft
- Neighborhood Views
- Fire and Smoke Detector
Kitchen
- Double Oven
- Gas Range
- Microwave
- Dishwasher
- ENERGY STAR Qualified Appliances
- Kitchen Island
- Granite Countertops
- Disposal
Flooring
- Carpet
- Tile
- Luxury Vinyl Tile
Bedrooms and Bathrooms
- 4 Bedrooms
- Walk-In Closet
- 3 Full Bathrooms
- Private Water Closet
- Separate Shower in Primary Bathroom
- Soaking Tub
- Bathtub with Shower
- Walk-in Shower
Laundry
- Laundry Room
- Laundry on upper level
- Dryer
- Washer
Pool
- In Ground Pool
- Saltwater Pool
Outdoor Features
- Patio
- Rain Gutters
- Porch
Schools
- Lake Myra Elementary School
- Wendell Middle School
- East Wake High School
Horse Facilities and Amenities
- Grass Field
Utilities
- Forced Air Zoned Heating and Cooling System
- Heating System Uses Natural Gas
- Underground Utilities
- Natural Gas Connected
- Electric Water Heater
Listing and Financial Details
- Security Deposit $2,900
- Property Available on 7/1/25
- Tenant pays for all utilities, cable TV, electricity, gas, grounds care, hot water, insurance, pest control, sewer, trash collection, water, air and water filters
- The owner pays for association fees, HVAC maintenance, management, repairs
- 12 Month Lease Term
- $75 Application Fee
- Assessor Parcel Number 1773134350 / 0441439
Community Details
Overview
- Property has a Home Owners Association
- Association fees include road maintenance, storm water maintenance
- Wendell Falls Association
- Wendell Falls Subdivision
- Community Lake
- Pond Year Round
Amenities
- Picnic Area
- Restaurant
- Clubhouse
- Meeting Room
- Party Room
Recreation
- Community Playground
- Fitness Center
- Exercise Course
- Community Pool
- Park
- Trails
Pet Policy
- Pets Allowed
Map
Source: Doorify MLS
MLS Number: 10099131
APN: 1773.03-13-4350-000
- 1609 Mallard Trace Dr
- 1636 Raven Falls Dr
- 1701 Mallard Trace Dr
- 1725 Mallard Trace Dr
- 1728 Shady Oaks Dr
- 1517 Chestnut Falls Rd
- 1709 Chestnut Falls Rd
- 816 Still Willow Ln
- 1817 Shady Oaks Dr
- 825 Flower Manor Dr
- 1600 Drift Falls Ln
- 1424 Elk Falls Dr
- 332 Tumbling River Dr
- 729 Daniel Ridge Rd
- 283 Daniel Ridge Rd
- 0 Pleasants Rd
- 233 Stone River Dr
- 248 Daniel Ridge Rd
- 224 Daniel Ridge Rd
- 240 Liberty Star Rd







