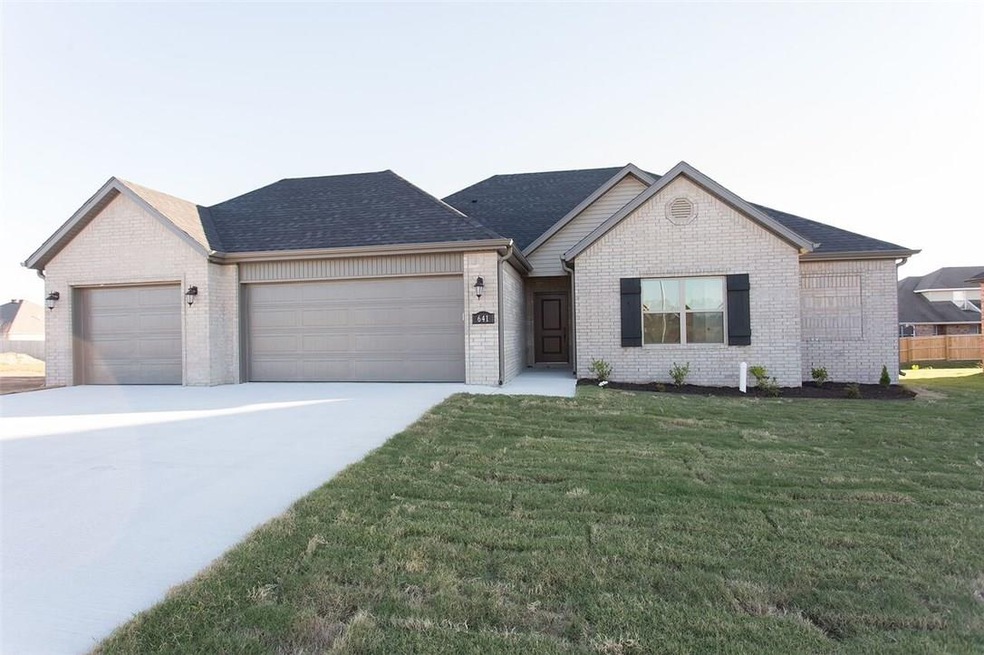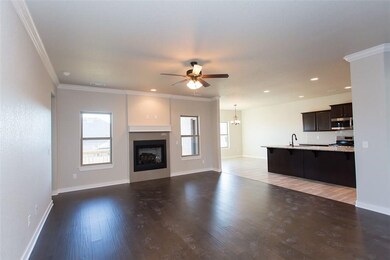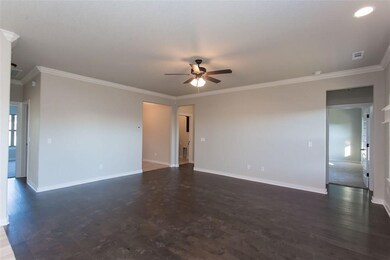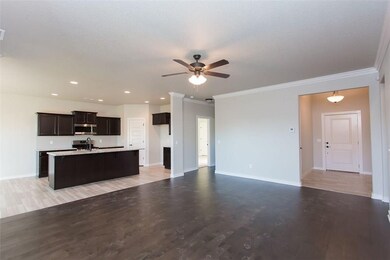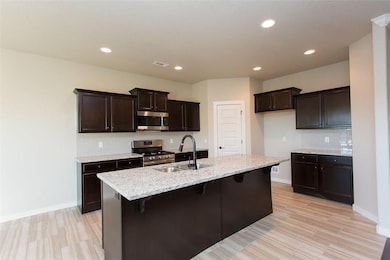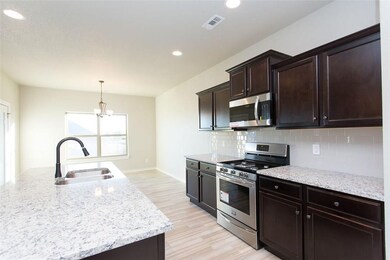
641 Joshua Pass Centerton, AR 72719
Highlights
- Newly Remodeled
- European Architecture
- Granite Countertops
- Centerton Gamble Elementary School Rated A
- Wood Flooring
- Covered patio or porch
About This Home
As of September 2021NEW CONS'T IN FOREST PARK BY BRITTENUM CONS'T. Homes sought after features include 4BD/3BA(4th BD is large & could also be utilized as a bonus room), 3 car garage, gourmet kitchen, granite, pantry, large kitchen island, designer bath, faux blinds, wood floors, fireplace, & covered patio. CALL US TODAY FOR A PRIVATE SHOWING!
Last Agent to Sell the Property
Keller Williams Market Pro Realty Branch Office Listed on: 07/14/2017

Home Details
Home Type
- Single Family
Est. Annual Taxes
- $3,415
Year Built
- Built in 2017 | Newly Remodeled
Lot Details
- 8,712 Sq Ft Lot
- Landscaped
Home Design
- European Architecture
- Slab Foundation
- Shingle Roof
- Architectural Shingle Roof
Interior Spaces
- 2,138 Sq Ft Home
- 2-Story Property
- Ceiling Fan
- Gas Log Fireplace
- Vinyl Clad Windows
- Blinds
- Living Room with Fireplace
- Washer and Dryer Hookup
Kitchen
- <<microwave>>
- Dishwasher
- Granite Countertops
- Disposal
Flooring
- Wood
- Carpet
- Ceramic Tile
Bedrooms and Bathrooms
- 4 Bedrooms
- Walk-In Closet
- 3 Full Bathrooms
Parking
- 3 Car Attached Garage
- Garage Door Opener
Outdoor Features
- Covered patio or porch
Utilities
- Central Heating and Cooling System
- Electric Water Heater
Community Details
- Forest Park Subdivision
Listing and Financial Details
- Home warranty included in the sale of the property
- Tax Lot 108
Ownership History
Purchase Details
Home Financials for this Owner
Home Financials are based on the most recent Mortgage that was taken out on this home.Purchase Details
Home Financials for this Owner
Home Financials are based on the most recent Mortgage that was taken out on this home.Similar Homes in Centerton, AR
Home Values in the Area
Average Home Value in this Area
Purchase History
| Date | Type | Sale Price | Title Company |
|---|---|---|---|
| Warranty Deed | $348,000 | Waco Title Company | |
| Warranty Deed | $245,900 | Waco Title Company |
Mortgage History
| Date | Status | Loan Amount | Loan Type |
|---|---|---|---|
| Open | $295,800 | New Conventional | |
| Previous Owner | $233,605 | New Conventional |
Property History
| Date | Event | Price | Change | Sq Ft Price |
|---|---|---|---|---|
| 09/10/2021 09/10/21 | Sold | $348,000 | -0.6% | $161 / Sq Ft |
| 08/11/2021 08/11/21 | Pending | -- | -- | -- |
| 08/06/2021 08/06/21 | For Sale | $350,000 | +42.3% | $162 / Sq Ft |
| 04/13/2018 04/13/18 | Sold | $245,900 | -7.5% | $115 / Sq Ft |
| 03/14/2018 03/14/18 | Pending | -- | -- | -- |
| 07/14/2017 07/14/17 | For Sale | $265,900 | -- | $124 / Sq Ft |
Tax History Compared to Growth
Tax History
| Year | Tax Paid | Tax Assessment Tax Assessment Total Assessment is a certain percentage of the fair market value that is determined by local assessors to be the total taxable value of land and additions on the property. | Land | Improvement |
|---|---|---|---|---|
| 2024 | $3,415 | $74,683 | $19,600 | $55,083 |
| 2023 | $3,252 | $52,710 | $11,000 | $41,710 |
| 2022 | $2,956 | $52,710 | $11,000 | $41,710 |
| 2021 | $2,909 | $52,710 | $11,000 | $41,710 |
| 2020 | $2,799 | $49,900 | $7,000 | $42,900 |
| 2019 | $2,799 | $49,900 | $7,000 | $42,900 |
| 2018 | $3,174 | $49,900 | $7,000 | $42,900 |
| 2017 | $0 | $0 | $0 | $0 |
Agents Affiliated with this Home
-
Brandon Slaughter
B
Seller's Agent in 2021
Brandon Slaughter
Southern Tradition Real Estate, LLC
(918) 774-5088
1 in this area
7 Total Sales
-
A
Buyer's Agent in 2021
Ali Eubank
Flat Fee Realty
-
Joseph Hayes

Seller's Agent in 2018
Joseph Hayes
Keller Williams Market Pro Realty Branch Office
(479) 871-8908
116 in this area
756 Total Sales
-
Annette Gore

Buyer's Agent in 2018
Annette Gore
RE/MAX
(479) 254-4535
59 in this area
492 Total Sales
Map
Source: Northwest Arkansas Board of REALTORS®
MLS Number: 1052034
APN: 06-04949-000
- 640 Saddlehorn Dr
- 640 Spur Ln
- 531 Chaparral St
- 541 Bronco St
- 421 Bronco St
- 411 Bronco St
- 401 Bronco St
- 1231 Chattie Dr
- 321 Bronco St
- 311 Bronco St
- 1480 Lariat Cir
- 1011 Harvest St
- 0 N Main St Unit 1312644
- 1340 Mt Hood Dr
- 931 Walker St
- 108 Hoss St
- 0 Gamble Rd Unit 1307750
- 100 Collins Way
- 1221 Longbourn Dr
- 110 Collins Way
