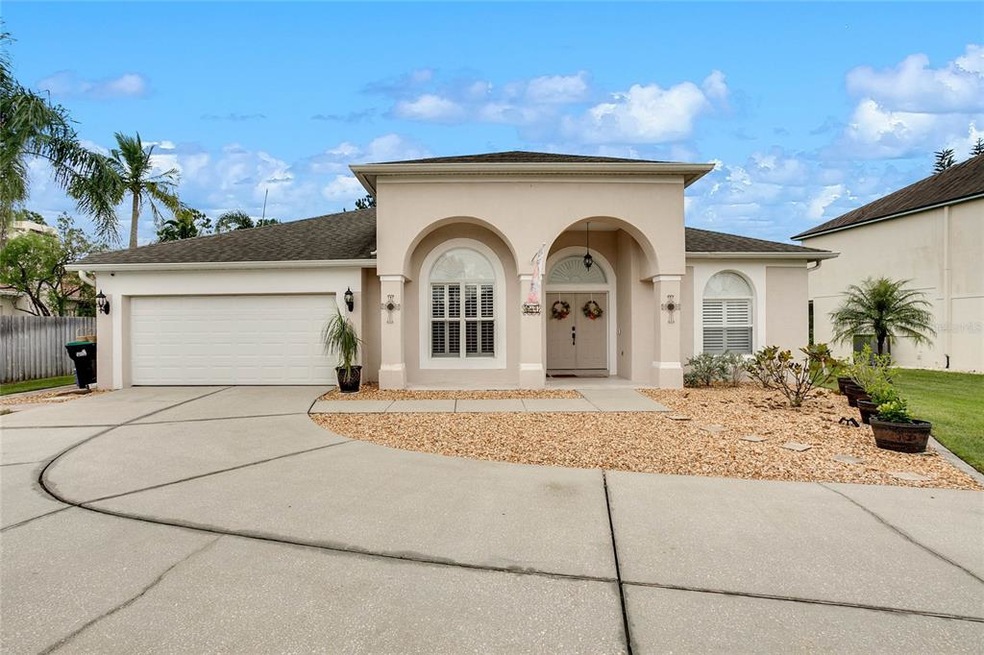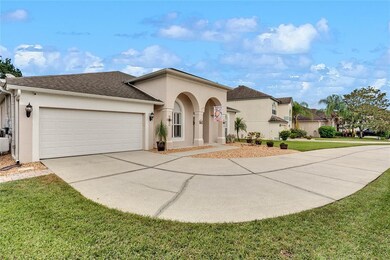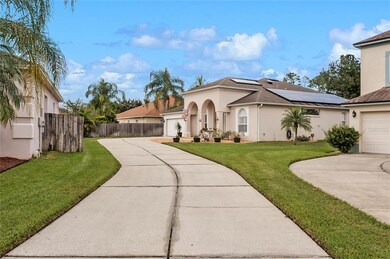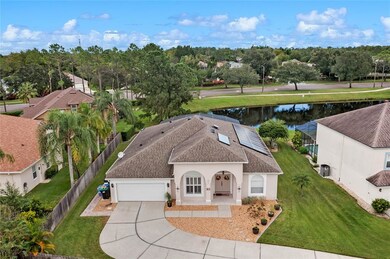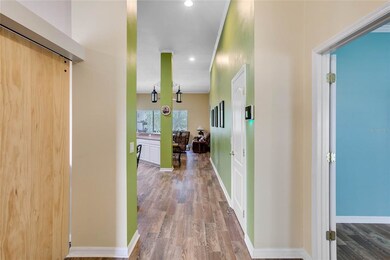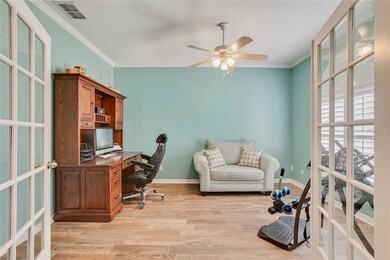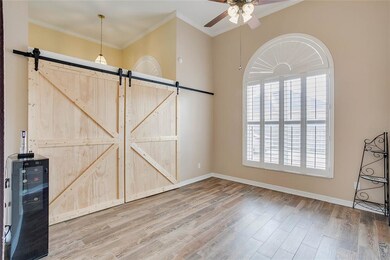
641 Lakescape Ct Orlando, FL 32828
Waterford Lakes East NeighborhoodHighlights
- Fitness Center
- Heated In Ground Pool
- Open Floorplan
- Waterford Elementary School Rated A-
- Pond View
- High Ceiling
About This Home
As of June 2025Check out this Pool Home with 4 bedrooms, 3 bathrooms, 2576 sqft. and pond view in Waterford Lakes! This home sits on an oversized lot on a quiet cul-de-sac and it has the multigeneration set up you want. As you enter the foyer, you'll quickly notice the home's high ceilings, and an abundance of natural light. The foyer leads to a formal dining room to your left and a formal living room/Den/Office to your right. Both rooms have large windows! Straight ahead, you'll find the kitchen that is open to the living room. The oversized living room can accommodate a large gathering, is a perfect place for entertaining. The master bedroom has large windows for natural light, and walk-in closets! The master bathroom has dual sinks, and an upgraded shower. Two separate bedrooms and another two full baths are on the other side of the home for extra privacy. The fourth bedroom is a bonus and currently set up a craft room. Heading outside, you'll find a screened-in patio that leads to a beautiful yard. This home has plenty of outdoor space for BBQs and gatherings. Lots of Upgrades: 5.2 Solar System Grid (2017), Master bath renovated, Crown Molding and Baseboards, Solar pool heater (2017), Plantation Shutters (2017), New AC (2019), and many more, ask your agent to show you the list.
Last Agent to Sell the Property
TOP NATION REALTY ADVISORS License #3371240 Listed on: 09/20/2021
Home Details
Home Type
- Single Family
Est. Annual Taxes
- $4,180
Year Built
- Built in 1998
Lot Details
- 0.27 Acre Lot
- West Facing Home
- Property is zoned P-D
HOA Fees
- $68 Monthly HOA Fees
Parking
- 2 Car Attached Garage
- Garage Door Opener
- Driveway
- Open Parking
Property Views
- Pond
- Pool
Home Design
- Slab Foundation
- Shingle Roof
- Stucco
Interior Spaces
- 2,576 Sq Ft Home
- 1-Story Property
- Open Floorplan
- Crown Molding
- High Ceiling
- Ceiling Fan
- Shutters
- Blinds
- Sliding Doors
- Family Room Off Kitchen
- Formal Dining Room
- Den
- Attic Fan
- Home Security System
Kitchen
- Eat-In Kitchen
- <<convectionOvenToken>>
- Cooktop<<rangeHoodToken>>
- <<microwave>>
- Ice Maker
- Dishwasher
- Solid Wood Cabinet
- Disposal
Flooring
- Porcelain Tile
- Ceramic Tile
Bedrooms and Bathrooms
- 4 Bedrooms
- Split Bedroom Floorplan
- Walk-In Closet
- In-Law or Guest Suite
- 3 Full Bathrooms
Laundry
- Laundry in unit
- Dryer
- Washer
Eco-Friendly Details
- Solar Water Heater
- Reclaimed Water Irrigation System
Pool
- Heated In Ground Pool
- Pool Lighting
Outdoor Features
- Enclosed patio or porch
- Exterior Lighting
- Rain Gutters
Schools
- Waterford Elementary School
- Discovery Middle School
- Timber Creek High School
Utilities
- Central Heating and Cooling System
- Thermostat
- Underground Utilities
- High Speed Internet
- Cable TV Available
Listing and Financial Details
- Homestead Exemption
- Visit Down Payment Resource Website
- Tax Lot 50
- Assessor Parcel Number 26-22-31-9109-00-500
Community Details
Overview
- Association fees include community pool, recreational facilities
- $90 Other Monthly Fees
- Becky Black Association, Phone Number (407) 380-3803
- Visit Association Website
- Waterford Lakes Tr N30 Subdivision
- The community has rules related to deed restrictions, vehicle restrictions
- Rental Restrictions
Recreation
- Tennis Courts
- Community Basketball Court
- Community Playground
- Fitness Center
- Community Pool
- Park
Ownership History
Purchase Details
Home Financials for this Owner
Home Financials are based on the most recent Mortgage that was taken out on this home.Purchase Details
Home Financials for this Owner
Home Financials are based on the most recent Mortgage that was taken out on this home.Purchase Details
Home Financials for this Owner
Home Financials are based on the most recent Mortgage that was taken out on this home.Similar Homes in Orlando, FL
Home Values in the Area
Average Home Value in this Area
Purchase History
| Date | Type | Sale Price | Title Company |
|---|---|---|---|
| Warranty Deed | $555,000 | Fidelity Natl Ttl Of Fl Inc | |
| Warranty Deed | $295,000 | Everest Title Group Llc | |
| Warranty Deed | $190,600 | -- |
Mortgage History
| Date | Status | Loan Amount | Loan Type |
|---|---|---|---|
| Open | $527,250 | New Conventional | |
| Previous Owner | $353,609 | VA | |
| Previous Owner | $366,715 | VA | |
| Previous Owner | $301,342 | VA | |
| Previous Owner | $225,480 | New Conventional | |
| Previous Owner | $235,000 | Unknown | |
| Previous Owner | $50,000 | Credit Line Revolving | |
| Previous Owner | $25,584 | New Conventional | |
| Previous Owner | $95,000 | New Conventional |
Property History
| Date | Event | Price | Change | Sq Ft Price |
|---|---|---|---|---|
| 06/18/2025 06/18/25 | Sold | $615,000 | 0.0% | $239 / Sq Ft |
| 06/02/2025 06/02/25 | Pending | -- | -- | -- |
| 05/30/2025 05/30/25 | For Sale | $615,000 | +10.8% | $239 / Sq Ft |
| 11/15/2021 11/15/21 | Sold | $555,000 | 0.0% | $215 / Sq Ft |
| 09/28/2021 09/28/21 | Pending | -- | -- | -- |
| 09/19/2021 09/19/21 | For Sale | $555,000 | -- | $215 / Sq Ft |
Tax History Compared to Growth
Tax History
| Year | Tax Paid | Tax Assessment Tax Assessment Total Assessment is a certain percentage of the fair market value that is determined by local assessors to be the total taxable value of land and additions on the property. | Land | Improvement |
|---|---|---|---|---|
| 2025 | $8,763 | $536,550 | $60,000 | $476,550 |
| 2024 | $7,796 | $514,690 | $60,000 | $454,690 |
| 2023 | $7,796 | $482,604 | $60,000 | $422,604 |
| 2022 | $6,987 | $422,639 | $60,000 | $362,639 |
| 2021 | $4,404 | $291,363 | $0 | $0 |
| 2020 | $4,180 | $287,340 | $0 | $0 |
| 2019 | $4,304 | $280,880 | $0 | $0 |
| 2018 | $4,270 | $275,643 | $0 | $0 |
| 2017 | $4,195 | $271,540 | $31,000 | $240,540 |
| 2016 | $4,167 | $264,421 | $30,000 | $234,421 |
| 2015 | $3,072 | $251,857 | $30,000 | $221,857 |
| 2014 | $3,118 | $226,949 | $50,000 | $176,949 |
Agents Affiliated with this Home
-
Troy Hensley

Seller's Agent in 2025
Troy Hensley
BHHS FLORIDA REALTY
(407) 810-5348
1 in this area
139 Total Sales
-
Garrett Turner

Buyer's Agent in 2025
Garrett Turner
EXP REALTY LLC
(407) 902-7295
2 in this area
69 Total Sales
-
Carlos Martinez

Seller's Agent in 2021
Carlos Martinez
TOP NATION REALTY ADVISORS
(321) 440-1965
1 in this area
40 Total Sales
Map
Source: Stellar MLS
MLS Number: O5974182
APN: 26-2231-9109-00-500
- 519 Lakescape Ct
- 625 Waterland Ct
- 633 Lakehaven Cir
- 806 Spring Island Way
- 1107 Carringdale Dr
- 13574 Old Dock Rd
- 603 Forestgreen Ct
- 13691 Crystal River Dr
- 545 Hardwood Cir
- 848 Jadestone Cir
- 13518 Maria Lavin Cir Unit 1
- 13518 Maria Lavin Cir Unit 2
- 13518 Maria Lavin Cir Unit 3
- 13518 Maria Lavin Cir
- 13708 Old Dock Rd
- 14014 Spruce Creek Ln
- 1184 Windmill Grove Cir
- 14006 Yellow Wood Cir
- 721 Hardwood Cir
- 14036 Cherry Bush Ct
