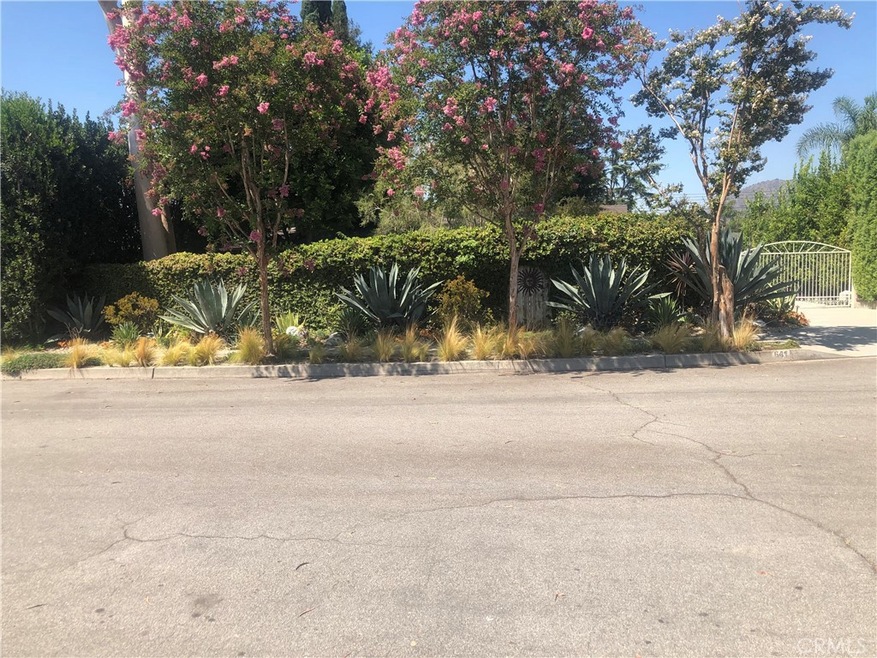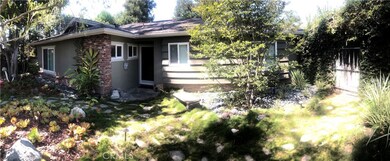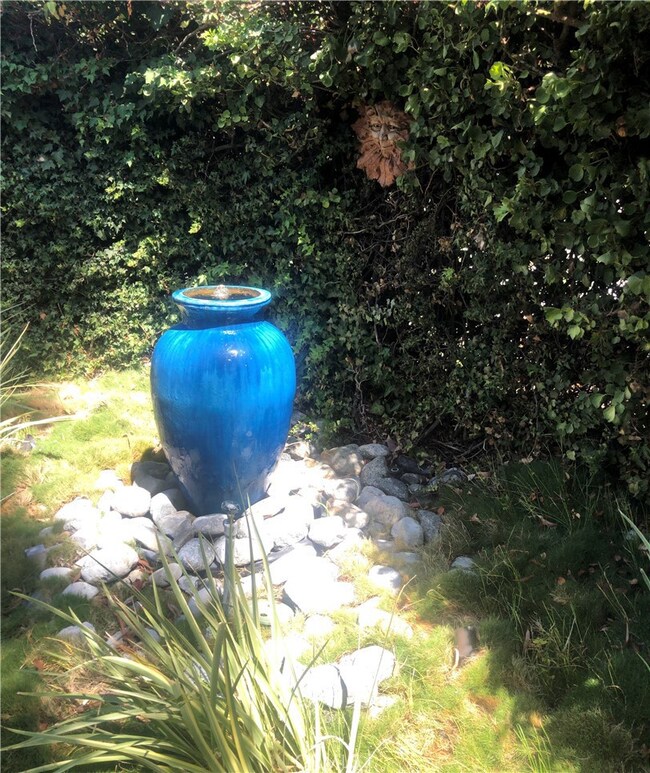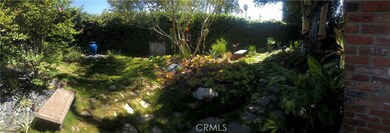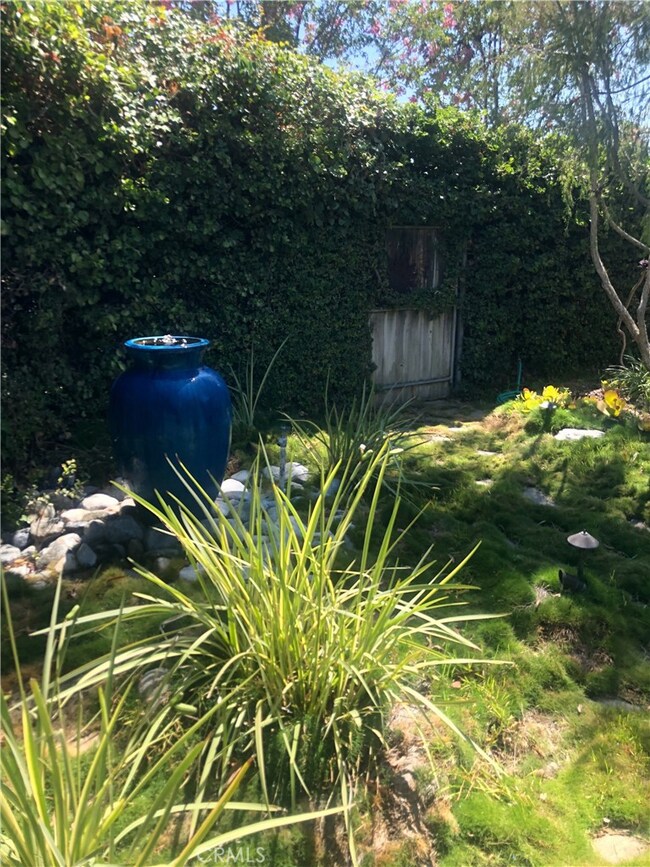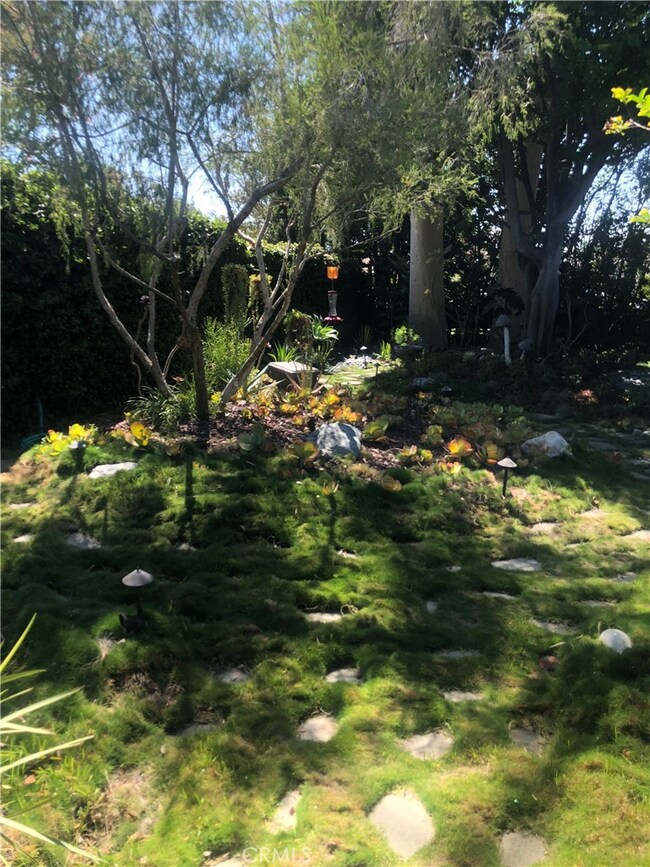
641 N Buckboard Ln Glendora, CA 91741
North Glendora NeighborhoodEstimated Value: $969,817 - $1,113,000
Highlights
- Mountain View
- Wood Burning Stove
- Traditional Architecture
- Sellers Elementary School Rated A
- Secluded Lot
- Main Floor Bedroom
About This Home
As of October 2021Conveniently located, beautifully professionally landscaped, NORTH Glendora home with 3 bedroom 2 baths and spacious living room and fireplace. Fireplace is a wood burning insert stove with a two speed blower, Great for heating the home. Ceiling fans through out the home. Kitchen has beautiful tiled flooring and countertops. There is energy efficient dual pane retrofitted windows through out the house. Rain gutters on house and garage. Home has a newer high end central air and heating units with smart thermostat (3 years old). Both house and garage have thermostat controlled attic fans. Plumbing is copper plumbing through out. Home is equipped with a 200 amp service panel with a sub-panel in the garage. There are two fairly new hot water heaters, one for the house and one for the garage (approx. 2 years old), Newer roof (2 years old), a detached two car garage which has an automatic garage door opener. Exterior and interior of house was painted 2 years ago.
This home has been professionally landscaped both front and backyard and is an absolute oasis! There is a professionally installed automatic irrigation system along with a beautiful serene cascading urn water feature in the front yard with an auto fill water float. Landscaped with several citrus trees through out the property. At night this home is beautifully lit up with professionally installed landscape lighting in the front yard and back yard(12 V outdoor lighting/LED with photocell timers) This home has complete privacy and is completely fenced in with an electric gate that leads to an amazing backyard with a covered patio great for barbecuing and entertaining.
Not to mention it is also near
Top rated schools: Sellers Elementary, Goddard Middle and Glendora High School.
Close to historic downtown Glendora where you will find great restaurants and shopping.
THIS HOME IS A MUST SEE!
Last Agent to Sell the Property
Patrice Garcia
Realty One Group West License #02069669 Listed on: 09/08/2021

Home Details
Home Type
- Single Family
Est. Annual Taxes
- $10,950
Year Built
- Built in 1961
Lot Details
- 8,573 Sq Ft Lot
- Cul-De-Sac
- Wood Fence
- Landscaped
- Secluded Lot
- Front and Back Yard Sprinklers
- Private Yard
- Back Yard
- Density is up to 1 Unit/Acre
Parking
- 2 Car Garage
- Parking Available
- Front Facing Garage
- Driveway
- Automatic Gate
Home Design
- Traditional Architecture
- Raised Foundation
- Shingle Roof
- Copper Plumbing
- Plaster
- Stucco
Interior Spaces
- 1,338 Sq Ft Home
- Ceiling Fan
- Wood Burning Stove
- Wood Burning Fireplace
- Fireplace Features Blower Fan
- Double Pane Windows
- Sliding Doors
- Entryway
- Living Room with Fireplace
- Combination Dining and Living Room
- Mountain Views
- Attic Fan
Kitchen
- Eat-In Galley Kitchen
- Breakfast Area or Nook
- Gas Range
- Microwave
- Dishwasher
- Tile Countertops
- Disposal
Flooring
- Carpet
- Tile
Bedrooms and Bathrooms
- 3 Main Level Bedrooms
- 2 Full Bathrooms
- Tile Bathroom Countertop
- Bathtub with Shower
- Walk-in Shower
Laundry
- Laundry Room
- Laundry in Garage
- Washer and Electric Dryer Hookup
Outdoor Features
- Covered patio or porch
- Exterior Lighting
- Rain Gutters
Schools
- Glendora High School
Utilities
- Forced Air Heating and Cooling System
- Heating System Uses Natural Gas
- Natural Gas Connected
- Hot Water Circulator
- Gas Water Heater
- Phone Available
- Cable TV Available
Community Details
- No Home Owners Association
Listing and Financial Details
- Tax Lot 19
- Tax Tract Number 18432
- Assessor Parcel Number 8648030008
- $585 per year additional tax assessments
Ownership History
Purchase Details
Home Financials for this Owner
Home Financials are based on the most recent Mortgage that was taken out on this home.Purchase Details
Home Financials for this Owner
Home Financials are based on the most recent Mortgage that was taken out on this home.Purchase Details
Home Financials for this Owner
Home Financials are based on the most recent Mortgage that was taken out on this home.Purchase Details
Purchase Details
Home Financials for this Owner
Home Financials are based on the most recent Mortgage that was taken out on this home.Similar Homes in Glendora, CA
Home Values in the Area
Average Home Value in this Area
Purchase History
| Date | Buyer | Sale Price | Title Company |
|---|---|---|---|
| Wainwright Spencer | $885,000 | California Members Title | |
| Soursby Randall C | -- | -- | |
| Soursby Randall C | $195,000 | North American Title Company | |
| Trindle Cecile Lorraine | -- | North American Title Company | |
| Trindle Cecile L | -- | United Title Company |
Mortgage History
| Date | Status | Borrower | Loan Amount |
|---|---|---|---|
| Open | Wainwright Spencer | $55,000 | |
| Open | Wainwright Spencer | $704,000 | |
| Previous Owner | Soursby Randall C | $255,000 | |
| Previous Owner | Soursby Randall C | $156,000 | |
| Previous Owner | Trindle Cecile L | $100,000 |
Property History
| Date | Event | Price | Change | Sq Ft Price |
|---|---|---|---|---|
| 10/29/2021 10/29/21 | Sold | $885,000 | +1.7% | $661 / Sq Ft |
| 09/20/2021 09/20/21 | Pending | -- | -- | -- |
| 09/08/2021 09/08/21 | For Sale | $869,900 | -- | $650 / Sq Ft |
Tax History Compared to Growth
Tax History
| Year | Tax Paid | Tax Assessment Tax Assessment Total Assessment is a certain percentage of the fair market value that is determined by local assessors to be the total taxable value of land and additions on the property. | Land | Improvement |
|---|---|---|---|---|
| 2024 | $10,950 | $920,753 | $724,014 | $196,739 |
| 2023 | $10,698 | $902,700 | $709,818 | $192,882 |
| 2022 | $10,495 | $885,000 | $695,900 | $189,100 |
| 2021 | $3,904 | $302,573 | $168,048 | $134,525 |
| 2019 | $3,695 | $293,600 | $163,064 | $130,536 |
| 2018 | $3,563 | $287,844 | $159,867 | $127,977 |
| 2016 | $3,411 | $276,668 | $153,660 | $123,008 |
| 2015 | $3,338 | $272,513 | $151,352 | $121,161 |
| 2014 | $3,333 | $267,176 | $148,388 | $118,788 |
Agents Affiliated with this Home
-

Seller's Agent in 2021
Patrice Garcia
Realty One Group West
(626) 260-1394
1 in this area
4 Total Sales
-
Jeffery Egure

Buyer's Agent in 2021
Jeffery Egure
KELLER WILLIAMS PREMIER PROPER
(909) 267-7300
2 in this area
48 Total Sales
Map
Source: California Regional Multiple Listing Service (CRMLS)
MLS Number: OC21174894
APN: 8648-030-008
- 830 Huerta Verde Rd
- 1314 Pebble Springs Ln
- 1257 Indian Springs Dr
- 1131 Flamingo St
- 610 Thornhurst Ave
- 733 E Leadora Ave
- 726 E Laurel Ave
- 711 E Virginia Ave
- 358 N Glenwood Ave
- 655 Fountain Springs Ln
- 1200 Saga St
- 1340 Pebble Springs Ln
- 964 N Entrada Way
- 1346 Indian Springs Dr
- 1038 E Meda Ave
- 1360 E Cypress Ave
- 514 N Valley Center Ave
- 1131 Englewild Dr
- 0 Apn 8658008012 Unit SR25072755
- 0 N of Glendora Ave W of Easley Canyon Unit IG25054673
- 641 N Buckboard Ln
- 633 N Buckboard Ln
- 649 N Buckboard Ln
- 648 Crestview Dr
- 638 Crestview Dr
- 625 N Buckboard Ln
- 1025 E Buckboard Ave
- 638 N Buckboard Ln
- 630 N Buckboard Ln
- 648 N Buckboard Ln
- 1017 E Buckboard Ave
- 656 N Buckboard Ln
- 620 N Buckboard Ln
- 1032 E Buckboard Ave
- 649 Crestview Dr
- 1040 E Buckboard Ave
- 1024 E Buckboard Ave
- 641 Crestview Dr
- 1048 E Buckboard Ave
- 633 Crestview Dr
