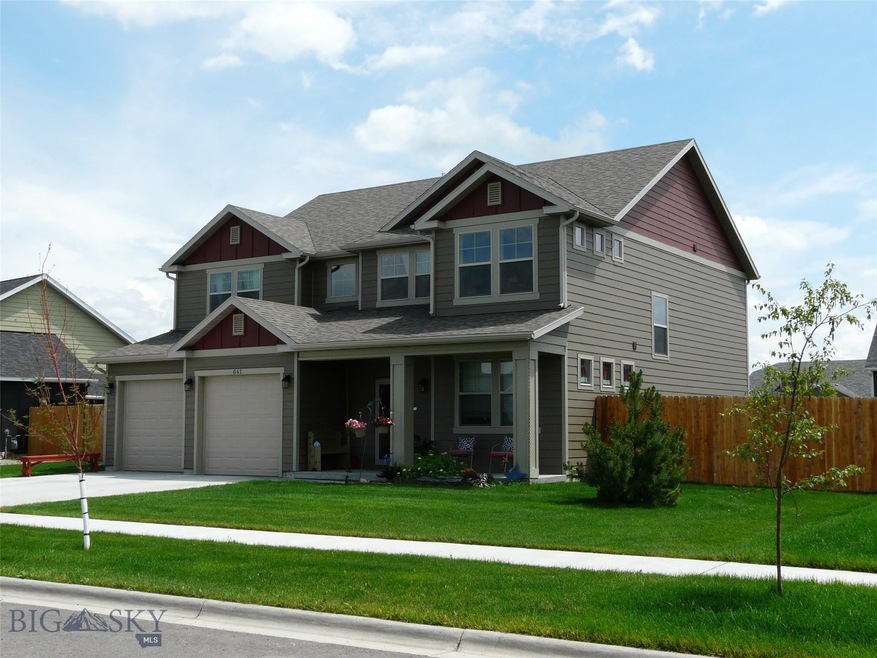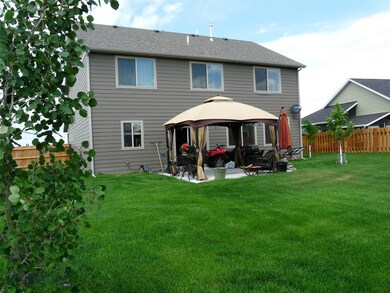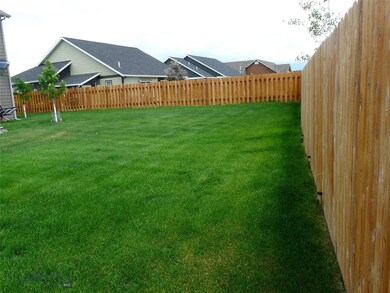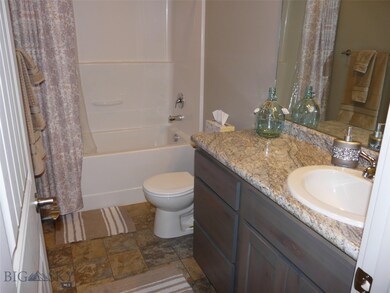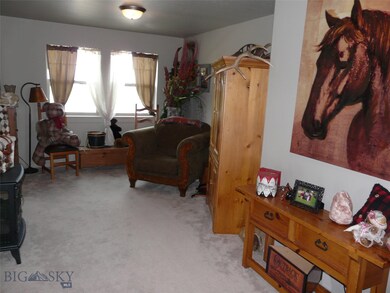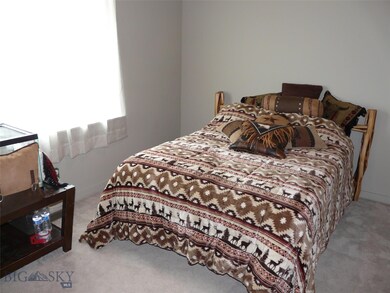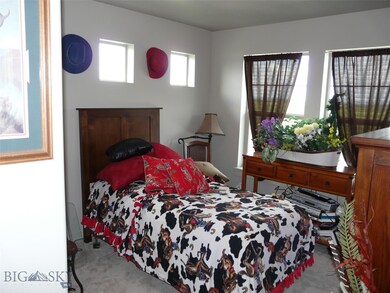
641 Stewart Loop Bozeman, MT 59718
Highlights
- Views of a Farm
- Traditional Architecture
- Log Fence
- Ridge View Elementary School Rated A-
- Covered patio or porch
- 2 Car Attached Garage
About This Home
As of August 2019This spacious lightly lived in home is move in ready. Landscaping including lawn, UG sprinklers, trees, foundation shrubs and fencing are all finished. Features include an office or den on main floor, a beautiful open kitchen / living / dining area that opens to a large patio and fenced back lawn, plus the half bath. The upper level contains 3 guest bedrooms plus a spacious master suite, guest bath, laundry and open study area. Views of the Bridger Mountains can be seen from the property, schools and shopping are just minutes away, and its only a short drive to the airport, the river, or thousands of acres of national forest for hiking, fishing, and exploring.
Home Details
Home Type
- Single Family
Est. Annual Taxes
- $3,442
Year Built
- Built in 2016
Lot Details
- 9,888 Sq Ft Lot
- Log Fence
- Split Rail Fence
- Partially Fenced Property
- Landscaped
- Zoning described as R1 - Residential Single-Household Low Density
HOA Fees
- $30 Monthly HOA Fees
Parking
- 2 Car Attached Garage
- Garage Door Opener
Property Views
- Farm
- Mountain
Home Design
- Traditional Architecture
- Shingle Roof
- Asphalt Roof
- Wood Siding
- Hardboard
Interior Spaces
- 2,686 Sq Ft Home
- 2-Story Property
- Gas Fireplace
Kitchen
- Range
- Microwave
- Dishwasher
- Disposal
Flooring
- Partially Carpeted
- Laminate
Bedrooms and Bathrooms
- 4 Bedrooms
- Walk-In Closet
Outdoor Features
- Covered patio or porch
Utilities
- No Cooling
- Forced Air Heating System
- Heating System Uses Natural Gas
- Phone Available
Listing and Financial Details
- Assessor Parcel Number 00RFF68411
Community Details
Overview
- Association fees include road maintenance, snow removal
- Built by Sunrise Homes
- Gallatin Heights Subdivision
Recreation
- Trails
Ownership History
Purchase Details
Home Financials for this Owner
Home Financials are based on the most recent Mortgage that was taken out on this home.Purchase Details
Home Financials for this Owner
Home Financials are based on the most recent Mortgage that was taken out on this home.Similar Homes in Bozeman, MT
Home Values in the Area
Average Home Value in this Area
Purchase History
| Date | Type | Sale Price | Title Company |
|---|---|---|---|
| Warranty Deed | -- | First American Title Company | |
| Warranty Deed | -- | First American Title Company |
Mortgage History
| Date | Status | Loan Amount | Loan Type |
|---|---|---|---|
| Open | $365,800 | New Conventional | |
| Closed | $369,665 | New Conventional | |
| Previous Owner | $195,375 | Commercial |
Property History
| Date | Event | Price | Change | Sq Ft Price |
|---|---|---|---|---|
| 08/06/2019 08/06/19 | Sold | -- | -- | -- |
| 07/07/2019 07/07/19 | Pending | -- | -- | -- |
| 04/02/2019 04/02/19 | For Sale | $449,900 | +39.2% | $167 / Sq Ft |
| 07/29/2016 07/29/16 | Sold | -- | -- | -- |
| 06/29/2016 06/29/16 | Pending | -- | -- | -- |
| 03/01/2016 03/01/16 | For Sale | $323,278 | -- | $126 / Sq Ft |
Tax History Compared to Growth
Tax History
| Year | Tax Paid | Tax Assessment Tax Assessment Total Assessment is a certain percentage of the fair market value that is determined by local assessors to be the total taxable value of land and additions on the property. | Land | Improvement |
|---|---|---|---|---|
| 2024 | $4,430 | $732,000 | $0 | $0 |
| 2023 | $5,277 | $732,000 | $0 | $0 |
| 2022 | $3,492 | $465,900 | $0 | $0 |
| 2021 | $3,698 | $465,900 | $0 | $0 |
| 2020 | $3,889 | $409,600 | $0 | $0 |
| 2019 | $3,975 | $410,400 | $0 | $0 |
| 2018 | $3,442 | $339,400 | $0 | $0 |
| 2017 | $3,393 | $339,400 | $0 | $0 |
Agents Affiliated with this Home
-
Dan Porter

Seller's Agent in 2019
Dan Porter
Bozeman Brokers
(406) 587-5900
82 Total Sales
-
Trina Slater

Buyer's Agent in 2019
Trina Slater
Aspire Realty
(406) 579-9400
37 Total Sales
-
Voss Sartain

Seller's Agent in 2016
Voss Sartain
Keller Williams Montana Realty
(406) 539-5889
163 Total Sales
-
M
Buyer's Agent in 2016
Michael Dougherty
RE/MAX
Map
Source: Big Sky Country MLS
MLS Number: 331109
APN: 06-0903-26-1-11-25-0000
- 90 Knadler Dr
- 721 Stewart Loop
- 269 Stephanie Ln
- 121 Scott Dr
- tbd Stewart Loop
- 30 Stephanie Ln
- TBD Jackrabbit Fremont Ln
- 1165 Stewart Loop
- 2133 Stewart Loop
- 219 Walleye Rd
- 310 Walleye Rd
- Lot 12 Walleye Rd
- Lot 11 Walleye Rd
- TBD Caitlin Rd
- TBD Walleye Rd
- 137 Yoseph St
- 465 Walleye Rd
- TBD Sage Grouse Dr
- 401 Walleye Rd
