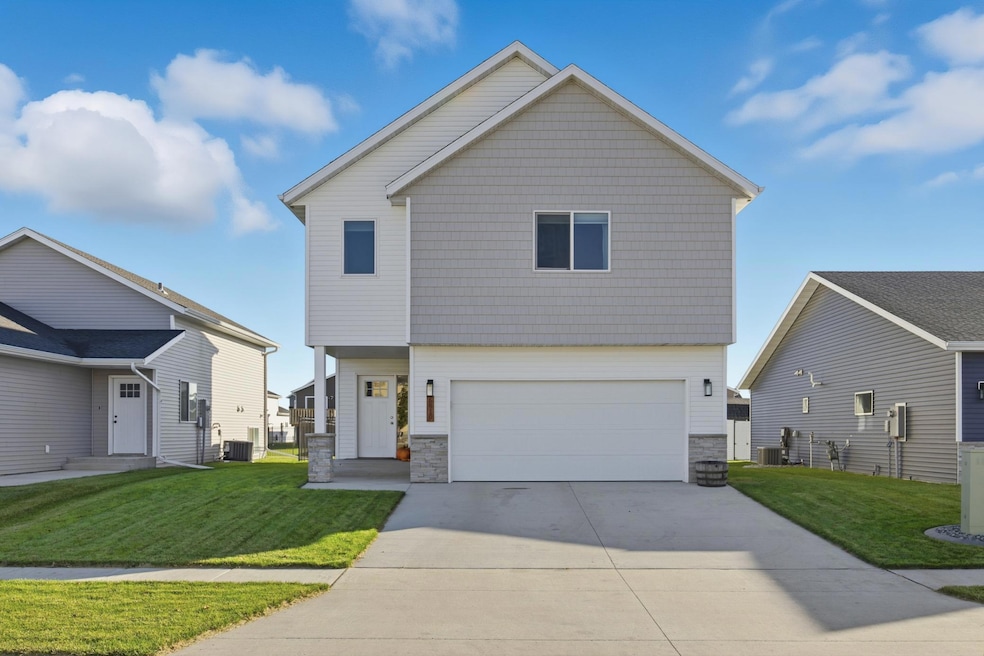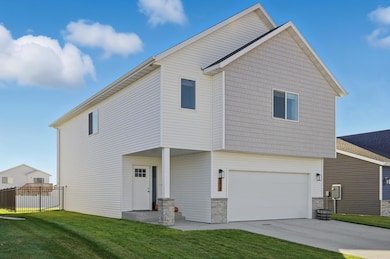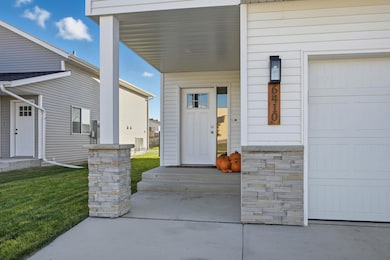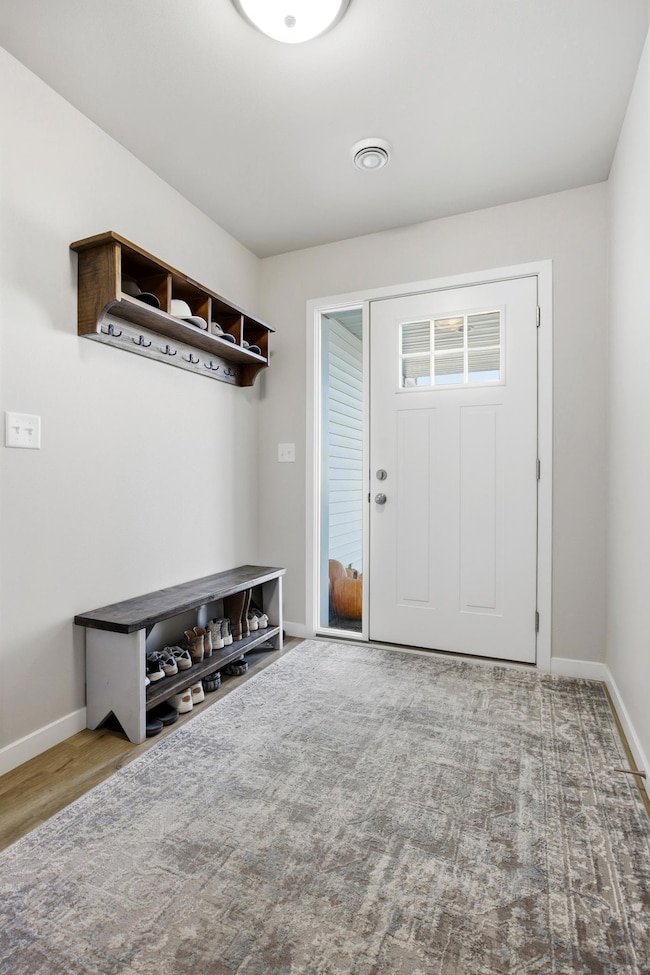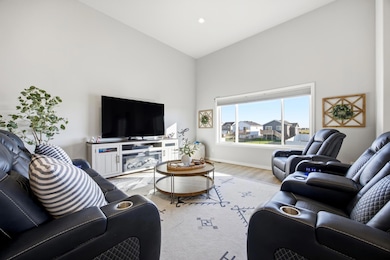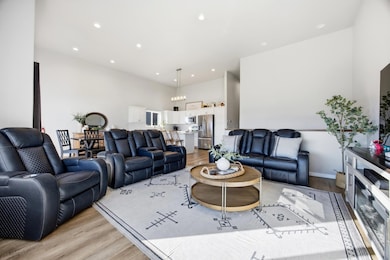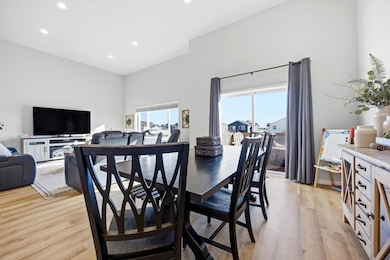
6410 82nd Ave S Horace, ND 58047
Estimated payment $2,030/month
Highlights
- Deck
- Stainless Steel Appliances
- Living Room
- No HOA
- 2 Car Attached Garage
- Laundry Room
About This Home
Welcome to this beautiful 4 bed, 3 bath home in the Lakeview Addition of Horace listed below recent appraised amount. Appraisal available upon request. This property delivers comfort, space, and thoughtful upgrades throughout. The main level features an open concept kitchen, living room, and dining area filled with natural light, complemented by the tall ceilings created by the three level split design. The upper level offers three bedrooms with the convenience of laundry on the same floor, including a spacious primary suite complete with its own private bath and a large walk in closet. The lower level adds a generous family room and an additional bedroom that works well for guests or a private office.
Step outside onto the deck and enjoy a large fully fenced yard with fresh sod and sprinkler system. The heated and finished garage provides a clean and comfortable space year round. Custom blinds have already been installed, giving every room a polished and finished feel.
Another standout feature is the location with no neighbors directly across the street. Instead, you have open views toward Horace High School, which offers both space and privacy rarely found in newer developments.
This home features a well designed 3-level split layout with more than two thousand finished square feet. Positioned close to schools, parks, and growing development in Horace, it offers an ideal blend of convenience and comfort.
Schedule your showing today and see why this home stands out in the area. Your next chapter begins here.
Owner/Agent
Open House Schedule
-
Sunday, November 16, 20253:00 to 4:30 pm11/16/2025 3:00:00 PM +00:0011/16/2025 4:30:00 PM +00:00Add to Calendar
Home Details
Home Type
- Single Family
Est. Annual Taxes
- $337
Year Built
- Built in 2024
Lot Details
- 7,920 Sq Ft Lot
- Lot Dimensions are 48' x 165'
- Property is Fully Fenced
Parking
- 2 Car Attached Garage
Home Design
- Split Level Home
- Vinyl Siding
Interior Spaces
- Family Room
- Living Room
- Dining Room
- Storage Room
- Laundry Room
- Utility Room
- Basement Fills Entire Space Under The House
Kitchen
- Cooktop
- Microwave
- Dishwasher
- Stainless Steel Appliances
- Disposal
Bedrooms and Bathrooms
- 4 Bedrooms
- 3 Full Bathrooms
Utilities
- Forced Air Heating and Cooling System
- Electric Water Heater
Additional Features
- Air Exchanger
- Deck
Community Details
- No Home Owners Association
- Lakeview Add Subdivision
Listing and Financial Details
- Assessor Parcel Number 15301000280000
Map
Home Values in the Area
Average Home Value in this Area
Tax History
| Year | Tax Paid | Tax Assessment Tax Assessment Total Assessment is a certain percentage of the fair market value that is determined by local assessors to be the total taxable value of land and additions on the property. | Land | Improvement |
|---|---|---|---|---|
| 2024 | $2,985 | $17,650 | $17,650 | $0 |
| 2023 | $3,137 | $17,650 | $17,650 | $0 |
| 2022 | $3,126 | $17,650 | $17,650 | $0 |
| 2021 | $2,742 | $500 | $500 | $0 |
Property History
| Date | Event | Price | List to Sale | Price per Sq Ft |
|---|---|---|---|---|
| 11/14/2025 11/14/25 | For Sale | $379,900 | -- | $181 / Sq Ft |
Purchase History
| Date | Type | Sale Price | Title Company |
|---|---|---|---|
| Quit Claim Deed | -- | None Listed On Document | |
| Warranty Deed | $359,595 | None Listed On Document |
Mortgage History
| Date | Status | Loan Amount | Loan Type |
|---|---|---|---|
| Previous Owner | $358,595 | VA |
About the Listing Agent

Erik Wall is a U.S. Veteran and dedicated real estate professional with a reputation for integrity, clear communication, and results. As part of The Wall Street Realty Team, known as The Gold Standard in Real Estate, Erik combines deep local knowledge with disciplined service and commitment to excellence. Whether buying, selling, or investing, he ensures each step of the process is seamless, transparent, and tailored to his clients’ goals. His mission is not only to deliver successful outcomes,
Erik's Other Listings
Source: NorthstarMLS
MLS Number: 6818042
APN: 15-3010-00280-000
- 6422 82nd Ave S
- 7604 82nd Ave S
- 6381 Saint Ann Ave
- 6309 83rd Ave S
- 7681 81st Ave S
- 7699 81st Ave S
- 7693 81st Ave S
- 7687 81st Ave S
- 6032 80th Ave S
- 7585 81st Ave S
- 7579 81st Ave S
- 7591 81st Ave S
- 7597 81st Ave S
- 6251 84th Ave S
- 6235 84th Ave S
- 6020 80th Ave S
- 6243 84th Ave S
- 6203 87th Ave S
- Benton Plan at Cub Creek - Cub Creek 2nd Addition
- Monroe Plan at Cub Creek - Cub Creek 2nd Addition
- 7994 Jacks Way
- 6718 68th St S
- 6733 67th Ave S
- 6751 66th Ave S
- 6747 66th Ave S
- 6715 66th Ave S
- 1001 60th Ave W
- 5476 Lori Ln W
- 4742 50th Ave S
- 4960 47th St S
- 4550 S 49th Ave
- 4685 49th Ave S
- 4850 46th St S
- 5800 S 38th St
- 4732 47th St S
- 5624 Tillstone Dr S
- 5676 38th St S
- 4452-4522 47th St S
- 4901 44th Ave S
- 5522 36th St S
