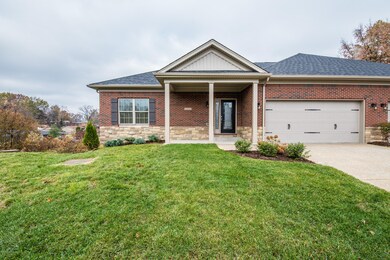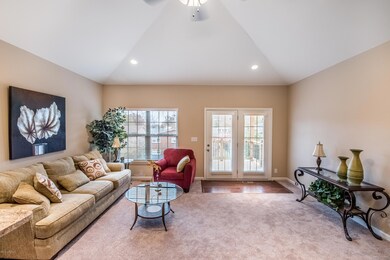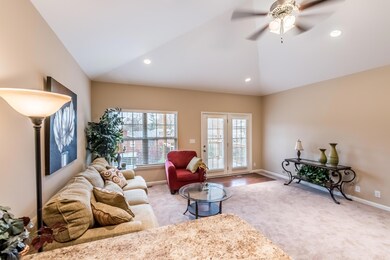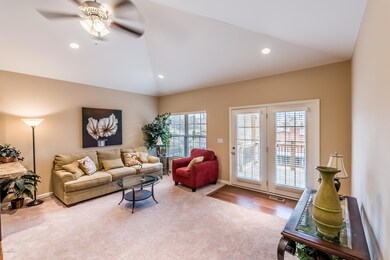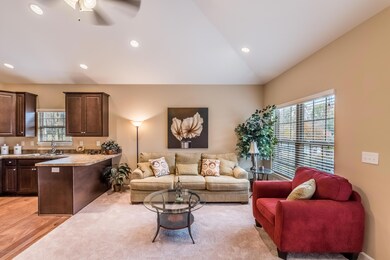
6410 Clover Trace Cir Louisville, KY 40216
Cloverleaf NeighborhoodHighlights
- Porch
- 2 Car Garage
- Heating System Uses Natural Gas
- Central Air
About This Home
As of November 2022New Construction Patio Homes in Clover Trace! Excellent Location! Walkout Basement! Great Open Floor Plans! Covered Back Porches! Beautiful Cabinets! All Homes Come with Kitchen Appliances! Master Bedroom w/ Walk-in Showers and Large Closets! Covered Back Porches! 2 Car Attached Garages! All Brick! Maintenance Free Exterior! Only 32 Patio Homes in the Community! 1 Year Builders Warranty! Beautiful Homes!
Last Buyer's Agent
Pam Williams
Kevin Martin Realty License #216099
Property Details
Home Type
- Condominium
Year Built
- Built in 2017
Parking
- 2 Car Garage
Home Design
- Brick Exterior Construction
- Poured Concrete
- Shingle Roof
Interior Spaces
- 1,414 Sq Ft Home
- 1-Story Property
- Basement
Bedrooms and Bathrooms
- 2 Bedrooms
- 2 Full Bathrooms
Outdoor Features
- Porch
Utilities
- Central Air
- Heating System Uses Natural Gas
Community Details
- Property has a Home Owners Association
- Clover Trace Subdivision
Listing and Financial Details
- Legal Lot and Block 0168 / 090H
- Assessor Parcel Number 090H01680000
- Seller Concessions Offered
Ownership History
Purchase Details
Home Financials for this Owner
Home Financials are based on the most recent Mortgage that was taken out on this home.Purchase Details
Home Financials for this Owner
Home Financials are based on the most recent Mortgage that was taken out on this home.Similar Homes in the area
Home Values in the Area
Average Home Value in this Area
Purchase History
| Date | Type | Sale Price | Title Company |
|---|---|---|---|
| Deed | $250,000 | -- | |
| Warranty Deed | $209,900 | Agency Title Inc |
Mortgage History
| Date | Status | Loan Amount | Loan Type |
|---|---|---|---|
| Previous Owner | $200,000 | Credit Line Revolving | |
| Previous Owner | $130,000 | New Conventional |
Property History
| Date | Event | Price | Change | Sq Ft Price |
|---|---|---|---|---|
| 11/21/2022 11/21/22 | Sold | $250,000 | -5.6% | $116 / Sq Ft |
| 11/02/2022 11/02/22 | Pending | -- | -- | -- |
| 10/21/2022 10/21/22 | Price Changed | $264,900 | -1.9% | $123 / Sq Ft |
| 09/23/2022 09/23/22 | Price Changed | $269,900 | -3.6% | $125 / Sq Ft |
| 09/14/2022 09/14/22 | For Sale | $280,000 | +33.4% | $130 / Sq Ft |
| 09/07/2018 09/07/18 | Sold | $209,900 | 0.0% | $148 / Sq Ft |
| 08/08/2018 08/08/18 | Pending | -- | -- | -- |
| 02/08/2018 02/08/18 | Price Changed | $209,900 | +5.0% | $148 / Sq Ft |
| 07/25/2017 07/25/17 | For Sale | $199,900 | -- | $141 / Sq Ft |
Tax History Compared to Growth
Tax History
| Year | Tax Paid | Tax Assessment Tax Assessment Total Assessment is a certain percentage of the fair market value that is determined by local assessors to be the total taxable value of land and additions on the property. | Land | Improvement |
|---|---|---|---|---|
| 2024 | -- | $250,000 | $22,500 | $227,500 |
| 2023 | $2,733 | $250,000 | $22,500 | $227,500 |
| 2022 | $2,602 | $231,790 | $22,500 | $209,290 |
| 2021 | $2,762 | $231,790 | $22,500 | $209,290 |
| 2020 | $2,344 | $209,900 | $32,000 | $177,900 |
| 2019 | $2,289 | $209,900 | $32,000 | $177,900 |
| 2018 | $2,199 | $166,060 | $32,000 | $134,060 |
| 2017 | $1,124 | $86,270 | $32,000 | $54,270 |
Agents Affiliated with this Home
-
P
Seller's Agent in 2022
Pam Williams
Kevin Martin Realty
(502) 797-3180
-
Charlotte Whitty
C
Buyer's Agent in 2022
Charlotte Whitty
The Breland Group
(502) 296-0688
1 in this area
46 Total Sales
-
Craig Mayer

Seller's Agent in 2018
Craig Mayer
Mayer REALTORS
(502) 744-7802
5 in this area
361 Total Sales
Map
Source: Metro Search (Greater Louisville Association of REALTORS®)
MLS Number: 1481918
APN: 090H01680000
- 4825 Manslick Rd
- 1539 Knight Rd
- 1509 Glenrock Rd
- 1507 Hobart Ct
- 4307 Cloverleaf Dr
- 1501 Cornette Way
- 1901 Hazelwood Ct
- 1644 Huntoon Ave
- 1569 Sadie Ln
- 4433 Malcolm Rd
- 1626 Haskin Ave
- 4422 Malcolm Rd
- 1513 Delmar Ct
- 1412 Bluegrass Ave
- 2400 High Pine Dr
- 3964 Craig Ave
- 1518 Arling Ave
- 3962 Craig Ave
- 1407 Bluegrass Ave
- 3960 Craig Ave

