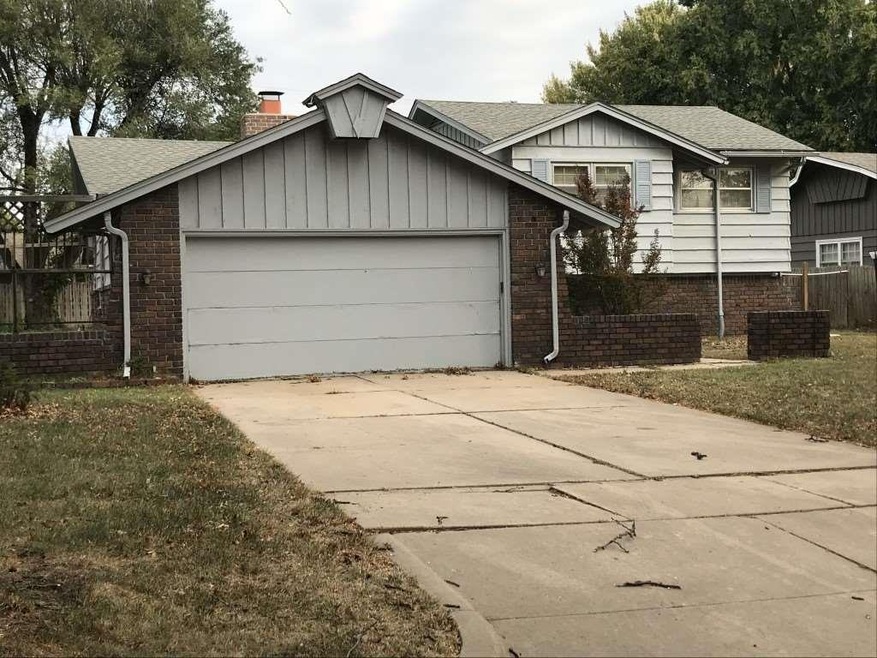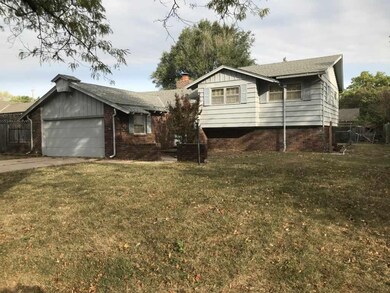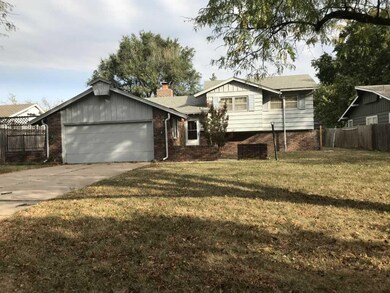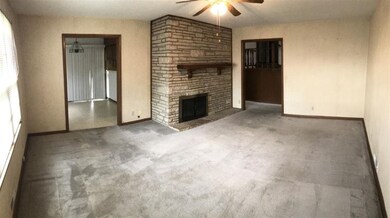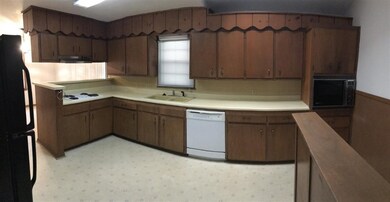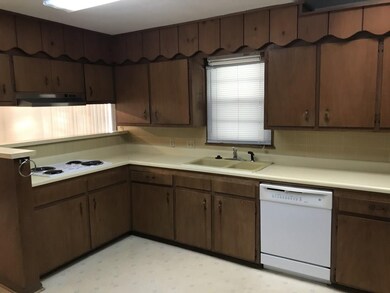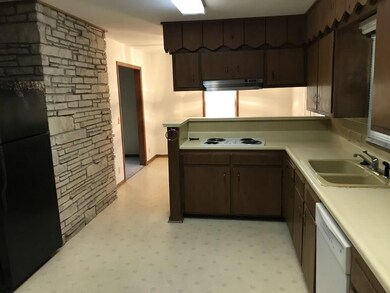
6410 E 14th St N Wichita, KS 67206
Northeast Wichita NeighborhoodHighlights
- Vaulted Ceiling
- Wood Flooring
- Covered Patio or Porch
- Traditional Architecture
- Home Office
- Skylights
About This Home
As of October 2023Come put your personal touch in this 1900 sf plus tri-level located in McEwen Addn! Great bones, super location, 3BR, 2BA, 2 car garage, wood floors under many carpets, double closets in master bedroom, double vanity in hall bath, skylight, beautiful stone WBFP w/gas starter in family room, covered patio, fully fenced yard, walk to St. Thomas, new roof being installed. Come see today, selling AS IS.
Last Agent to Sell the Property
Berkshire Hathaway PenFed Realty License #00022092 Listed on: 10/16/2020
Home Details
Home Type
- Single Family
Est. Annual Taxes
- $1,812
Year Built
- Built in 1960
Lot Details
- 10,456 Sq Ft Lot
- Wood Fence
Home Design
- Traditional Architecture
- Tri-Level Property
- Frame Construction
- Composition Roof
Interior Spaces
- Vaulted Ceiling
- Ceiling Fan
- Skylights
- Wood Burning Fireplace
- Fireplace With Gas Starter
- Attached Fireplace Door
- Window Treatments
- Family Room
- Living Room with Fireplace
- Combination Kitchen and Dining Room
- Home Office
- Wood Flooring
- Storm Windows
Kitchen
- Oven or Range
- Electric Cooktop
- Range Hood
- Dishwasher
- Disposal
Bedrooms and Bathrooms
- 3 Bedrooms
- 2 Full Bathrooms
Laundry
- Laundry Room
- 220 Volts In Laundry
Partially Finished Basement
- Partial Basement
- Finished Basement Bathroom
- Laundry in Basement
- Crawl Space
- Basement Storage
Parking
- 2 Car Attached Garage
- Garage Door Opener
Outdoor Features
- Covered Patio or Porch
Schools
- Price-Harris Elementary School
- Coleman Middle School
- Southeast High School
Utilities
- Forced Air Heating and Cooling System
- Heating System Uses Gas
Community Details
- Mcevoy Subdivision
Listing and Financial Details
- Assessor Parcel Number 20173-113-07-0-33-02-016.00
Ownership History
Purchase Details
Home Financials for this Owner
Home Financials are based on the most recent Mortgage that was taken out on this home.Purchase Details
Home Financials for this Owner
Home Financials are based on the most recent Mortgage that was taken out on this home.Purchase Details
Home Financials for this Owner
Home Financials are based on the most recent Mortgage that was taken out on this home.Similar Homes in Wichita, KS
Home Values in the Area
Average Home Value in this Area
Purchase History
| Date | Type | Sale Price | Title Company |
|---|---|---|---|
| Warranty Deed | -- | Security 1St Title | |
| Warranty Deed | -- | Security 1St Title Llc | |
| Warranty Deed | -- | None Available | |
| Warranty Deed | -- | None Available |
Mortgage History
| Date | Status | Loan Amount | Loan Type |
|---|---|---|---|
| Open | $196,910 | New Conventional | |
| Previous Owner | $22,000 | Credit Line Revolving | |
| Previous Owner | $128,250 | New Conventional | |
| Previous Owner | $97,000 | New Conventional |
Property History
| Date | Event | Price | Change | Sq Ft Price |
|---|---|---|---|---|
| 10/03/2023 10/03/23 | Sold | -- | -- | -- |
| 08/31/2023 08/31/23 | Pending | -- | -- | -- |
| 08/21/2023 08/21/23 | Price Changed | $210,000 | -4.5% | $107 / Sq Ft |
| 08/10/2023 08/10/23 | For Sale | $220,000 | 0.0% | $112 / Sq Ft |
| 06/25/2023 06/25/23 | Pending | -- | -- | -- |
| 06/15/2023 06/15/23 | For Sale | $220,000 | +63.0% | $112 / Sq Ft |
| 11/23/2020 11/23/20 | Sold | -- | -- | -- |
| 10/17/2020 10/17/20 | Pending | -- | -- | -- |
| 10/16/2020 10/16/20 | For Sale | $135,000 | -- | $69 / Sq Ft |
Tax History Compared to Growth
Tax History
| Year | Tax Paid | Tax Assessment Tax Assessment Total Assessment is a certain percentage of the fair market value that is determined by local assessors to be the total taxable value of land and additions on the property. | Land | Improvement |
|---|---|---|---|---|
| 2025 | $2,530 | $24,714 | $7,004 | $17,710 |
| 2023 | $2,530 | $21,243 | $4,899 | $16,344 |
| 2022 | $2,097 | $18,941 | $4,623 | $14,318 |
| 2021 | $2,018 | $17,699 | $3,243 | $14,456 |
| 2020 | $1,928 | $16,859 | $3,243 | $13,616 |
| 2019 | $1,819 | $15,905 | $3,243 | $12,662 |
| 2018 | $1,722 | $15,031 | $2,208 | $12,823 |
| 2017 | $1,723 | $0 | $0 | $0 |
| 2016 | $1,653 | $0 | $0 | $0 |
| 2015 | -- | $0 | $0 | $0 |
| 2014 | -- | $0 | $0 | $0 |
Agents Affiliated with this Home
-
Candice Henning Sippel

Seller's Agent in 2023
Candice Henning Sippel
Cloud 9 Realty Group, LLC
(620) 532-1353
2 in this area
126 Total Sales
-
Cari Westhoff

Buyer's Agent in 2023
Cari Westhoff
Cloud 9 Realty Group, LLC
(316) 570-4338
3 in this area
106 Total Sales
-
Cindy Curfman

Seller's Agent in 2020
Cindy Curfman
Berkshire Hathaway PenFed Realty
(316) 214-3333
9 in this area
83 Total Sales
-
Katie Hackney

Buyer's Agent in 2020
Katie Hackney
Keller Williams Hometown Partners
(316) 619-6677
3 in this area
75 Total Sales
Map
Source: South Central Kansas MLS
MLS Number: 588018
APN: 113-07-0-33-02-016.00
- 1414 N Stratford Ln
- 6910 E Aberdeen St
- 6610 E 10th St N
- 5801 E 17th St N
- 1927 N Homestead St
- 6033 E 10th St N
- 1046 N Armour St
- 5714 Chadowes St
- 6427 E Oneida St
- 1204 N Rutland St
- 7010 E Beachy Ave
- 7700 E 13th St N
- 2130 N Beaumont St
- 2134 N Beaumont St
- 2138 N Beaumont St
- 2142 N Beaumont St
- 1962 N Charlotte St
- 5708 E 10th St N
- 6308 E Jacqueline St
- 1930 N Tallyrand St
