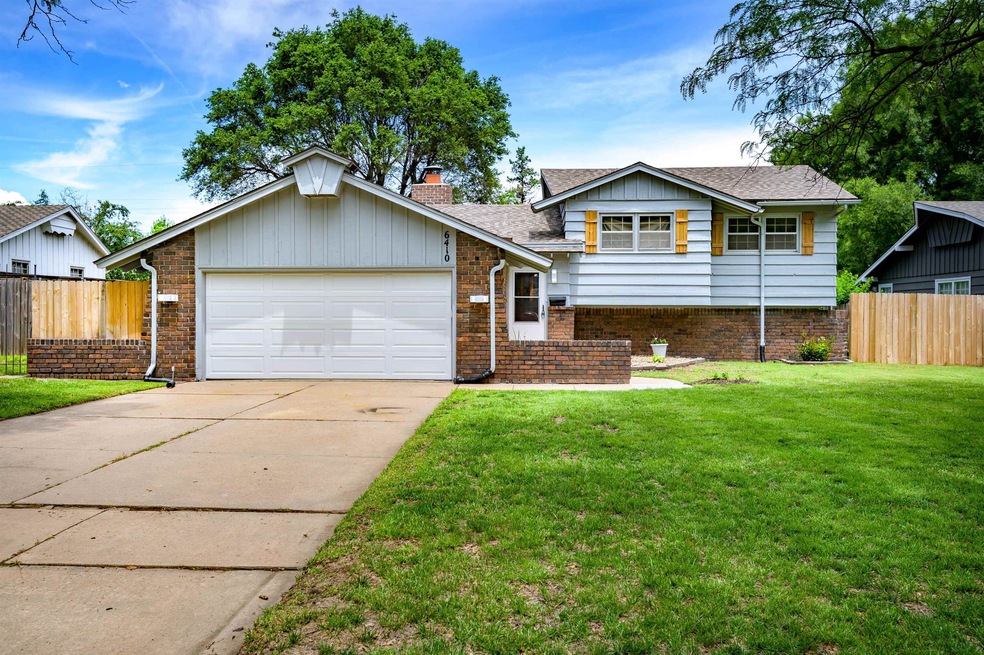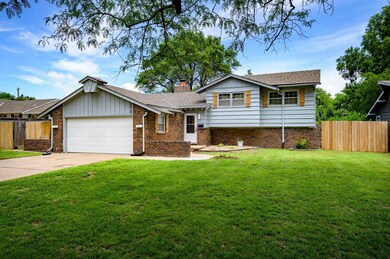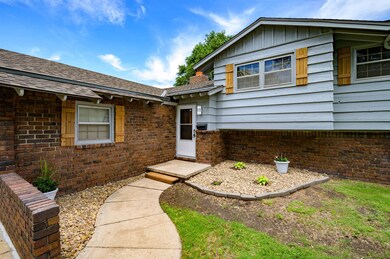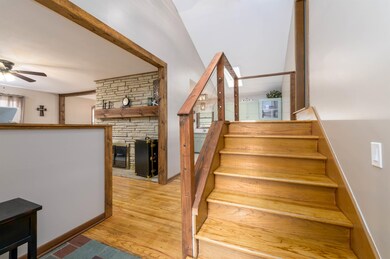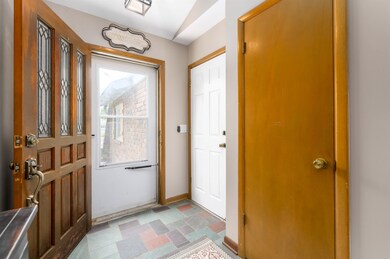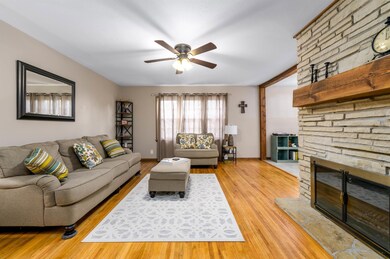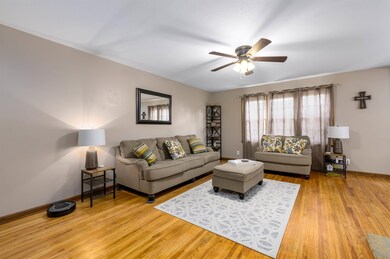
6410 E 14th St N Wichita, KS 67206
Northeast Wichita NeighborhoodHighlights
- Vaulted Ceiling
- Home Office
- Skylights
- Traditional Architecture
- Covered patio or porch
- 2 Car Attached Garage
About This Home
As of October 2023You didn't miss out! It's Back on the Market due to Buyer financing! Come check out this 1900sqft+ Updated Tri-Level in the McEwen Addition!! Amazing location at 13th and Woodlawn! 3 Bedrooms, 2 Baths, Office and 2 car garage! While this home has been updated the beautiful mid-century floors, new skylight and stone wall remain! The roof was replaced in 2020. Outside there is a nice covered patio with plenty of entertaining space! Come see today!
Last Agent to Sell the Property
Cloud 9 Realty Group, LLC License #00240691 Listed on: 06/15/2023
Home Details
Home Type
- Single Family
Est. Annual Taxes
- $1,044
Year Built
- Built in 1960
Lot Details
- 10,456 Sq Ft Lot
- Wood Fence
Home Design
- Traditional Architecture
- Tri-Level Property
- Frame Construction
- Composition Roof
Interior Spaces
- Vaulted Ceiling
- Skylights
- Family Room
- Living Room with Fireplace
- Combination Kitchen and Dining Room
- Home Office
- Storm Windows
- Laundry Room
Kitchen
- Dishwasher
- Disposal
Bedrooms and Bathrooms
- 3 Bedrooms
- 2 Full Bathrooms
Partially Finished Basement
- Partial Basement
- Finished Basement Bathroom
- Laundry in Basement
- Crawl Space
- Basement Storage
Parking
- 2 Car Attached Garage
- Garage Door Opener
Outdoor Features
- Covered patio or porch
Schools
- Price-Harris Elementary School
- Coleman Middle School
- Southeast High School
Utilities
- Forced Air Heating and Cooling System
- Heating System Uses Gas
Community Details
- Mcevoy Subdivision
Listing and Financial Details
- Assessor Parcel Number 11307-0330201600
Ownership History
Purchase Details
Home Financials for this Owner
Home Financials are based on the most recent Mortgage that was taken out on this home.Purchase Details
Home Financials for this Owner
Home Financials are based on the most recent Mortgage that was taken out on this home.Purchase Details
Home Financials for this Owner
Home Financials are based on the most recent Mortgage that was taken out on this home.Similar Homes in Wichita, KS
Home Values in the Area
Average Home Value in this Area
Purchase History
| Date | Type | Sale Price | Title Company |
|---|---|---|---|
| Warranty Deed | -- | Security 1St Title | |
| Warranty Deed | -- | Security 1St Title Llc | |
| Warranty Deed | -- | None Available | |
| Warranty Deed | -- | None Available |
Mortgage History
| Date | Status | Loan Amount | Loan Type |
|---|---|---|---|
| Open | $196,910 | New Conventional | |
| Previous Owner | $22,000 | Credit Line Revolving | |
| Previous Owner | $128,250 | New Conventional | |
| Previous Owner | $97,000 | New Conventional |
Property History
| Date | Event | Price | Change | Sq Ft Price |
|---|---|---|---|---|
| 10/03/2023 10/03/23 | Sold | -- | -- | -- |
| 08/31/2023 08/31/23 | Pending | -- | -- | -- |
| 08/21/2023 08/21/23 | Price Changed | $210,000 | -4.5% | $107 / Sq Ft |
| 08/10/2023 08/10/23 | For Sale | $220,000 | 0.0% | $112 / Sq Ft |
| 06/25/2023 06/25/23 | Pending | -- | -- | -- |
| 06/15/2023 06/15/23 | For Sale | $220,000 | +63.0% | $112 / Sq Ft |
| 11/23/2020 11/23/20 | Sold | -- | -- | -- |
| 10/17/2020 10/17/20 | Pending | -- | -- | -- |
| 10/16/2020 10/16/20 | For Sale | $135,000 | -- | $69 / Sq Ft |
Tax History Compared to Growth
Tax History
| Year | Tax Paid | Tax Assessment Tax Assessment Total Assessment is a certain percentage of the fair market value that is determined by local assessors to be the total taxable value of land and additions on the property. | Land | Improvement |
|---|---|---|---|---|
| 2025 | $2,530 | $24,714 | $7,004 | $17,710 |
| 2023 | $2,530 | $21,243 | $4,899 | $16,344 |
| 2022 | $2,097 | $18,941 | $4,623 | $14,318 |
| 2021 | $2,018 | $17,699 | $3,243 | $14,456 |
| 2020 | $1,928 | $16,859 | $3,243 | $13,616 |
| 2019 | $1,819 | $15,905 | $3,243 | $12,662 |
| 2018 | $1,722 | $15,031 | $2,208 | $12,823 |
| 2017 | $1,723 | $0 | $0 | $0 |
| 2016 | $1,653 | $0 | $0 | $0 |
| 2015 | -- | $0 | $0 | $0 |
| 2014 | -- | $0 | $0 | $0 |
Agents Affiliated with this Home
-
Candice Sippel

Seller's Agent in 2023
Candice Sippel
Cloud 9 Realty Group, LLC
(620) 532-1353
2 in this area
123 Total Sales
-
Cari Westhoff

Buyer's Agent in 2023
Cari Westhoff
Cloud 9 Realty Group, LLC
(316) 570-4338
3 in this area
109 Total Sales
-
Cindy Curfman

Seller's Agent in 2020
Cindy Curfman
Berkshire Hathaway PenFed Realty
(316) 214-3333
9 in this area
90 Total Sales
-
Katie Hackney

Buyer's Agent in 2020
Katie Hackney
Keller Williams Hometown Partners
(316) 619-6677
3 in this area
76 Total Sales
Map
Source: South Central Kansas MLS
MLS Number: 626405
APN: 113-07-0-33-02-016.00
- 6409 E Farmview St
- 6402 E 11th St N
- 6917 E Stonegate St
- 6904 E Aberdeen St
- 6606 E 10th St N
- 1118 N Farmstead St
- 1320 N Rutland Cir
- 5801 E 17th St N
- 1030 N Vincent St
- 6033 E 10th St N
- 1327 N Perth
- 5613 E 17th St N
- 5708 E 10th St N
- 5418 Lambsdale St
- 5401 Polo Dr
- 7700 E 13th St N
- 2130 N Beaumont St
- 2134 N Beaumont St
- 2138 N Beaumont St
- 2142 N Beaumont St
