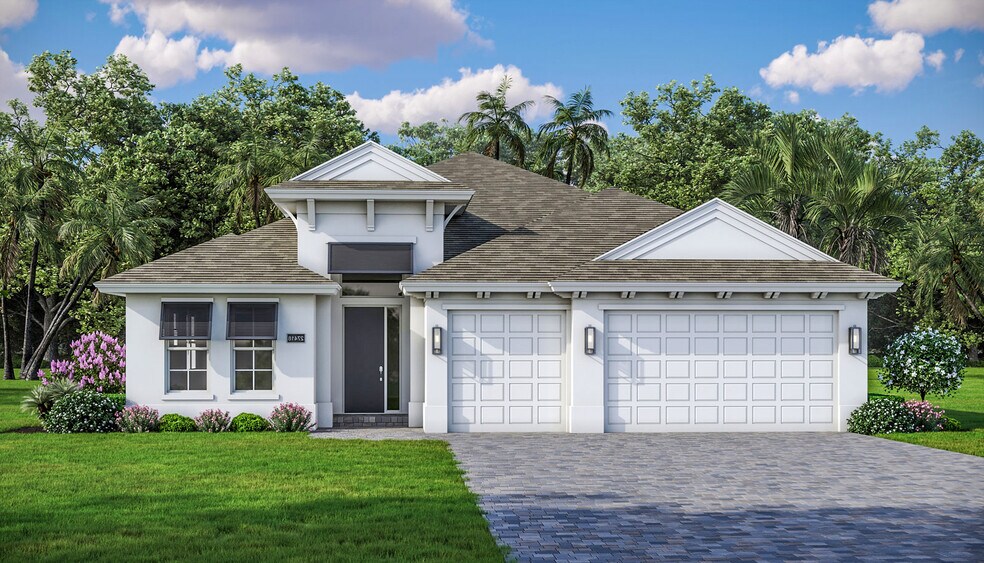
NEW CONSTRUCTION
AVAILABLE APR 2026
Estimated payment $4,515/month
Total Views
644
3
Beds
3
Baths
2,361
Sq Ft
$280
Price per Sq Ft
Highlights
- Fitness Center
- Gated Community
- Lap or Exercise Community Pool
- New Construction
- Clubhouse
- Tennis Courts
About This Home
Experience coastal living at its finest with the Capistrano Grande, excepted April 2026 move-in, on a spacious, waterfront lot. Boasting a comfortable 2,361 sq. ft. of living space, this home offers 3 beds, 3 baths, a den and a spacious 3-car garage. The gourmet tuxedo kitchen features a microwave/oven combo with stainless steel hood, upgraded white cabinets adorned with crown molding, soft-close and dovetail finish, beautiful quartz countertops and a captivating backsplash. Additional upgrades include tile flooring throughout, pocket doors off the den and bedroom 3, transom window in the dining room and egg crate coffer ceiling in the great room.
Sales Office
Hours
| Monday - Saturday |
10:00 AM - 5:00 PM
|
| Sunday |
12:00 PM - 5:00 PM
|
Sales Team
Nicole Morris
Office Address
6450 High Pointe Way
Vero Beach, FL 32967
Driving Directions
Home Details
Home Type
- Single Family
HOA Fees
- $375 Monthly HOA Fees
Parking
- 3 Car Garage
Home Design
- New Construction
Interior Spaces
- 1-Story Property
- Den
- Flex Room
Bedrooms and Bathrooms
- 3 Bedrooms
- Walk-In Closet
- 3 Full Bathrooms
Outdoor Features
- Covered Patio or Porch
Community Details
Overview
- Association fees include cable TV, internet, lawn maintenance
Amenities
- Clubhouse
- Billiard Room
- Card Room
Recreation
- Tennis Courts
- Pickleball Courts
- Fitness Center
- Lap or Exercise Community Pool
- Putting Green
- Park
- Trails
Security
- Gated Community
Map
Other Move In Ready Homes in High Pointe
About the Builder
GHO Homes, founded in 1983 by Dan Handler, began as a family-operated residential construction company rooted in South Florida. With a legacy built on craftsmanship and design, the company steadily expanded its footprint from Sunrise to Daytona Beach. In 2000, leadership transitioned to Bill Handler, whose academic background in Building Construction and Law from the University of Florida, combined with hands-on experience and contractor credentials, propelled GHO into a new era of growth. Under Bill’s guidance, GHO Homes became one of the fastest-growing homebuilders in the nation, earning national recognition in 2004 and 2005. After a brief acquisition by Woodside Homes, Bill reacquired the company’s assets and reestablished GHO Homes Corporation, preserving its culture and commitment to quality.
Today, GHO Homes operates as a subsidiary of Green Brick Partners, Inc., with Bill Handler retaining a 20% ownership stake and serving as CEO. The company continues to distinguish itself through its award-winning floor plans and the GHO Tailor-Made program, which offers buyers extensive customization options that exceed industry standards. With a focus on innovation, sustainability, and community development, GHO Homes builds hundreds of homes annually across South Florida, combining local expertise with the financial strength of its parent company. The result is a trusted brand known for delivering personalized, future-ready homes that reflect the values of its founding family and the evolving needs of its customers.
Nearby Homes
- 6310 69th St
- 6390 69th St
- 5375 69th St
- 6235 65th St
- 6635 49th Ct
- 6370 Tropical Way
- Pineapple Preserve
- 6660 46th Dr
- 6205 65th St
- 4812 Laguna Village Way
- Lost Tree Preserve
- High Pointe
- 8700 63rd Ave
- 7230 77th St
- 4246 25th Ave
- 5830 60th Ave
- 4229 26th Ave
- 4636 30th Ave
- 4826 Laguna Village Way
- 6525 81st St
