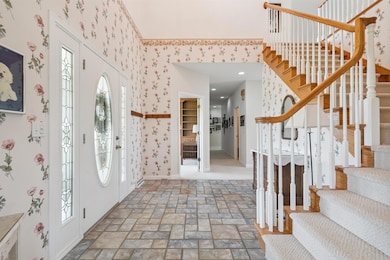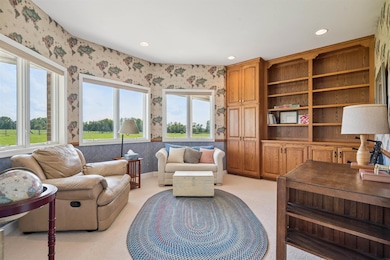6410 N Butler Rd Cedar Falls, IA 50613
Estimated payment $8,267/month
Highlights
- 20 Acre Lot
- Multiple Fireplaces
- Laundry Room
- Helen A. Hansen Elementary School Rated A-
- Vaulted Ceiling
- Central Air
About This Home
$10,000 SELLER CREDIT IS BEING OFFERED! Located on nearly 20 acres, this beautiful two-story home offers over 6,000 square feet of finished living space. The main floor includes a family room with a brick fireplace and patio access, a large kitchen with ample storage, an eat-in area, and a formal dining room. Adjacent to the dining area is a great room with vaulted ceilings and a fireplace. The main level also includes two offices, one full bathroom, one half bathroom, a laundry room and a suite with its own living area, a spacious bedroom, and a full bath. Upstairs, each bedroom has a private bath. The primary suite features a fireplace, attached bathroom with two vanities, a jetted tub, a walk-in shower, and access to an additional room that could be used as in any way it is needed. A separate bedroom on the upper floor is attached to an additional living area. The unfinished lower level includes a bathroom and more than enough storage. Outside, there is a four-stall attached garage with secondary access to the home, plus three Morton buildings. These Morton buildings can be used in a variety of ways from taking care of livestock, storing campers and other vehicles, or being used as a space to run your business in the heated office attached to one of the buildings. The 20 acres is expansive and allows for recreational activities or any sort of livestock to graze. While the house is being offered at 20 acres at this time there is additional land that could be included in the sale. Ask your agent for more details! Final exact acreage is dependent upon an official survey after an offer has been accepted.
Home Details
Home Type
- Single Family
Est. Annual Taxes
- $11,415
Year Built
- Built in 2002
Lot Details
- 20 Acre Lot
- Property is zoned A-R
Parking
- 3 Car Garage
Home Design
- Concrete Foundation
- Shingle Roof
- Vinyl Siding
Interior Spaces
- 6,252 Sq Ft Home
- Vaulted Ceiling
- Multiple Fireplaces
- Fire and Smoke Detector
- Laundry Room
Bedrooms and Bathrooms
- 5 Bedrooms
Schools
- Hansen Elementary School
- Holmes Junior High
- Cedar Falls High School
Utilities
- Central Air
- Geothermal Heating and Cooling
- Well
- Septic Tank
Community Details
- Built by Holmes and Braden
Listing and Financial Details
- Assessor Parcel Number 9014188301001
Map
Home Values in the Area
Average Home Value in this Area
Tax History
| Year | Tax Paid | Tax Assessment Tax Assessment Total Assessment is a certain percentage of the fair market value that is determined by local assessors to be the total taxable value of land and additions on the property. | Land | Improvement |
|---|---|---|---|---|
| 2025 | $11,332 | $961,590 | $66,930 | $894,660 |
| 2024 | $11,332 | $902,420 | $52,330 | $850,090 |
| 2023 | $11,342 | $902,420 | $52,330 | $850,090 |
| 2022 | $11,418 | $750,680 | $43,840 | $706,840 |
| 2021 | $11,144 | $754,180 | $47,340 | $706,840 |
| 2020 | $10,974 | $750,840 | $44,970 | $705,870 |
| 2019 | $10,974 | $750,840 | $44,970 | $705,870 |
| 2018 | $9,964 | $700,270 | $64,270 | $636,000 |
| 2017 | $9,964 | $700,270 | $64,270 | $636,000 |
| 2016 | $9,186 | $710,770 | $72,950 | $637,820 |
| 2015 | $9,186 | $710,770 | $72,950 | $637,820 |
| 2014 | $9,346 | $736,590 | $83,370 | $653,220 |
Property History
| Date | Event | Price | List to Sale | Price per Sq Ft |
|---|---|---|---|---|
| 10/10/2025 10/10/25 | Price Changed | $1,395,000 | -3.5% | $223 / Sq Ft |
| 08/10/2025 08/10/25 | Price Changed | $1,445,000 | -3.3% | $231 / Sq Ft |
| 07/07/2025 07/07/25 | For Sale | $1,495,000 | -- | $239 / Sq Ft |
Purchase History
| Date | Type | Sale Price | Title Company |
|---|---|---|---|
| Warranty Deed | -- | None Listed On Document |
Source: Northeast Iowa Regional Board of REALTORS®
MLS Number: NBR20253190
APN: 9014-18-301-001
- 0 Finchford Rd
- 7931 Clark St
- 10241 Winslow Rd
- 8470 W Cedar Wapsi Rd
- 29987 Willow Ave
- 7937 N Union Rd
- 31093 Beaver Valley St
- TBD Beaver Valley St
- 8311 Westbrook Rd
- 225 Blue Spruce Dr
- 221 Blue Spruce Dr
- 219 Blue Spruce Dr
- 112 Pine Ridge Rd
- 110 Pine Ridge Rd
- 111 Pine Ridge Rd
- 217 Blue Spruce Dr
- 9706 Sylvan Dr
- 108 Pine Ridge Rd
- 109 Pine Ridge Rd
- 106 Pine Ridge Rd
- 202 N Magnolia Dr
- 2206 Thunder Ridge Blvd
- 123 Brentwood Dr
- 122 N Division St Unit 122
- 1315 1st St W
- 1315 1st St W
- 2508 Union Rd
- 514 Walnut St
- 200 W 1st St
- 124 Main St
- 122 Main St Unit 1
- 100 E 2nd St
- 317 Main St Unit 200
- 200 State St
- 820 Clay St
- 812 Clay St
- 852 Clay St
- 1305 W 19th St
- 716 Main St
- 1820 Olive St







