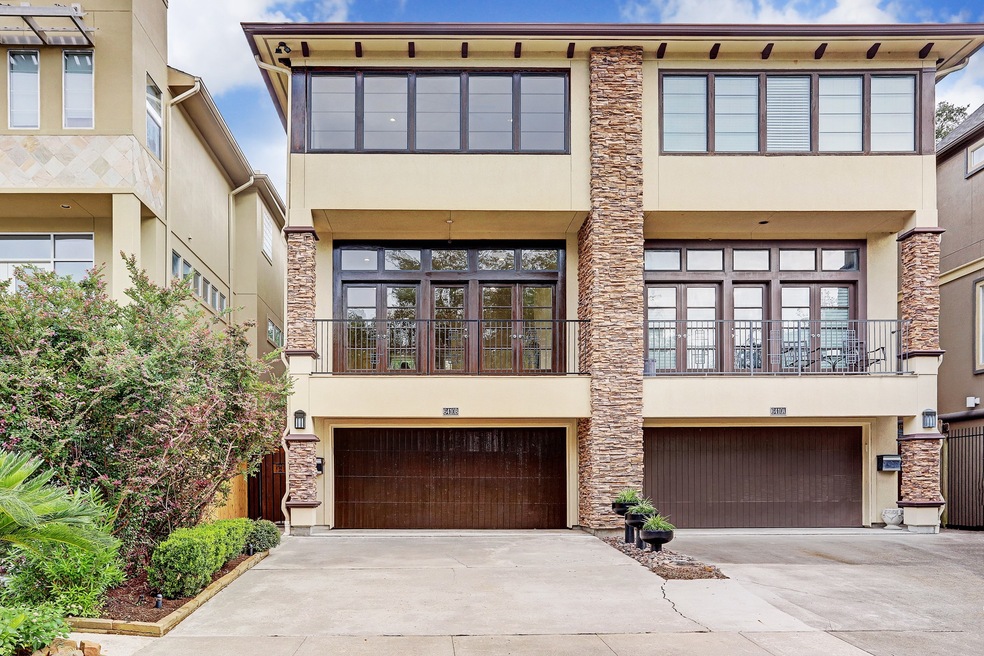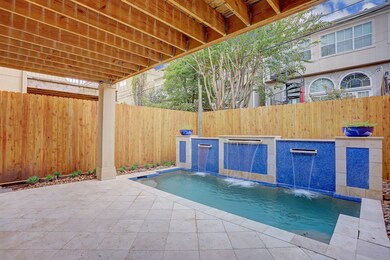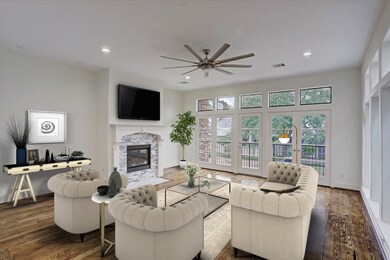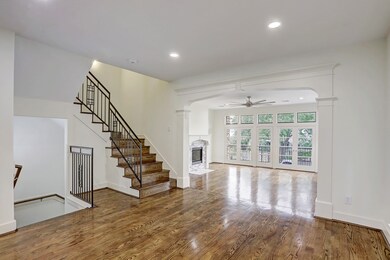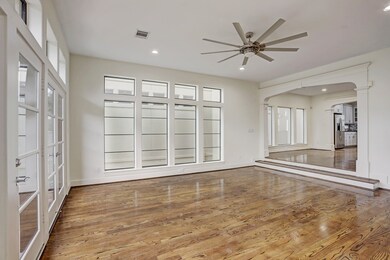
6410 Rodrigo St Unit B Houston, TX 77007
Memorial Park NeighborhoodEstimated Value: $789,795 - $913,000
Highlights
- In Ground Pool
- Contemporary Architecture
- High Ceiling
- Deck
- Marble Flooring
- Granite Countertops
About This Home
As of May 2022With a desirable location & close proximity to Memorial Park, this beautiful & recently updated home offers an enviable combination of effortless living spaces, desirable amenities & outdoor enjoyment. With its airy & light-filled interiors, the home provides a fluid floor plan perfect for entertaining! The gas log fireplace serves as the focal point in the sunny living room. Enjoy sunsets & your favorite beverage from the living room balcony. The open layout of the dining & updated Island kitchen is perfect for hosting family & friends. Stainless steel appliances, terrific storage & spacious outdoor deck for grilling included. The light filled primary retreat is complete with a spa-inspired beautifully updated bath & separate walk-in closets. Secondary bedrooms offer updated baths in line with today's trends. Hardwood flooring abounds thru-out! The resort-styled outdoor pool with fountain & covered patio offers private relaxation. With a lock & leave lifestyle, don't miss this gem!
Last Agent to Sell the Property
Martha Turner Sotheby's International Realty License #0489229 Listed on: 10/01/2021

Last Buyer's Agent
Nonmls
Houston Association of REALTORS
Townhouse Details
Home Type
- Townhome
Est. Annual Taxes
- $14,195
Year Built
- Built in 2002
Lot Details
- 2,500 Sq Ft Lot
- Fenced Yard
- Sprinkler System
Parking
- 2 Car Attached Garage
- Garage Door Opener
Home Design
- Contemporary Architecture
- Pillar, Post or Pier Foundation
- Slab Foundation
- Composition Roof
- Stucco
Interior Spaces
- 2,774 Sq Ft Home
- 3-Story Property
- Dry Bar
- Crown Molding
- High Ceiling
- Ceiling Fan
- Gas Log Fireplace
- Window Treatments
- Insulated Doors
- Formal Entry
- Family Room Off Kitchen
- Living Room
- Breakfast Room
- Utility Room
Kitchen
- Convection Oven
- Electric Oven
- Gas Range
- Microwave
- Dishwasher
- Kitchen Island
- Granite Countertops
- Pots and Pans Drawers
- Disposal
Flooring
- Wood
- Marble
Bedrooms and Bathrooms
- 3 Bedrooms
- Double Vanity
- Single Vanity
- Separate Shower
Laundry
- Laundry in Utility Room
- Dryer
- Washer
Home Security
- Security System Owned
- Intercom
Eco-Friendly Details
- ENERGY STAR Qualified Appliances
- Energy-Efficient Windows with Low Emissivity
- Energy-Efficient Exposure or Shade
- Energy-Efficient HVAC
- Energy-Efficient Doors
- Energy-Efficient Thermostat
- Ventilation
Pool
- In Ground Pool
- Gunite Pool
Outdoor Features
- Balcony
- Deck
- Patio
Schools
- Memorial Elementary School
- Hogg Middle School
- Lamar High School
Utilities
- Forced Air Zoned Heating and Cooling System
- Heating System Uses Gas
- Programmable Thermostat
Community Details
- Camp Logan Subdivision
- Fire and Smoke Detector
Listing and Financial Details
- Exclusions: See Listing Agent
Ownership History
Purchase Details
Home Financials for this Owner
Home Financials are based on the most recent Mortgage that was taken out on this home.Purchase Details
Home Financials for this Owner
Home Financials are based on the most recent Mortgage that was taken out on this home.Purchase Details
Home Financials for this Owner
Home Financials are based on the most recent Mortgage that was taken out on this home.Purchase Details
Home Financials for this Owner
Home Financials are based on the most recent Mortgage that was taken out on this home.Purchase Details
Purchase Details
Similar Homes in Houston, TX
Home Values in the Area
Average Home Value in this Area
Purchase History
| Date | Buyer | Sale Price | Title Company |
|---|---|---|---|
| Becker Michael William | -- | None Listed On Document | |
| Becker Michael William | -- | Charter Title Company | |
| Winkelstein Abraham | -- | First American Title | |
| Reilly Jeffrey C | -- | -- | |
| Neal William L | -- | -- | |
| Neal William L | -- | -- |
Mortgage History
| Date | Status | Borrower | Loan Amount |
|---|---|---|---|
| Open | Becker Michael William | $567,700 | |
| Previous Owner | Winkelstein Abraham | $311,145 | |
| Previous Owner | Winkelstein Abraham | $376,000 | |
| Previous Owner | Reilly Jeffrey C | $30,000 | |
| Previous Owner | Reilly Jeffrey C | $185,250 | |
| Closed | Winkelstein Abraham | $47,000 |
Property History
| Date | Event | Price | Change | Sq Ft Price |
|---|---|---|---|---|
| 05/20/2022 05/20/22 | Sold | -- | -- | -- |
| 04/18/2022 04/18/22 | Pending | -- | -- | -- |
| 04/01/2022 04/01/22 | Price Changed | $829,000 | -2.4% | $299 / Sq Ft |
| 10/01/2021 10/01/21 | For Sale | $849,000 | -- | $306 / Sq Ft |
Tax History Compared to Growth
Tax History
| Year | Tax Paid | Tax Assessment Tax Assessment Total Assessment is a certain percentage of the fair market value that is determined by local assessors to be the total taxable value of land and additions on the property. | Land | Improvement |
|---|---|---|---|---|
| 2023 | $7,733 | $831,628 | $225,000 | $606,628 |
| 2022 | $14,382 | $696,355 | $225,000 | $471,355 |
| 2021 | $13,839 | $593,773 | $225,000 | $368,773 |
| 2020 | $14,326 | $591,591 | $225,000 | $366,591 |
| 2019 | $16,162 | $638,700 | $225,000 | $413,700 |
| 2018 | $12,108 | $610,000 | $225,000 | $385,000 |
| 2017 | $18,701 | $750,448 | $225,000 | $525,448 |
| 2016 | $17,000 | $750,448 | $225,000 | $525,448 |
| 2015 | $11,307 | $750,448 | $225,000 | $525,448 |
| 2014 | $11,307 | $656,032 | $225,000 | $431,032 |
Agents Affiliated with this Home
-
Lori Riberi
L
Seller's Agent in 2022
Lori Riberi
Martha Turner Sotheby's International Realty
(713) 501-2299
32 in this area
52 Total Sales
-
N
Buyer's Agent in 2022
Nonmls
Houston Association of REALTORS
Map
Source: Houston Association of REALTORS®
MLS Number: 30575363
APN: 1229980010001
- 6310 Taggart St Unit B
- 6417 Rodrigo St
- 6506 Rodrigo St
- 6517 Taggart St
- 6405 Durford St
- 6405 Pickens St
- 6603 Wanita Place Unit B
- 6132 Maxie St
- 6526 Pickens St
- 6217 Westcott St Unit B
- 6114 Truro St
- 6124 Tyne St
- 6515 Pickens St Unit B
- 6508 Haskell St
- 6619 Minola St
- 1605 McDonald St
- 6306 Haskell St Unit B
- 6110 Tyne St
- 6209 Westcott St
- 6500 Calder St Unit A
- 6410 Rodrigo St
- 6410 Rodrigo St
- 6410 Rodrigo St Unit A
- 6410 Rodrigo St Unit B
- 6414 Rodrigo St
- 6408 Rodrigo St
- 6408 Rodrigo St
- 6409 Prague St
- 6416 Rodrigo St
- 6411 Prague St
- 6409 Minola St Unit A
- 6409 Minola St Unit B
- 6411 Minola St
- 6411 Minola St Unit A
- 6411B Minola St
- 6407 Minola St
- 6406 Rodrigo St Unit B
- 6406 Rodrigo St
- 6406 Rodrigo St
- 6406 Rodrigo St Unit A
