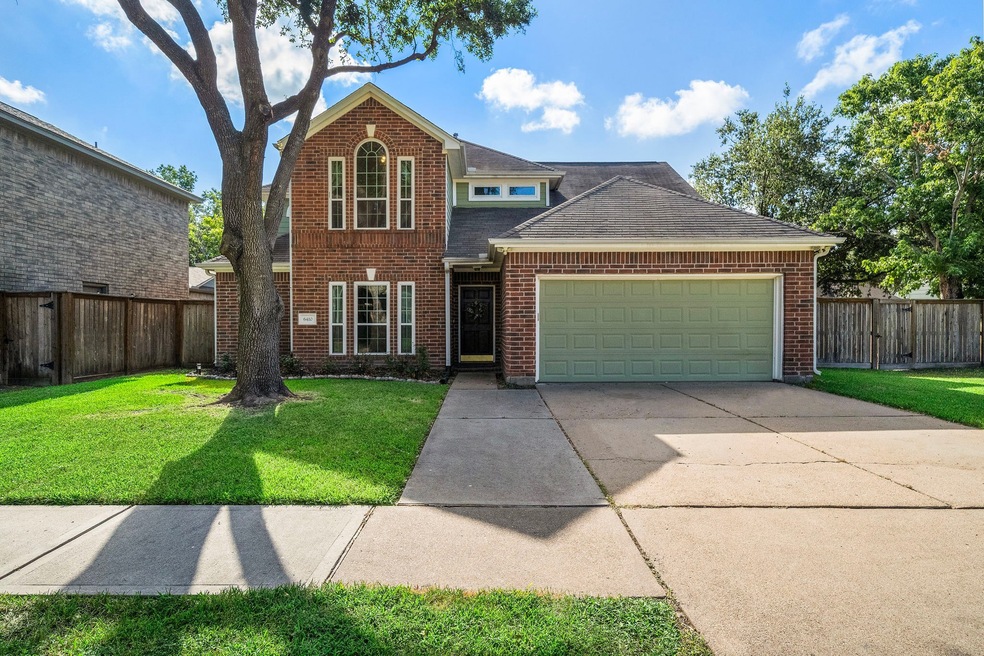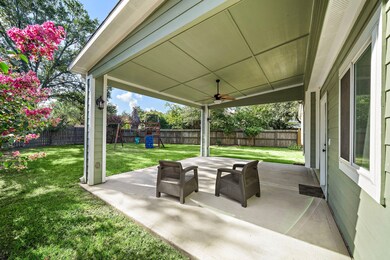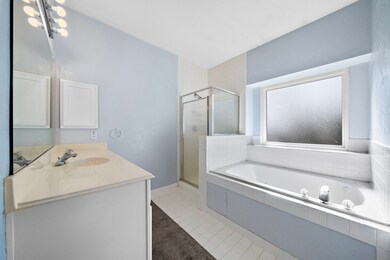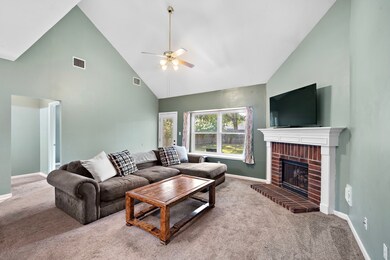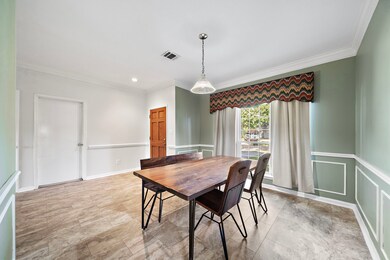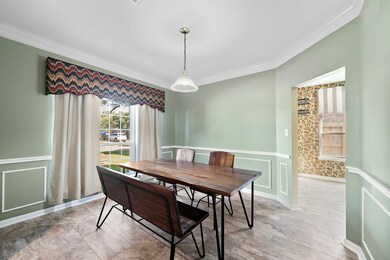
6410 Smoke House Dr Katy, TX 77449
Bear Creek Plantation NeighborhoodHighlights
- Deck
- Hydromassage or Jetted Bathtub
- Covered patio or porch
- Traditional Architecture
- Community Pool
- 4-minute walk to Bear Creek Plantation Community Center
About This Home
As of December 2024Welcome! This fabulous 2-story brick home sits on a generous 9,100 sq/ft lot in the charming neighborhood of Bear Creek. With two bedrooms downstairs, you have the choice of a first-floor guest room or the perfect home office. An inviting entryway opens to the formal dining room bathed in natural light and leads you to the quaint kitchen and breakfast nook. Enjoy picturesque window views of the backyard from the combined kitchen and living area with vaulted ceilings and a fireplace feature. Outside, you'll find a large custom-covered patio—ideal for entertaining! Relax in the oversized primary suite with double closets, double vanities, a separate shower, and a jetted tub. Upstairs are three spacious bedrooms and a loft overlooking the living area below. The community features amazing amenities with a pool, tennis and volleyball courts, plus playgrounds, and a nearby park! Located in the nationally recognized Cypress-Fairbanks Independent School District just 20 miles from Downtown!
Last Agent to Sell the Property
Keller Williams Memorial License #0719809 Listed on: 08/23/2024

Home Details
Home Type
- Single Family
Est. Annual Taxes
- $5,747
Year Built
- Built in 1994
Lot Details
- 9,106 Sq Ft Lot
- West Facing Home
- Back Yard Fenced
HOA Fees
- $38 Monthly HOA Fees
Parking
- 2 Car Attached Garage
- Garage Door Opener
- Additional Parking
Home Design
- Traditional Architecture
- Brick Exterior Construction
- Slab Foundation
- Composition Roof
- Wood Siding
- Cement Siding
Interior Spaces
- 2,518 Sq Ft Home
- 2-Story Property
- Ceiling Fan
- Gas Log Fireplace
- Family Room Off Kitchen
- Living Room
- Breakfast Room
- Dining Room
- Utility Room
- Washer and Gas Dryer Hookup
Kitchen
- Breakfast Bar
- Gas Oven
- Gas Range
- Microwave
- Dishwasher
- Disposal
Flooring
- Carpet
- Tile
- Vinyl
Bedrooms and Bathrooms
- 5 Bedrooms
- 3 Full Bathrooms
- Double Vanity
- Single Vanity
- Hydromassage or Jetted Bathtub
- Bathtub with Shower
- Separate Shower
Home Security
- Prewired Security
- Fire and Smoke Detector
Eco-Friendly Details
- Energy-Efficient HVAC
- Energy-Efficient Thermostat
Outdoor Features
- Deck
- Covered patio or porch
Schools
- Jowell Elementary School
- Rowe Middle School
- Cypress Park High School
Utilities
- Central Heating and Cooling System
- Programmable Thermostat
Community Details
Overview
- Association fees include clubhouse, recreation facilities
- Bear Creek Plantation Community Association, Phone Number (713) 589-3453
- Bear Creek Plantation Subdivision
Recreation
- Community Pool
Security
- Security Guard
Ownership History
Purchase Details
Home Financials for this Owner
Home Financials are based on the most recent Mortgage that was taken out on this home.Purchase Details
Home Financials for this Owner
Home Financials are based on the most recent Mortgage that was taken out on this home.Purchase Details
Home Financials for this Owner
Home Financials are based on the most recent Mortgage that was taken out on this home.Similar Homes in Katy, TX
Home Values in the Area
Average Home Value in this Area
Purchase History
| Date | Type | Sale Price | Title Company |
|---|---|---|---|
| Deed | -- | None Listed On Document | |
| Deed | -- | None Listed On Document | |
| Warranty Deed | -- | Stewart Title Company | |
| Warranty Deed | -- | Stewart Title Company |
Mortgage History
| Date | Status | Loan Amount | Loan Type |
|---|---|---|---|
| Open | $12,800 | No Value Available | |
| Closed | $12,800 | No Value Available | |
| Open | $314,204 | FHA | |
| Closed | $314,204 | FHA | |
| Previous Owner | $137,000 | Credit Line Revolving | |
| Previous Owner | $125,500 | Stand Alone Refi Refinance Of Original Loan | |
| Previous Owner | $121,600 | Stand Alone First | |
| Previous Owner | $120,000 | Stand Alone First | |
| Previous Owner | $110,150 | No Value Available | |
| Previous Owner | $169,584 | No Value Available |
Property History
| Date | Event | Price | Change | Sq Ft Price |
|---|---|---|---|---|
| 12/02/2024 12/02/24 | Sold | -- | -- | -- |
| 10/15/2024 10/15/24 | Pending | -- | -- | -- |
| 09/16/2024 09/16/24 | Price Changed | $314,900 | -3.1% | $125 / Sq Ft |
| 08/23/2024 08/23/24 | For Sale | $324,900 | -- | $129 / Sq Ft |
Tax History Compared to Growth
Tax History
| Year | Tax Paid | Tax Assessment Tax Assessment Total Assessment is a certain percentage of the fair market value that is determined by local assessors to be the total taxable value of land and additions on the property. | Land | Improvement |
|---|---|---|---|---|
| 2024 | $3,015 | $277,093 | $52,378 | $224,715 |
| 2023 | $3,015 | $292,766 | $52,378 | $240,388 |
| 2022 | $5,776 | $261,762 | $43,543 | $218,219 |
| 2021 | $5,519 | $206,611 | $43,543 | $163,068 |
| 2020 | $5,593 | $200,876 | $36,286 | $164,590 |
| 2019 | $5,404 | $187,920 | $25,242 | $162,678 |
| 2018 | $1,714 | $180,000 | $23,365 | $156,635 |
| 2017 | $5,231 | $180,000 | $23,365 | $156,635 |
| 2016 | $5,162 | $182,956 | $23,365 | $159,591 |
| 2015 | $3,589 | $170,779 | $23,365 | $147,414 |
| 2014 | $3,589 | $147,762 | $23,365 | $124,397 |
Agents Affiliated with this Home
-
Danielle Wojcik
D
Seller's Agent in 2024
Danielle Wojcik
Keller Williams Memorial
(713) 461-9393
1 in this area
89 Total Sales
-
Tom Willrodt

Buyer's Agent in 2024
Tom Willrodt
Styled Real Estate
(936) 900-4283
1 in this area
75 Total Sales
Map
Source: Houston Association of REALTORS®
MLS Number: 44178104
APN: 1160290030025
- 19214 Carpet Bagger Dr
- 6326 Old Hickory St
- 6707 Lindale Springs Ln
- 6501 Greenhouse Rd
- 19126 Cotton Gin Dr
- 19402 Bear Meadow Ln
- 6118 Deep Dr S
- 19238 Augusta Mist Ln
- 6119 Plantation Bay Dr
- 19334 Little Pine Ln
- 19142 Lakota Dr
- 19711 Dusty Creek Dr
- 6043 Moscone Ct
- 19414 Buckland Park Dr
- 6410 Tabana Dr
- 19251 Hopeview Ct
- 6802 Prairie Village Dr
- 18526 Creek Landing Ct
- 18519 Bare Meadow Ln
- 24956 Hopeview Way
