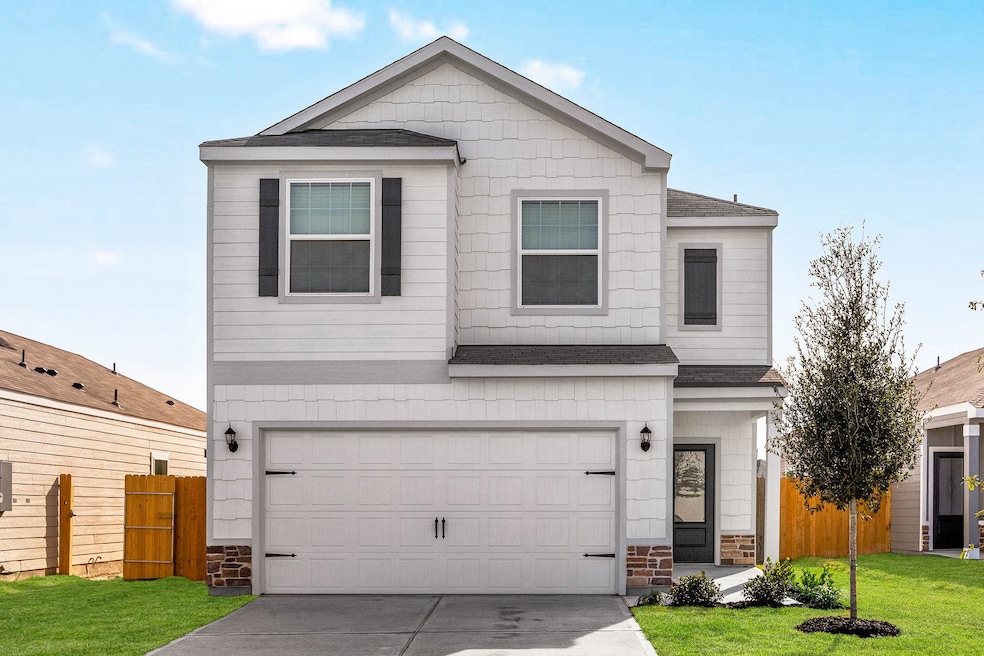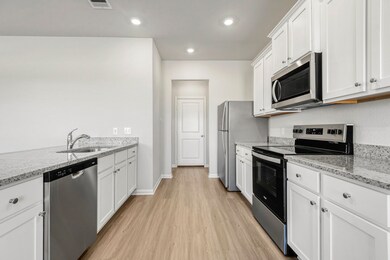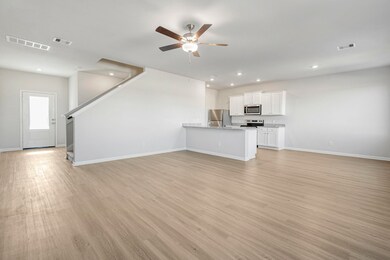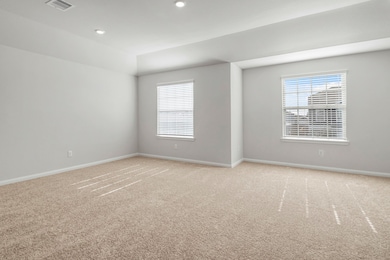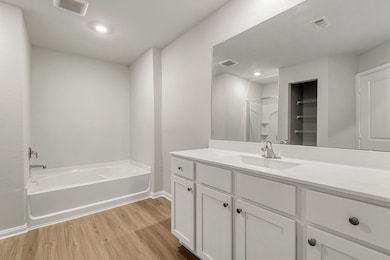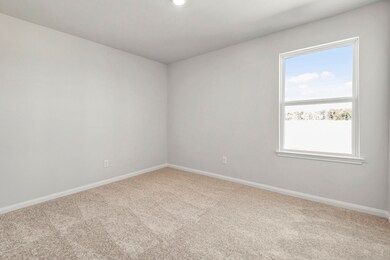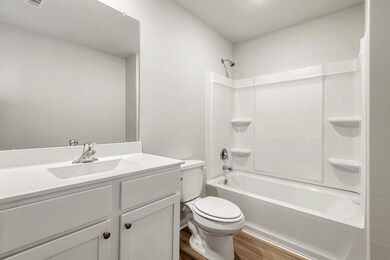
6410 Winter Elm St Houston, TX 77048
Minnetex NeighborhoodEstimated payment $2,037/month
Highlights
- Under Construction
- Traditional Architecture
- Granite Countertops
- Deck
- Corner Lot
- Covered patio or porch
About This Home
Located only minutes from Downtown Houston, Park Vista at El Tesoro gives you easy access to the Medical Center, Museum District, local sports arenas, and everything else Houston has to offer! The Mesquite plan features three bedrooms, two and a half bathrooms and an attached 2-car garage. This stunning home showcases a huge master suite with two walk-in closets and a luxurious bathroom with a soaker tub, step-in shower, private commode and a linen closet. Two additional bedrooms boast abundant closet space and access to the second full bathroom. Entertain family and friends on the main level of this home, which includes an expansive family room, separate dining room and an upgraded kitchen complete with granite counters, Whirlpool appliances and gorgeous cabinets. Don't wait! Homes are selling quickly!
Home Details
Home Type
- Single Family
Year Built
- Built in 2025 | Under Construction
Lot Details
- 4,290 Sq Ft Lot
- Back Yard Fenced
- Corner Lot
Parking
- 2 Car Attached Garage
- Garage Door Opener
Home Design
- Traditional Architecture
- Slab Foundation
- Composition Roof
Interior Spaces
- 1,881 Sq Ft Home
- 2-Story Property
- Ceiling Fan
- Window Treatments
- Family Room Off Kitchen
- Living Room
- Combination Kitchen and Dining Room
- Utility Room
- Washer and Gas Dryer Hookup
- Fire and Smoke Detector
Kitchen
- Breakfast Bar
- Gas Oven
- Gas Range
- Microwave
- Dishwasher
- Granite Countertops
- Disposal
Flooring
- Carpet
- Vinyl Plank
- Vinyl
Bedrooms and Bathrooms
- 3 Bedrooms
- En-Suite Primary Bedroom
- Soaking Tub
- Bathtub with Shower
- Separate Shower
Eco-Friendly Details
- Energy-Efficient Windows with Low Emissivity
- Energy-Efficient HVAC
- Energy-Efficient Insulation
- Energy-Efficient Thermostat
- Ventilation
Outdoor Features
- Deck
- Covered patio or porch
Schools
- Frost Elementary School
- Thomas Middle School
- Sterling High School
Utilities
- Central Heating and Cooling System
- Heat Pump System
- Programmable Thermostat
- Tankless Water Heater
Community Details
- Property has a Home Owners Association
- Sbb Community Management Association, Phone Number (281) 857-6027
- Built by LGI Homes
- Park Vista At El Tesoro Subdivision
Listing and Financial Details
- Seller Concessions Offered
Map
Home Values in the Area
Average Home Value in this Area
Similar Homes in Houston, TX
Source: Houston Association of REALTORS®
MLS Number: 35968801
- 11508 Texas Spring Dr
- 6405 Winter Elm St
- 11510 Texas Spring Dr
- 11514 Texas Spring Dr
- 6403 Winter Elm St
- 11608 Texas Spring Dr
- 6406 Winter Elm St
- 6410 Winter Elm St
- 11612 Texas Spring Dr
- 11702 Texas Spring Dr
- 11610 Texas Spring Dr
- 6413 Winter Elm St
- 6411 Winter Elm St
- 6415 Winter Elm St
- 6418 Winter Elm St
- 6420 Winter Elm St
- 6432 Winter Elm St
- 6417 Winter Elm St
- 6419 Winter Elm St
- 6421 Winter Elm St
