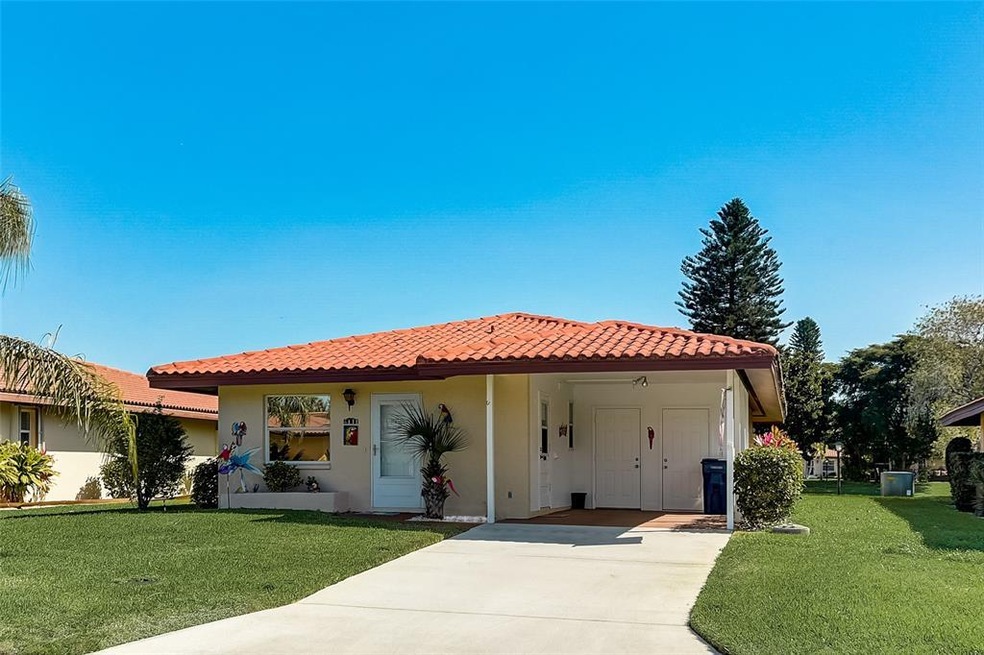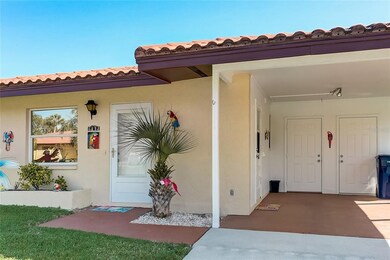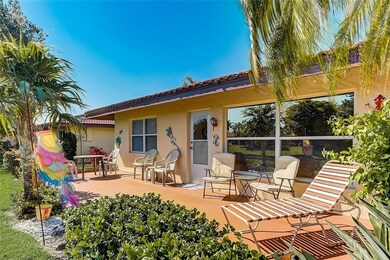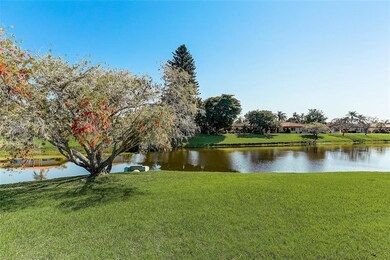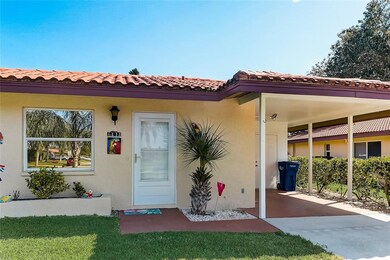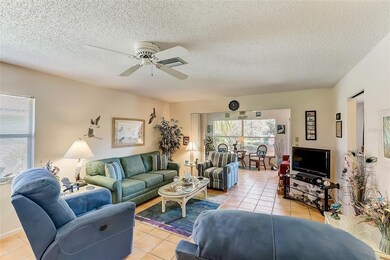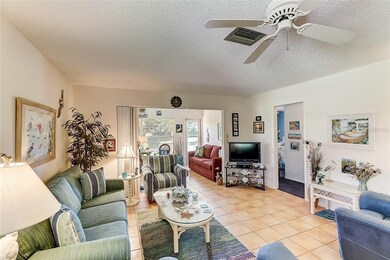
6411 Renssalaer Dr Bradenton, FL 34207
Estimated Value: $246,000 - $283,000
Highlights
- Senior Community
- Clubhouse
- Main Floor Primary Bedroom
- Lake View
- Traditional Architecture
- Attic
About This Home
As of May 2022This lovely Cambridge Village community is exceptionally maintained and offers a heated community pool with social activities and opportunities galore to make new friends and acquaintances! The monthly fees for this 55+ area are a very affordable $205. The stunning residence has been immaculately maintained and pride of ownership shines everywhere! The floorplan features 1230 sf of living area with 2 bedrooms, 2 bathrooms, an interior laundry room with cabinetry storage, a dining room and and enclosed air-conditioned patio area that views the pond, ducks, herons, otters, Quaker parrots and waterfowl that gather there. This TURNKEY furnished home has been tastefully decorated in an inviting tropical theme so all you need to do is just bring your personal belongings and you're all set to enjoy Florida's fabulous living. Additional interior features showcase Spanish tile flooring with carpeting in the bedrooms, a folding partition separating the lanai and a breakfast nook area overlooking the front. Extras include a new 2009 Trane/Air Handler ($4000), new 2021 Condenser ($2400), beautiful tile roof (2006) and a covered carport. The monthly fees cover your lawn maintenance, cable, internet, exterior painting every 6 years. A credit score of 700 is required for any financed offers along with a personal interview at the clubhouse. Arrive at Bradenton's famous sandy beaches in just about 15 minutes. The location is very close to shopping, dining and medical facilities. Claim this one as yours before it's gone!
Last Agent to Sell the Property
WAGNER REALTY License #3149646 Listed on: 03/07/2022

Home Details
Home Type
- Single Family
Est. Annual Taxes
- $2,183
Year Built
- Built in 1978
Lot Details
- 4,008 Sq Ft Lot
- Southwest Facing Home
- Mature Landscaping
- Level Lot
- Irrigation
- Property is zoned RSF6/CH
HOA Fees
- $205 Monthly HOA Fees
Parking
- 1 Carport Space
Home Design
- Traditional Architecture
- Slab Foundation
- Tile Roof
- Block Exterior
- Stucco
Interior Spaces
- 1,230 Sq Ft Home
- Furnished
- Ceiling Fan
- Low Emissivity Windows
- Blinds
- Sliding Doors
- Combination Dining and Living Room
- Inside Utility
- Lake Views
- Fire and Smoke Detector
- Attic
Kitchen
- Eat-In Kitchen
- Range with Range Hood
- Recirculated Exhaust Fan
- Microwave
- Ice Maker
- Dishwasher
- Disposal
Flooring
- Carpet
- Ceramic Tile
Bedrooms and Bathrooms
- 2 Bedrooms
- Primary Bedroom on Main
- Walk-In Closet
- 2 Full Bathrooms
Laundry
- Laundry Room
- Dryer
- Washer
Accessible Home Design
- Grip-Accessible Features
- Wheelchair Access
Outdoor Features
- Patio
- Outdoor Storage
Location
- Flood Zone Lot
- Flood Insurance May Be Required
- Property is near a golf course
Utilities
- Central Heating and Cooling System
- Electric Water Heater
Listing and Financial Details
- Down Payment Assistance Available
- Visit Down Payment Resource Website
- Legal Lot and Block 50 / H
- Assessor Parcel Number 6225001939
Community Details
Overview
- Senior Community
- Association fees include cable TV, common area taxes, community pool, insurance, internet, maintenance structure, maintenance repairs, pest control
- Diane Mcnamee Association, Phone Number (352) 817-5946
- Cambridge Village Community
- Cambridge Village Subdivision
- On-Site Maintenance
- The community has rules related to deed restrictions, no truck, recreational vehicles, or motorcycle parking, vehicle restrictions
- Rental Restrictions
- Community features wheelchair access
Amenities
- Clubhouse
Recreation
- Recreation Facilities
- Shuffleboard Court
- Community Pool
Ownership History
Purchase Details
Home Financials for this Owner
Home Financials are based on the most recent Mortgage that was taken out on this home.Purchase Details
Purchase Details
Similar Homes in Bradenton, FL
Home Values in the Area
Average Home Value in this Area
Purchase History
| Date | Buyer | Sale Price | Title Company |
|---|---|---|---|
| Gable Michael F | $257,000 | None Listed On Document | |
| Thornton Howard J | $140,000 | North American Title Company | |
| Hart Raymond C | $67,500 | -- |
Property History
| Date | Event | Price | Change | Sq Ft Price |
|---|---|---|---|---|
| 05/04/2022 05/04/22 | Sold | $257,000 | +2.8% | $209 / Sq Ft |
| 03/08/2022 03/08/22 | Pending | -- | -- | -- |
| 03/07/2022 03/07/22 | For Sale | $249,900 | -- | $203 / Sq Ft |
Tax History Compared to Growth
Tax History
| Year | Tax Paid | Tax Assessment Tax Assessment Total Assessment is a certain percentage of the fair market value that is determined by local assessors to be the total taxable value of land and additions on the property. | Land | Improvement |
|---|---|---|---|---|
| 2024 | $3,266 | $243,394 | $25,500 | $217,894 |
| 2023 | $3,600 | $223,005 | $25,500 | $197,505 |
| 2022 | $2,650 | $181,882 | $25,000 | $156,882 |
| 2021 | $2,161 | $129,589 | $25,000 | $104,589 |
| 2020 | $2,212 | $128,342 | $25,000 | $103,342 |
| 2019 | $2,070 | $120,892 | $21,600 | $99,292 |
| 2018 | $2,010 | $123,372 | $29,700 | $93,672 |
| 2017 | $1,745 | $110,743 | $0 | $0 |
| 2016 | $1,671 | $106,700 | $0 | $0 |
| 2015 | $1,395 | $90,500 | $0 | $0 |
| 2014 | $1,395 | $82,151 | $0 | $0 |
| 2013 | $1,199 | $64,481 | $8,362 | $56,119 |
Agents Affiliated with this Home
-
Sherry Flathman

Seller's Agent in 2022
Sherry Flathman
WAGNER REALTY
(941) 592-3433
3 in this area
191 Total Sales
-
Henry Floyd
H
Buyer's Agent in 2022
Henry Floyd
COLDWELL BANKER REALTY
(941) 376-1943
1 in this area
25 Total Sales
Map
Source: Stellar MLS
MLS Number: A4527426
APN: 62250-0193-9
- 3112 Cambridge Ave Unit 6
- 3213 Cambridge Ave
- 3314 McDill Rd
- 6423 Georgia Ave
- 3219 Florida Blvd
- 3307 Florida Blvd
- 6324 Case Ave
- 3311 Florida Blvd
- 6511 Georgia Ave
- 3213 Mercer Rd
- 6027 White Mangrove Ln
- 6435 Egret Ln Unit 409
- 6447 Egret Ln Unit 413
- 6401 Pelican Dr Unit 80A
- 6304 Pelican Dr
- 6628 Auburn Ave
- 3120 Smith Ave
- 6466 Seagull Dr Unit 323
- 6101 34th St W Unit 28E
- 6101 34th St W Unit 9C
- 6411 Renssalaer Dr
- 6413 Renssalaer Dr Unit 49
- 6409 Renssalaer Dr
- 6415 Renssalaer Dr
- 6407 Renssalaer Dr Unit 52
- 3208 McDill Rd Unit F11
- 3209 McDill Rd
- 6417 Renssalaer Dr
- 6405 Renssalaer Dr
- 6416 Renssalaer Dr Unit F12
- 3210 McDill Rd
- 3211 McDill Rd
- 6406 Renssalaer Dr
- 6419 Renssalaer Dr
- 6403 Renssalaer Dr Unit 54
- 6418 Renssalaer Dr
- 3212 McDill Rd
- 6404 Renssalaer Dr Unit 11
- 3213 McDill Rd
