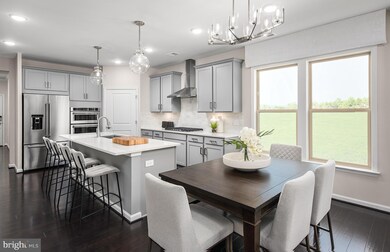
6411 Tulip Terrace Haymarket, VA 20169
Silver Lake NeighborhoodHighlights
- New Construction
- Gourmet Kitchen
- Clubhouse
- Senior Living
- Open Floorplan
- Wood Flooring
About This Home
As of May 2023AVAILABLE MARCH 2023! The Bluemont floor plan at Carter’s Mill, a 55+ Del Webb community, has everything you need conveniently located on the main living level. This Charming 1,518 square foot, villa home features 3BR/3Bth w/ main level Owners Suite and Guest Room with Hall Bath, a 2nd Floor Loft with an additional Guest Bedroom and Full Bath. Enjoy a Gourmet Kitchen with upgraded Cabinets and Quartz Countertops, a rear Sunroom extension with a Backyard Patio, a Fire Place in the Gathering Room, an upgraded Trim Package and a Front porch with brick accents.
You will have numerous opportunities to stay active with the variety of clubs and amenities at Carter’s Mill by Del Webb. The Buckland House will be the social hub of the community and boasts 14,000 square feet of endless opportunities. Enjoy an outdoor pool with shade cabanas & lounge seating, an indoor pool & spa, social hall with a demonstration kitchen, game room, movement studio, fitness room, craft room, and cards room with a bar area.
Last Agent to Sell the Property
Monument Sotheby's International Realty Listed on: 02/13/2023
Home Details
Home Type
- Single Family
Est. Annual Taxes
- $7,041
Year Built
- Built in 2023 | New Construction
Lot Details
- 5,290 Sq Ft Lot
- Sprinkler System
- Property is in excellent condition
HOA Fees
- $225 Monthly HOA Fees
Parking
- 1 Car Attached Garage
- 1 Driveway Space
- Front Facing Garage
Home Design
- Villa
- Frame Construction
- Blown-In Insulation
- Batts Insulation
- Pitched Roof
- Architectural Shingle Roof
- Stone Siding
- Vinyl Siding
- Brick Front
- CPVC or PVC Pipes
- Asphalt
Interior Spaces
- 2,450 Sq Ft Home
- Property has 2 Levels
- Open Floorplan
- Beamed Ceilings
- Tray Ceiling
- Ceiling height of 9 feet or more
- Recessed Lighting
- 1 Fireplace
- Insulated Doors
- Family Room
- Dining Room
- Loft
- Sun or Florida Room
Kitchen
- Gourmet Kitchen
- Built-In Oven
- Built-In Range
- Built-In Microwave
- Dishwasher
- Stainless Steel Appliances
- Kitchen Island
- Disposal
Flooring
- Wood
- Carpet
- Ceramic Tile
Bedrooms and Bathrooms
- Walk-In Closet
Laundry
- Laundry Room
- Laundry on main level
Home Security
- Window Bars
- Carbon Monoxide Detectors
- Fire and Smoke Detector
Eco-Friendly Details
- Energy-Efficient Windows
Outdoor Features
- Patio
- Exterior Lighting
Utilities
- 90% Forced Air Heating and Cooling System
- Underground Utilities
- 200+ Amp Service
- Tankless Water Heater
- Cable TV Available
Listing and Financial Details
- Assessor Parcel Number 7298-11-6993
Community Details
Overview
- Senior Living
- $600 Capital Contribution Fee
- Association fees include common area maintenance, management, recreation facility, pool(s), lawn maintenance, lawn care front, lawn care rear, snow removal
- Senior Community | Residents must be 55 or older
- Built by Del Webb
- Carter's Mill Subdivision, Bluemont Floorplan
- Property Manager
Recreation
- Community Playground
- Community Indoor Pool
Additional Features
- Clubhouse
- Security Service
Similar Homes in Haymarket, VA
Home Values in the Area
Average Home Value in this Area
Property History
| Date | Event | Price | Change | Sq Ft Price |
|---|---|---|---|---|
| 07/24/2025 07/24/25 | Price Changed | $719,800 | -0.7% | $294 / Sq Ft |
| 05/25/2025 05/25/25 | Price Changed | $725,000 | -3.3% | $296 / Sq Ft |
| 05/24/2025 05/24/25 | For Sale | $750,000 | +20.1% | $306 / Sq Ft |
| 05/09/2023 05/09/23 | Sold | $624,304 | -1.6% | $255 / Sq Ft |
| 03/03/2023 03/03/23 | Pending | -- | -- | -- |
| 02/26/2023 02/26/23 | Price Changed | $634,304 | +1.6% | $259 / Sq Ft |
| 02/21/2023 02/21/23 | Price Changed | $624,304 | +0.8% | $255 / Sq Ft |
| 02/13/2023 02/13/23 | For Sale | $619,304 | -- | $253 / Sq Ft |
Tax History Compared to Growth
Tax History
| Year | Tax Paid | Tax Assessment Tax Assessment Total Assessment is a certain percentage of the fair market value that is determined by local assessors to be the total taxable value of land and additions on the property. | Land | Improvement |
|---|---|---|---|---|
| 2024 | $5,834 | $586,600 | $167,300 | $419,300 |
| 2023 | $3,805 | $365,700 | $167,300 | $198,400 |
| 2022 | $597 | $53,900 | $53,900 | $0 |
Agents Affiliated with this Home
-
Carolyn Young

Seller's Agent in 2025
Carolyn Young
Samson Properties
(703) 261-9190
3 in this area
1,745 Total Sales
-
Artie Korangy

Seller Co-Listing Agent in 2025
Artie Korangy
Samson Properties
(571) 225-1972
1 in this area
37 Total Sales
-
Shawn Evans

Seller's Agent in 2023
Shawn Evans
Monument Sotheby's International Realty
(703) 795-3973
217 in this area
1,004 Total Sales
Map
Source: Bright MLS
MLS Number: VAPW2045236
APN: 7298-42-1855
- 15726 Rose Ellene Ln
- 15937 Cucumber Magnolia Way
- 6046 Sunstone Ln
- 6045 Sunstone Ln
- 15970 Sweet Violet Ln
- 6048 Sunstone Ln
- 6186 Amber Ln
- 6047 Sunstone Ln
- 6050 Sunstone Ln
- 6184 Amber Ln
- 6049 Sunstone Ln
- 6185 Amber Ln
- 6182 Amber Ln
- 6051 Sunstone Ln
- 6110 Azurite Way
- 6053 Sunstone Ln
- 6180 Amber Ln
- 6108 Azurite Way
- 6181 Amber Ln
- 6106 Azurite Way





