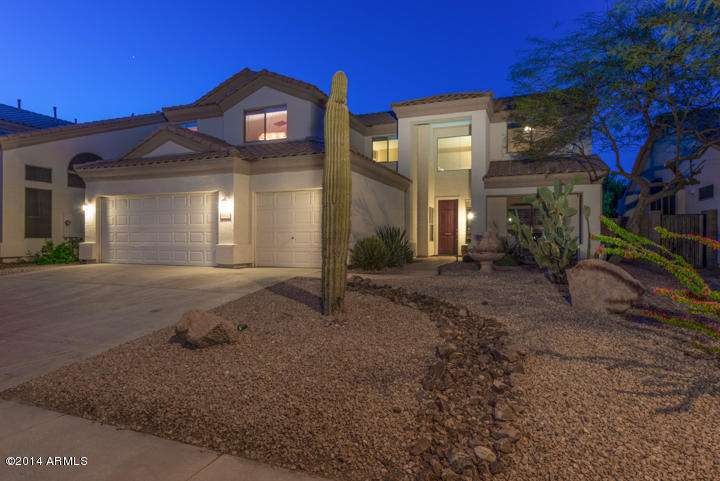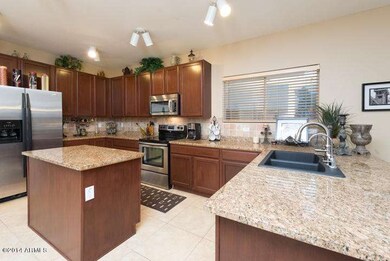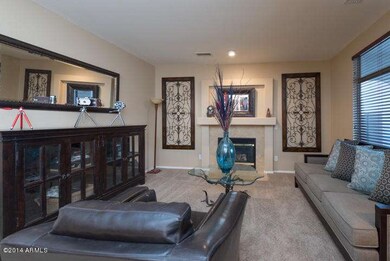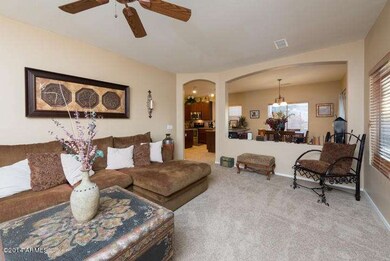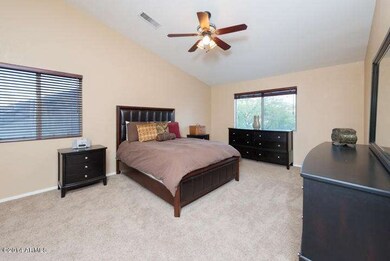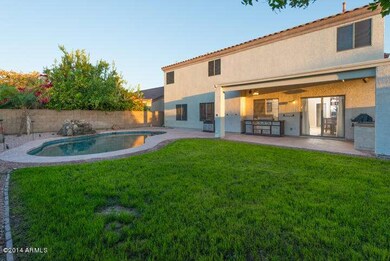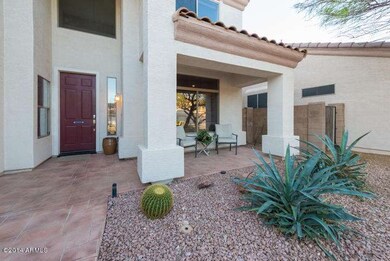
6411 W Hackamore Dr Phoenix, AZ 85083
Stetson Valley NeighborhoodHighlights
- Play Pool
- Mountain View
- Wood Flooring
- Las Brisas Elementary School Rated A
- Vaulted Ceiling
- Santa Barbara Architecture
About This Home
As of August 2020This gorgeous & impeccably maintained home is perfectly positioned in the exclusive mountainside community of Entrada! Very well designed & thoughtfully laid out, this flrpln boasts 3304 sf replete w/wood flrs & offering 4 bdrms, 2.5 baths, den, loft & a huge game rm! Gourmet island ktchn w/SS applncs, re-finished hrdwd cbntry w/42” uppers & roll-out shlvs, slab granite cntrs & a walk-in pantry! Large open living spaces w/soaring ceilings provide the perfect balance of sophisticated elegance & family friendly warmth! Incredible master retreat enjoys (2) sinks, sep tub/shwr & enormous w/in clst! Dramatic (2) way oak staircs w/wood banisters, new porcelain tile flrs, new plush crpt, gas frplc, etc! Outdoors, a soothing p-tec pool graced w/stone waterfall! Extnd'd length 3 car garage w/sink!
Last Agent to Sell the Property
West USA Realty License #SA043742000 Listed on: 03/09/2014

Home Details
Home Type
- Single Family
Est. Annual Taxes
- $1,875
Year Built
- Built in 1999
Lot Details
- 6,900 Sq Ft Lot
- Cul-De-Sac
- Desert faces the front and back of the property
- Block Wall Fence
- Front and Back Yard Sprinklers
- Sprinklers on Timer
- Grass Covered Lot
HOA Fees
- $36 Monthly HOA Fees
Parking
- 3 Car Garage
- Garage Door Opener
Home Design
- Santa Barbara Architecture
- Wood Frame Construction
- Tile Roof
- Stucco
Interior Spaces
- 3,304 Sq Ft Home
- 2-Story Property
- Vaulted Ceiling
- Ceiling Fan
- Gas Fireplace
- Double Pane Windows
- Living Room with Fireplace
- Mountain Views
Kitchen
- Eat-In Kitchen
- Breakfast Bar
- Built-In Microwave
- Kitchen Island
- Granite Countertops
Flooring
- Wood
- Carpet
- Tile
Bedrooms and Bathrooms
- 4 Bedrooms
- Primary Bathroom is a Full Bathroom
- 2.5 Bathrooms
- Dual Vanity Sinks in Primary Bathroom
- Bathtub With Separate Shower Stall
Pool
- Play Pool
- Fence Around Pool
Outdoor Features
- Covered patio or porch
- Built-In Barbecue
Schools
- Las Brisas Elementary School - Glendale
- Stetson Hills Elementary Middle School
- Mountain Ridge High School
Utilities
- Refrigerated Cooling System
- Zoned Heating
- Heating System Uses Natural Gas
- Water Filtration System
- High Speed Internet
- Cable TV Available
Community Details
- Association fees include ground maintenance
- Entrada Association, Phone Number (623) 512-5848
- Built by US Homes
- Entrada Subdivision
Listing and Financial Details
- Tax Lot 218
- Assessor Parcel Number 201-10-255
Ownership History
Purchase Details
Home Financials for this Owner
Home Financials are based on the most recent Mortgage that was taken out on this home.Purchase Details
Home Financials for this Owner
Home Financials are based on the most recent Mortgage that was taken out on this home.Purchase Details
Home Financials for this Owner
Home Financials are based on the most recent Mortgage that was taken out on this home.Purchase Details
Home Financials for this Owner
Home Financials are based on the most recent Mortgage that was taken out on this home.Purchase Details
Home Financials for this Owner
Home Financials are based on the most recent Mortgage that was taken out on this home.Purchase Details
Home Financials for this Owner
Home Financials are based on the most recent Mortgage that was taken out on this home.Purchase Details
Purchase Details
Home Financials for this Owner
Home Financials are based on the most recent Mortgage that was taken out on this home.Purchase Details
Home Financials for this Owner
Home Financials are based on the most recent Mortgage that was taken out on this home.Purchase Details
Home Financials for this Owner
Home Financials are based on the most recent Mortgage that was taken out on this home.Purchase Details
Home Financials for this Owner
Home Financials are based on the most recent Mortgage that was taken out on this home.Similar Homes in the area
Home Values in the Area
Average Home Value in this Area
Purchase History
| Date | Type | Sale Price | Title Company |
|---|---|---|---|
| Interfamily Deed Transfer | -- | Empire West Title Agency Llc | |
| Warranty Deed | $472,000 | Empire West Title Agency Llc | |
| Warranty Deed | $349,000 | Driggs Title Agency Inc | |
| Interfamily Deed Transfer | -- | Stewart Title & Trust Of Pho | |
| Warranty Deed | $274,000 | Stewart Title & Trust Of Pho | |
| Trustee Deed | $212,000 | Stewart Title & Trust Of Pho | |
| Interfamily Deed Transfer | -- | None Available | |
| Interfamily Deed Transfer | -- | Fidelity Title | |
| Interfamily Deed Transfer | -- | Fidelity National Title | |
| Warranty Deed | $435,000 | Fidelity National Title | |
| Warranty Deed | -- | Fidelity National Title | |
| Warranty Deed | $234,192 | -- |
Mortgage History
| Date | Status | Loan Amount | Loan Type |
|---|---|---|---|
| Open | $448,400 | New Conventional | |
| Previous Owner | $322,000 | New Conventional | |
| Previous Owner | $331,550 | New Conventional | |
| Previous Owner | $267,054 | FHA | |
| Previous Owner | $267,054 | FHA | |
| Previous Owner | $157,691 | Unknown | |
| Previous Owner | $65,250 | Stand Alone Second | |
| Previous Owner | $348,000 | Fannie Mae Freddie Mac | |
| Previous Owner | $348,000 | Fannie Mae Freddie Mac | |
| Previous Owner | $348,000 | Fannie Mae Freddie Mac | |
| Previous Owner | $272,000 | Unknown | |
| Previous Owner | $34,000 | Credit Line Revolving | |
| Previous Owner | $199,750 | Unknown | |
| Previous Owner | $199,000 | New Conventional |
Property History
| Date | Event | Price | Change | Sq Ft Price |
|---|---|---|---|---|
| 08/31/2020 08/31/20 | Sold | $478,000 | +0.6% | $145 / Sq Ft |
| 07/24/2020 07/24/20 | For Sale | $475,000 | 0.0% | $144 / Sq Ft |
| 07/12/2020 07/12/20 | Pending | -- | -- | -- |
| 07/01/2020 07/01/20 | For Sale | $475,000 | +36.1% | $144 / Sq Ft |
| 05/02/2014 05/02/14 | Sold | $349,000 | -0.3% | $106 / Sq Ft |
| 03/27/2014 03/27/14 | Pending | -- | -- | -- |
| 03/21/2014 03/21/14 | Price Changed | $349,900 | -2.8% | $106 / Sq Ft |
| 03/09/2014 03/09/14 | For Sale | $360,000 | -- | $109 / Sq Ft |
Tax History Compared to Growth
Tax History
| Year | Tax Paid | Tax Assessment Tax Assessment Total Assessment is a certain percentage of the fair market value that is determined by local assessors to be the total taxable value of land and additions on the property. | Land | Improvement |
|---|---|---|---|---|
| 2025 | $2,874 | $33,395 | -- | -- |
| 2024 | $2,826 | $31,804 | -- | -- |
| 2023 | $2,826 | $45,160 | $9,030 | $36,130 |
| 2022 | $2,721 | $34,300 | $6,860 | $27,440 |
| 2021 | $2,842 | $32,050 | $6,410 | $25,640 |
| 2020 | $2,790 | $30,550 | $6,110 | $24,440 |
| 2019 | $2,704 | $29,260 | $5,850 | $23,410 |
| 2018 | $2,610 | $28,810 | $5,760 | $23,050 |
| 2017 | $2,520 | $27,070 | $5,410 | $21,660 |
| 2016 | $2,378 | $26,360 | $5,270 | $21,090 |
| 2015 | $2,123 | $26,220 | $5,240 | $20,980 |
Agents Affiliated with this Home
-

Seller's Agent in 2020
Steve Rook
Graystone Realty
(480) 688-3612
1 in this area
9 Total Sales
-

Buyer's Agent in 2020
Dave Leach
IFR Estate Brokers
(480) 734-5522
1 in this area
18 Total Sales
-

Seller's Agent in 2014
Sean Hahn
West USA Realty
(602) 361-6047
5 in this area
145 Total Sales
-
S
Buyer's Agent in 2014
Stephen Rook
Phoenix View Realty
Map
Source: Arizona Regional Multiple Listing Service (ARMLS)
MLS Number: 5081784
APN: 201-10-255
- 6356 W Desert Hollow Dr
- 24645 N 65th Ave
- 6422 W Range Mule Dr
- 25441 N 67th Dr
- 6772 W Buckskin Trail
- 6632 W Saguaro Park Ln
- 6408 W Prickly Pear Trail
- 25767 N 67th Dr
- 24221 N 65th Ave Unit 26
- 6836 W Bronco Trail
- 25453 N 68th Ln
- 6807 W El Cortez Place
- 25823 N 67th Ln
- 25818 N 68th Ave
- 6156 W Alameda Rd Unit 12
- 6937 W Jackrabbit Ln
- 6931 W Antelope Dr
- 6862 W Honeysuckle Dr
- 26065 N 68th Ln
- 5976 W Alameda Rd
