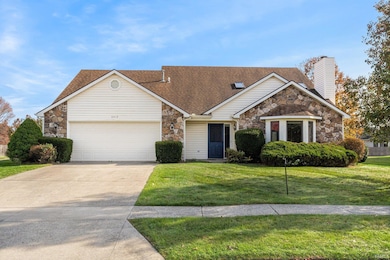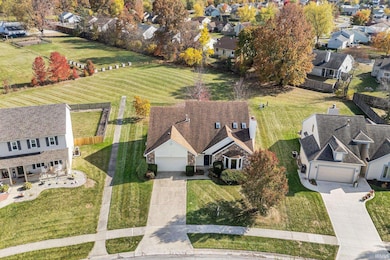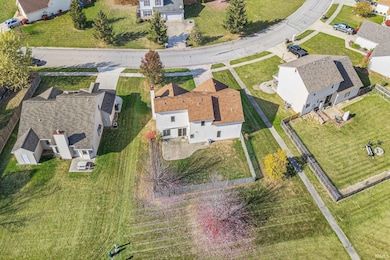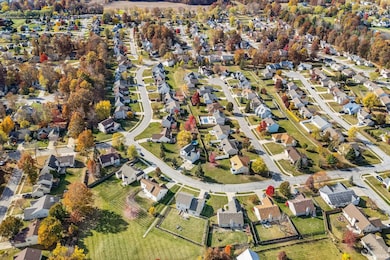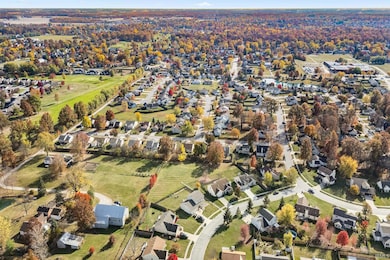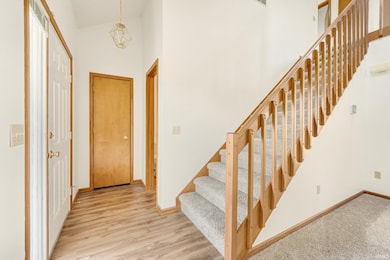
6412 Copper Creek Place Fort Wayne, IN 46835
Northeast Fort Wayne NeighborhoodEstimated Value: $263,000 - $270,054
Highlights
- Primary Bedroom Suite
- Picket Fence
- Built-In Features
- Cathedral Ceiling
- 2 Car Attached Garage
- Patio
About This Home
As of December 2024Move-in Ready at Stillwater Place. Fantastic NE Fort Wayne location. Super close to Arlington Elementary, shopping, restaurants, and 469. Nicely landscaped lot with mature shrubery, stone/vinyl exterior. 3 bedrooms, 1 full bath, two(2) - half baths featuring 2,141 square feet of living space. Living room has high ceiling, built-in entertainment center, additional cabinet storage and shelving space, gas log fireplace with stone surround from the floor to the ceiling. Major kitchen appliances will remain with the home. Newer Sliding glass door leads to the oversized concrete patio and fenced-in back yard that backs to a common area. Main level master bedroom has a walk-in closet and private full bathroom. Separate main level laundry area. Large upper level loft accompanied by 2 spare bedrooms and shared half bathroom. Get settled in before the Holidays with immediate possession! Call your favorite local realtor for a private viewing today!
Home Details
Home Type
- Single Family
Est. Annual Taxes
- $3,005
Year Built
- Built in 1994
Lot Details
- 0.25 Acre Lot
- Lot Dimensions are 85 x 130
- Picket Fence
- Wood Fence
- Level Lot
- Property is zoned R1
HOA Fees
- $10 Monthly HOA Fees
Parking
- 2 Car Attached Garage
- Garage Door Opener
- Driveway
- Off-Street Parking
Home Design
- Brick Exterior Construction
- Slab Foundation
- Shingle Roof
- Asphalt Roof
- Vinyl Construction Material
Interior Spaces
- 2,141 Sq Ft Home
- 1.5-Story Property
- Built-In Features
- Cathedral Ceiling
- Ceiling Fan
- Living Room with Fireplace
- Gas And Electric Dryer Hookup
Kitchen
- Electric Oven or Range
- Laminate Countertops
Flooring
- Carpet
- Vinyl
Bedrooms and Bathrooms
- 3 Bedrooms
- Primary Bedroom Suite
- Separate Shower
Schools
- Arlington Elementary School
- Jefferson Middle School
- Northrop High School
Utilities
- Forced Air Heating and Cooling System
- Heating System Uses Gas
Additional Features
- Patio
- Suburban Location
Community Details
- Stillwater Place Subdivision
Listing and Financial Details
- Assessor Parcel Number 02-08-14-332-010.000-072
- Seller Concessions Not Offered
Ownership History
Purchase Details
Home Financials for this Owner
Home Financials are based on the most recent Mortgage that was taken out on this home.Similar Homes in the area
Home Values in the Area
Average Home Value in this Area
Purchase History
| Date | Buyer | Sale Price | Title Company |
|---|---|---|---|
| Gumpp Trent A | -- | Metropolitan Title Of In | |
| Gumpp Trent A | $265,000 | Metropolitan Title Of In |
Mortgage History
| Date | Status | Borrower | Loan Amount |
|---|---|---|---|
| Open | Gumpp Trent A | $238,500 | |
| Closed | Gumpp Trent A | $238,500 | |
| Previous Owner | Mansfield Maynard J | $54,184 |
Property History
| Date | Event | Price | Change | Sq Ft Price |
|---|---|---|---|---|
| 12/06/2024 12/06/24 | Sold | $265,000 | -1.8% | $124 / Sq Ft |
| 11/09/2024 11/09/24 | Pending | -- | -- | -- |
| 10/31/2024 10/31/24 | For Sale | $269,900 | -- | $126 / Sq Ft |
Tax History Compared to Growth
Tax History
| Year | Tax Paid | Tax Assessment Tax Assessment Total Assessment is a certain percentage of the fair market value that is determined by local assessors to be the total taxable value of land and additions on the property. | Land | Improvement |
|---|---|---|---|---|
| 2024 | $3,005 | $289,400 | $37,900 | $251,500 |
| 2023 | $3,005 | $263,500 | $37,900 | $225,600 |
| 2022 | $2,682 | $237,900 | $37,900 | $200,000 |
| 2021 | $2,308 | $206,400 | $23,500 | $182,900 |
| 2020 | $2,041 | $187,300 | $23,500 | $163,800 |
| 2019 | $1,872 | $173,000 | $23,500 | $149,500 |
| 2018 | $1,738 | $160,000 | $23,500 | $136,500 |
| 2017 | $1,691 | $154,600 | $23,500 | $131,100 |
| 2016 | $1,511 | $140,500 | $23,500 | $117,000 |
| 2014 | $1,402 | $136,100 | $23,500 | $112,600 |
| 2013 | $1,283 | $124,900 | $23,500 | $101,400 |
Agents Affiliated with this Home
-
Justin Walborn

Seller's Agent in 2024
Justin Walborn
Mike Thomas Assoc., Inc
(260) 413-9105
10 in this area
284 Total Sales
-
Jeff Walborn

Seller Co-Listing Agent in 2024
Jeff Walborn
Mike Thomas Assoc., Inc
(260) 414-6644
13 in this area
229 Total Sales
-
TJ Short

Buyer's Agent in 2024
TJ Short
CENTURY 21 Bradley Realty, Inc
(260) 444-1744
8 in this area
92 Total Sales
Map
Source: Indiana Regional MLS
MLS Number: 202442218
APN: 02-08-14-332-010.000-072
- 8206 Castle Pines Place
- 6435 Cathedral Oaks Place
- 8014 Westwick Place
- 8423 Cinnabar Ct
- 6704 Cherry Hill Pkwy
- 6815 Nighthawk Dr
- 6927 Hawksnest Trail
- 8018 Taliesin Way
- 7758 Saint Joe Center Rd
- 7016 Hawksnest Trail
- 8211 Tewksbury Ct
- 5435 Hartford Dr
- 5425 Hartford Dr
- 8105 Mystic Dr
- 8114 Greenwich Ct
- 7007 Hazelett Rd
- 6120 Gate Tree Ln
- 6326 Treasure Cove
- 5221 Willowwood Ct
- 9514 Sugar Mill Dr
- 6408 Copper Creek Place
- 6416 Copper Creek Place
- 6320 Running Brook Ln
- 6411 Copper Creek Place
- 6420 Copper Creek Place
- 8325 Lionsgate Run
- 6405 Copper Creek Place
- 8326 Castle Pines Place
- 8333 Lionsgate Run
- 8301 Lionsgate Run
- 6424 Copper Creek Place
- 8320 Castle Pines Place
- 8403 Lionsgate Run
- 8225 Meadow Hills Dr
- 8407 Lionsgate Run
- 6428 Copper Creek Place
- 6309 Running Brook Ln
- 6235 Deville Place
- 8308 Castle Pines Place
- 8411 Lionsgate Run

