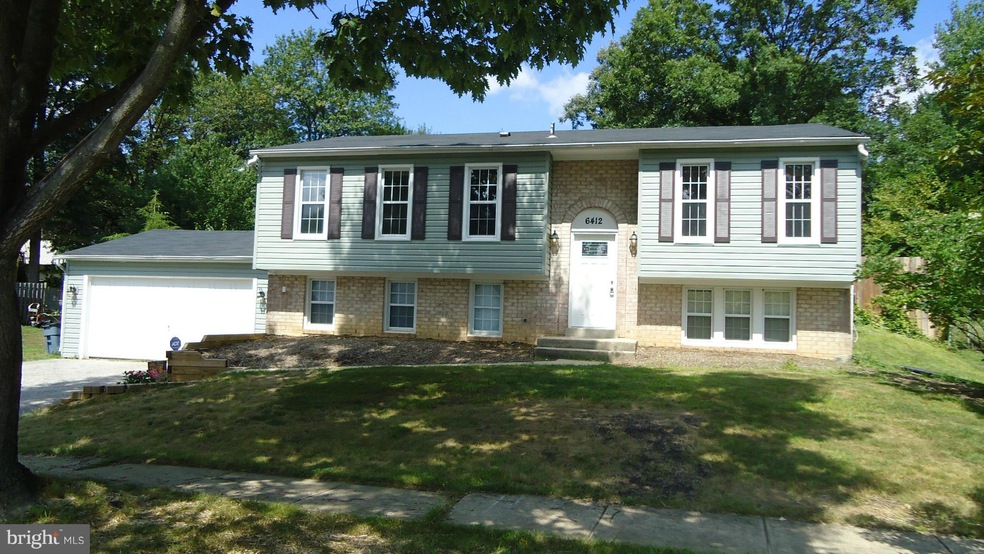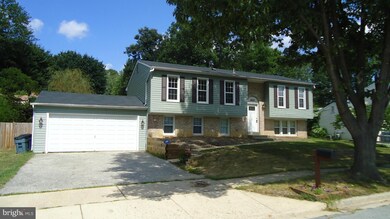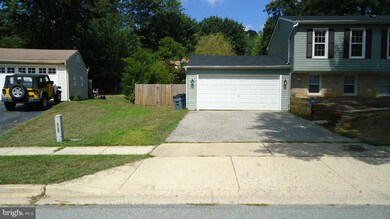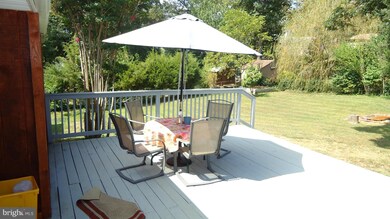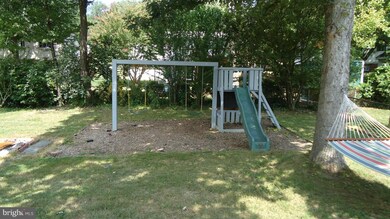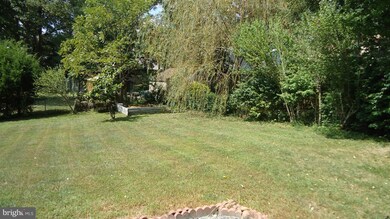
6412 Darwin Rd Laurel, MD 20707
West Laurel NeighborhoodHighlights
- Open Floorplan
- Wood Flooring
- Upgraded Countertops
- Wood Burning Stove
- No HOA
- 2 Car Attached Garage
About This Home
As of December 2015Brand New Roof ! New top of the line everything to include bathrooms, kitchen w/ granite and flooring. Other features include a 2 car garage, large fenced in yard, spacious bedrooms, deck, upgraded appliances, oil heat, cozy pellet stove, ample storage, custom decor and much more. Everything is done and ready for quick occupancy ! Look today, move tomorrow. 1 year home warranty. $2000 bonus !
Last Agent to Sell the Property
Northrop Realty License #300806 Listed on: 03/16/2015

Home Details
Home Type
- Single Family
Est. Annual Taxes
- $4,154
Year Built
- Built in 1976
Lot Details
- 0.28 Acre Lot
- Property is zoned RR
Parking
- 2 Car Attached Garage
- Garage Door Opener
Home Design
- Split Foyer
- Brick Exterior Construction
Interior Spaces
- Property has 2 Levels
- Open Floorplan
- Ceiling Fan
- Wood Burning Stove
- Fireplace Mantel
- Window Treatments
- Combination Kitchen and Dining Room
- Wood Flooring
- Finished Basement
- Side Basement Entry
Kitchen
- Eat-In Kitchen
- Electric Oven or Range
- Microwave
- Dishwasher
- Upgraded Countertops
Bedrooms and Bathrooms
- 4 Bedrooms | 3 Main Level Bedrooms
- 2 Full Bathrooms
Laundry
- Dryer
- Washer
Schools
- Bond Mill Elementary School
- Martin L King Middle School
- Laurel High School
Utilities
- Forced Air Heating and Cooling System
- Heating System Uses Oil
- Vented Exhaust Fan
- Electric Water Heater
Community Details
- No Home Owners Association
- Sandy Spring Estates Subdivision
Listing and Financial Details
- Tax Lot 22
- Assessor Parcel Number 17101011022
Ownership History
Purchase Details
Home Financials for this Owner
Home Financials are based on the most recent Mortgage that was taken out on this home.Purchase Details
Home Financials for this Owner
Home Financials are based on the most recent Mortgage that was taken out on this home.Purchase Details
Home Financials for this Owner
Home Financials are based on the most recent Mortgage that was taken out on this home.Purchase Details
Similar Homes in Laurel, MD
Home Values in the Area
Average Home Value in this Area
Purchase History
| Date | Type | Sale Price | Title Company |
|---|---|---|---|
| Deed | $330,000 | Attorney | |
| Deed | $190,000 | Atlas Title & Escrow Inc | |
| Deed | $375,000 | -- | |
| Deed | $162,000 | -- |
Mortgage History
| Date | Status | Loan Amount | Loan Type |
|---|---|---|---|
| Open | $130,000 | New Conventional | |
| Previous Owner | $185,183 | FHA | |
| Previous Owner | $75,000 | New Conventional | |
| Previous Owner | $300,000 | Adjustable Rate Mortgage/ARM |
Property History
| Date | Event | Price | Change | Sq Ft Price |
|---|---|---|---|---|
| 12/10/2015 12/10/15 | Sold | $330,000 | -2.9% | $301 / Sq Ft |
| 11/04/2015 11/04/15 | Pending | -- | -- | -- |
| 09/11/2015 09/11/15 | Price Changed | $339,999 | -2.9% | $310 / Sq Ft |
| 08/28/2015 08/28/15 | Price Changed | $350,000 | 0.0% | $319 / Sq Ft |
| 08/28/2015 08/28/15 | For Sale | $350,000 | +7.7% | $319 / Sq Ft |
| 07/02/2015 07/02/15 | Pending | -- | -- | -- |
| 05/18/2015 05/18/15 | Price Changed | $324,995 | -1.5% | $296 / Sq Ft |
| 04/22/2015 04/22/15 | Price Changed | $329,995 | -0.8% | $301 / Sq Ft |
| 03/16/2015 03/16/15 | For Sale | $332,500 | +75.0% | $303 / Sq Ft |
| 04/06/2012 04/06/12 | Sold | $190,000 | -13.6% | $173 / Sq Ft |
| 09/01/2011 09/01/11 | Pending | -- | -- | -- |
| 08/04/2011 08/04/11 | For Sale | $219,900 | +15.7% | $200 / Sq Ft |
| 08/01/2011 08/01/11 | Off Market | $190,000 | -- | -- |
| 07/28/2011 07/28/11 | Price Changed | $219,900 | -4.8% | $200 / Sq Ft |
| 06/13/2011 06/13/11 | Price Changed | $230,900 | 0.0% | $210 / Sq Ft |
| 06/13/2011 06/13/11 | For Sale | $230,900 | +17.9% | $210 / Sq Ft |
| 06/01/2011 06/01/11 | Pending | -- | -- | -- |
| 05/26/2011 05/26/11 | Price Changed | $195,900 | 0.0% | $178 / Sq Ft |
| 05/26/2011 05/26/11 | For Sale | $195,900 | -2.0% | $178 / Sq Ft |
| 05/02/2011 05/02/11 | Pending | -- | -- | -- |
| 04/21/2011 04/21/11 | Price Changed | $199,900 | -4.8% | $182 / Sq Ft |
| 04/05/2011 04/05/11 | Price Changed | $209,900 | -8.7% | $191 / Sq Ft |
| 03/09/2011 03/09/11 | Price Changed | $229,900 | -4.2% | $209 / Sq Ft |
| 03/06/2011 03/06/11 | Price Changed | $239,900 | 0.0% | $218 / Sq Ft |
| 03/06/2011 03/06/11 | For Sale | $239,900 | +14.3% | $218 / Sq Ft |
| 02/10/2011 02/10/11 | Pending | -- | -- | -- |
| 02/03/2011 02/03/11 | Price Changed | $209,900 | -8.7% | $191 / Sq Ft |
| 01/27/2011 01/27/11 | Price Changed | $229,900 | -11.5% | $209 / Sq Ft |
| 01/20/2011 01/20/11 | For Sale | $259,900 | -- | $237 / Sq Ft |
Tax History Compared to Growth
Tax History
| Year | Tax Paid | Tax Assessment Tax Assessment Total Assessment is a certain percentage of the fair market value that is determined by local assessors to be the total taxable value of land and additions on the property. | Land | Improvement |
|---|---|---|---|---|
| 2024 | $6,146 | $386,733 | $0 | $0 |
| 2023 | $5,744 | $359,767 | $0 | $0 |
| 2022 | $5,343 | $332,800 | $101,600 | $231,200 |
| 2021 | $5,300 | $329,900 | $0 | $0 |
| 2020 | $5,257 | $327,000 | $0 | $0 |
| 2019 | $5,214 | $324,100 | $100,800 | $223,300 |
| 2018 | $4,995 | $309,333 | $0 | $0 |
| 2017 | $4,775 | $294,567 | $0 | $0 |
| 2016 | -- | $279,800 | $0 | $0 |
| 2015 | $3,979 | $271,133 | $0 | $0 |
| 2014 | $3,979 | $262,467 | $0 | $0 |
Agents Affiliated with this Home
-

Seller's Agent in 2015
Kevin Hammersmith
Creig Northrop Team of Long & Foster
(443) 627-2900
62 Total Sales
-

Buyer's Agent in 2015
Susan McFarland
Remax Realty Group
(240) 460-0747
3 in this area
104 Total Sales
-

Seller's Agent in 2012
Gloria Rojas
Compass
(571) 882-9545
107 Total Sales
-
N
Buyer's Agent in 2012
Non Member Member
Metropolitan Regional Information Systems
Map
Source: Bright MLS
MLS Number: 1001040723
APN: 10-1011022
- 6403 Park Hall Dr
- 15605 Bradford Dr
- 15404 Clayburn Dr
- 15708 Bradford Dr
- 6205 Goodman Rd
- 5720 Huckburn Ct
- 6918 Scotch Dr
- 15909 Jerald Rd
- 7019 Fitzpatrick Dr
- 15207 Birmingham Dr
- 16116 Kenny Rd
- 15716 Dorset Rd Unit 201
- 15712 Dorset Rd Unit T3
- 1052 Highpoint Trail
- 7324 Summerwind Cir
- 1025 Overlook Way
- 1017 Flester Ln
- 1023 Flester Ln
- 1106 Overlook Way
- 1011 Highpoint Trail
