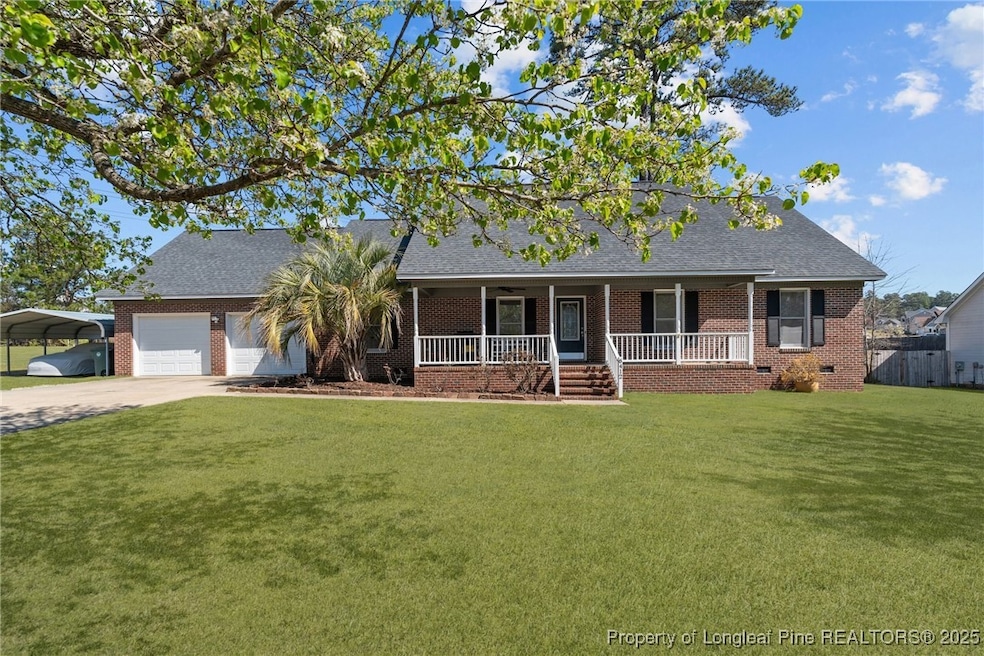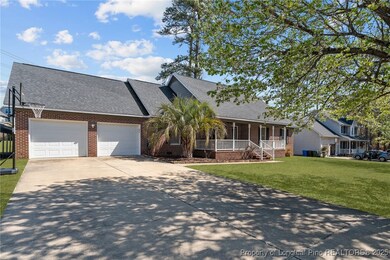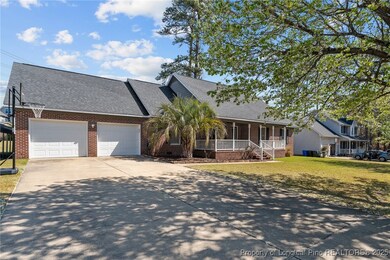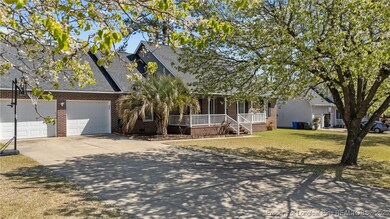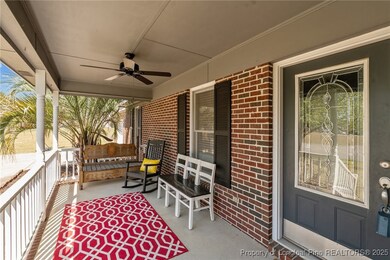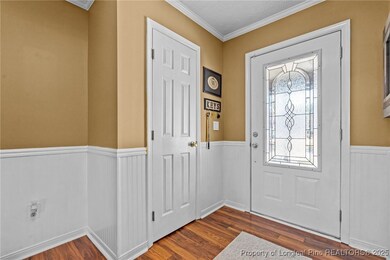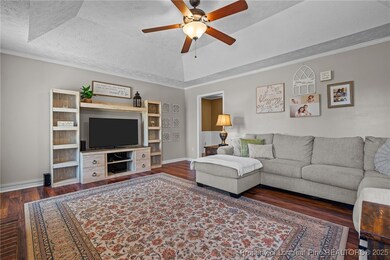
6412 Rolling Meadows Ln Fayetteville, NC 28306
Jack Britt NeighborhoodHighlights
- Deck
- Wood Flooring
- Separate Formal Living Room
- Ranch Style House
- Secondary Bathroom Jetted Tub
- No HOA
About This Home
As of May 2025All-Brick Home in Middleton Plantation!Discover this beautifully maintained 3, 2-bath home in the sought-after Jack Britt school district. This home boasts exceptional curb appeal with a welcoming front porch & elegant foyer leading into living areas.The living room features a cozy fireplace & unique ceilings & flows into the formal dining room & additional family room.The kitchen is a chef’s dream, complete with stone countertops, ample counter space, & a large island with a timber top connects with the breakfast room.The primary suite is a true retreat, with an ensuite bath with double vanities, a WI shower & a soaking tub. Upstairs there is a large bonus, ideal for an office or guests.Step outside to your private deck & paved patio, fire pit & privacy fence for a serene outdoor experience.An oversized, wired for electric shed provides ample storage. With a HVAC install in 2021, a newer roof & Hot Water heater March 2025 adding peace of mind, this home is immaculate & move-in ready.
Home Details
Home Type
- Single Family
Est. Annual Taxes
- $3,119
Year Built
- Built in 1993
Lot Details
- 0.57 Acre Lot
- Cleared Lot
- Property is in good condition
- Zoning described as SF10 - Single Family Res 10
Parking
- 2 Car Attached Garage
Home Design
- Ranch Style House
- Brick Veneer
Interior Spaces
- 2,079 Sq Ft Home
- Ceiling Fan
- Gas Fireplace
- Entrance Foyer
- Separate Formal Living Room
- Formal Dining Room
- Crawl Space
- Laundry in unit
Kitchen
- Breakfast Area or Nook
- Range
- Microwave
- Dishwasher
Flooring
- Wood
- Carpet
- Tile
Bedrooms and Bathrooms
- 3 Bedrooms
- Walk-In Closet
- 2 Full Bathrooms
- Secondary Bathroom Jetted Tub
- Separate Shower
Home Security
- Home Security System
- Fire and Smoke Detector
Outdoor Features
- Deck
- Patio
- Outdoor Storage
- Front Porch
Schools
- Melvin Honeycutt Elementary School
- John Griffin Middle School
- Jack Britt Senior High School
Utilities
- Central Air
- Heating System Uses Gas
Community Details
- No Home Owners Association
- Middleton Subdivision
Listing and Financial Details
- Assessor Parcel Number 9495-94-8579
- Seller Considering Concessions
Ownership History
Purchase Details
Home Financials for this Owner
Home Financials are based on the most recent Mortgage that was taken out on this home.Purchase Details
Home Financials for this Owner
Home Financials are based on the most recent Mortgage that was taken out on this home.Similar Homes in Fayetteville, NC
Home Values in the Area
Average Home Value in this Area
Purchase History
| Date | Type | Sale Price | Title Company |
|---|---|---|---|
| Warranty Deed | $258,000 | None Available | |
| Warranty Deed | $217,000 | None Available |
Mortgage History
| Date | Status | Loan Amount | Loan Type |
|---|---|---|---|
| Open | $267,288 | VA | |
| Previous Owner | $217,000 | VA | |
| Previous Owner | $165,750 | FHA | |
| Previous Owner | $153,248 | FHA | |
| Previous Owner | $161,782 | FHA |
Property History
| Date | Event | Price | Change | Sq Ft Price |
|---|---|---|---|---|
| 05/28/2025 05/28/25 | Sold | $319,900 | 0.0% | $154 / Sq Ft |
| 04/01/2025 04/01/25 | Pending | -- | -- | -- |
| 03/24/2025 03/24/25 | For Sale | $319,900 | +24.0% | $154 / Sq Ft |
| 12/02/2021 12/02/21 | Sold | $258,000 | +1.2% | $125 / Sq Ft |
| 11/06/2021 11/06/21 | Pending | -- | -- | -- |
| 09/18/2021 09/18/21 | For Sale | $255,000 | +17.5% | $124 / Sq Ft |
| 06/11/2020 06/11/20 | Sold | $217,000 | -3.5% | $104 / Sq Ft |
| 05/04/2020 05/04/20 | Pending | -- | -- | -- |
| 04/11/2020 04/11/20 | For Sale | $224,900 | -- | $108 / Sq Ft |
Tax History Compared to Growth
Tax History
| Year | Tax Paid | Tax Assessment Tax Assessment Total Assessment is a certain percentage of the fair market value that is determined by local assessors to be the total taxable value of land and additions on the property. | Land | Improvement |
|---|---|---|---|---|
| 2024 | $3,119 | $178,437 | $28,000 | $150,437 |
| 2023 | $3,119 | $178,437 | $28,000 | $150,437 |
| 2022 | $2,831 | $178,437 | $28,000 | $150,437 |
| 2021 | $2,831 | $178,437 | $28,000 | $150,437 |
| 2019 | $2,796 | $190,800 | $28,000 | $162,800 |
| 2018 | $2,796 | $190,800 | $28,000 | $162,800 |
| 2017 | $2,693 | $190,800 | $28,000 | $162,800 |
| 2016 | $2,488 | $189,700 | $28,000 | $161,700 |
| 2015 | $2,463 | $189,700 | $28,000 | $161,700 |
| 2014 | $2,456 | $189,700 | $28,000 | $161,700 |
Agents Affiliated with this Home
-
Ute Belletete

Seller's Agent in 2025
Ute Belletete
RE/MAX
(910) 978-5537
56 in this area
330 Total Sales
-
BECKI BOLTON TEAM

Buyer's Agent in 2025
BECKI BOLTON TEAM
COLDWELL BANKER ADVANTAGE - FAYETTEVILLE
(910) 308-9419
21 in this area
366 Total Sales
-
DAMON SMITH
D
Seller's Agent in 2021
DAMON SMITH
DWS REAL ESTATE INC.
8 in this area
72 Total Sales
-
Rebecca Smith

Buyer's Agent in 2021
Rebecca Smith
NON MEMBER COMPANY
(510) 527-9111
65 in this area
4,423 Total Sales
-
Teresa View

Seller's Agent in 2020
Teresa View
MANNING REALTY
(910) 273-3341
26 in this area
221 Total Sales
Map
Source: Longleaf Pine REALTORS®
MLS Number: 740786
APN: 9495-94-8579
