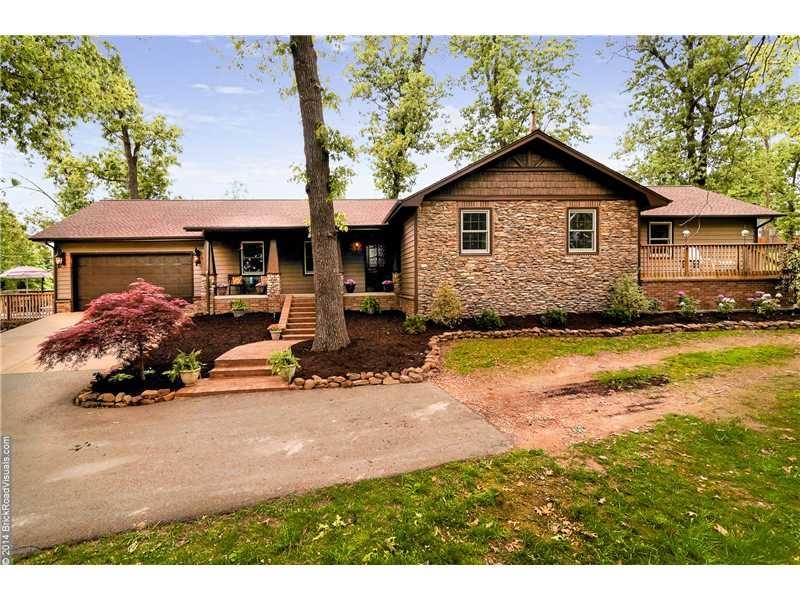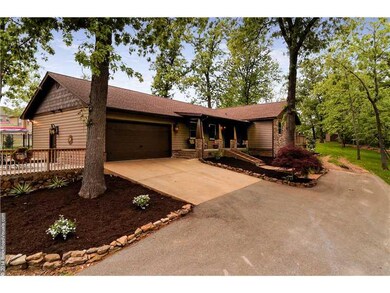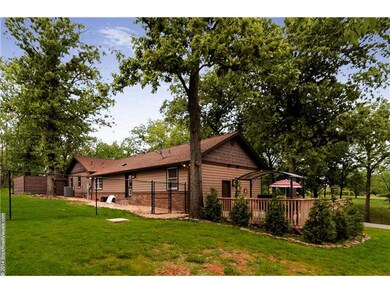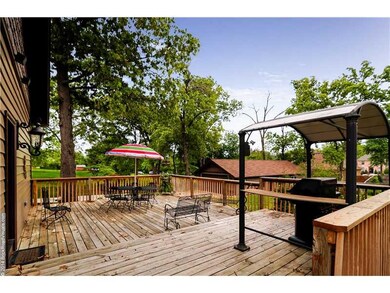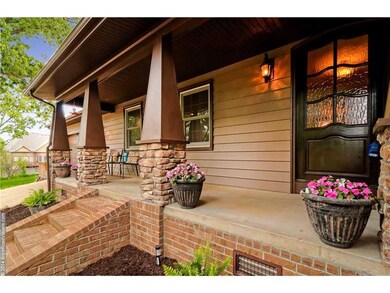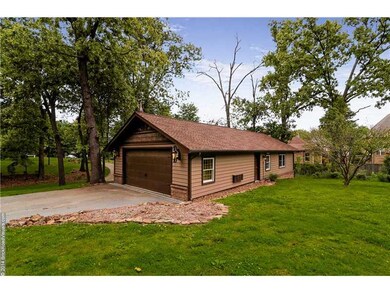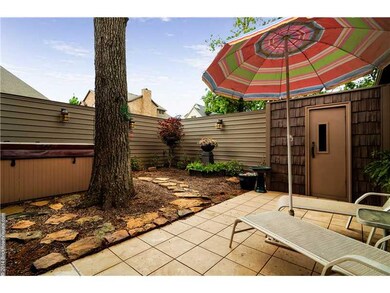
6412 W Southgate Rd Rogers, AR 72758
Estimated Value: $608,000 - $723,000
Highlights
- Steam Room
- Spa
- Deck
- Bright Field Middle School Rated A+
- 2.25 Acre Lot
- Wooded Lot
About This Home
As of June 2014RARE FIND IN THE HEART OF THE PINNACLE AREA. TOTALLY REBUILT HOME WITH 2.25AC. LOTS OF MATURE TREES, PROFESSIONAL LANDSCAPING. TWO OUT-BUILDINGS WIRED WITH SECURITY CHIMES AND ELECTRICITY; ONE IS BRAND-NEW WITH HEAT/AIR UNIT AND CAPACITY FOR 2 OTHER,CARS, AND WORKSHOP. BRAND-NEW HARDWOOD FLOORS, FENCE, AND SURROUND SOUND. SAUNA, HOT TUB, PRIVATE COURTYARD, SMALL BONUS ROOM, OFFICE, CENTRAL VAC WITH GARAGE ATTACHMENTS. TANKLESS/INSTANT RECIRCULATING WATER HEATER, 2 MASTER BEDROOM.
Last Agent to Sell the Property
Lindsey & Assoc Inc Branch License #SA00068358 Listed on: 05/14/2014

Home Details
Home Type
- Single Family
Est. Annual Taxes
- $3,082
Year Built
- Built in 1986
Lot Details
- 2.25 Acre Lot
- Partially Fenced Property
- Chain Link Fence
- Landscaped
- Wooded Lot
Home Design
- Traditional Architecture
- Block Foundation
- Shingle Roof
- Asphalt Roof
- Vinyl Siding
Interior Spaces
- 2,709 Sq Ft Home
- 1-Story Property
- Central Vacuum
- Built-In Features
- Ceiling Fan
- Gas Log Fireplace
- Drapes & Rods
- Blinds
- Living Room with Fireplace
- Storage Room
- Washer and Dryer Hookup
- Steam Room
- Sauna
- Crawl Space
- Fire and Smoke Detector
- Attic
Kitchen
- Self-Cleaning Convection Oven
- Range Hood
- Microwave
- Plumbed For Ice Maker
- Dishwasher
- Granite Countertops
- Disposal
Flooring
- Wood
- Carpet
- Ceramic Tile
Bedrooms and Bathrooms
- 4 Bedrooms
- Walk-In Closet
Parking
- 4 Car Attached Garage
- Garage Door Opener
Outdoor Features
- Spa
- Deck
- Patio
- Separate Outdoor Workshop
- Outdoor Storage
Utilities
- Central Heating and Cooling System
- Heating System Uses Gas
- Well
- Gas Water Heater
- Septic Tank
- Satellite Dish
- Cable TV Available
Community Details
- No Home Owners Association
- Pt Of 29/19/30 Subdivision
Ownership History
Purchase Details
Home Financials for this Owner
Home Financials are based on the most recent Mortgage that was taken out on this home.Purchase Details
Purchase Details
Similar Homes in the area
Home Values in the Area
Average Home Value in this Area
Purchase History
| Date | Buyer | Sale Price | Title Company |
|---|---|---|---|
| Mccutcheon Michael J | $385,000 | None Available | |
| Townzen | -- | -- | |
| Wisely | $8,000 | -- |
Mortgage History
| Date | Status | Borrower | Loan Amount |
|---|---|---|---|
| Closed | Mccutcheon Michael | $50,000 | |
| Open | Mccutcheon Michael J | $150,000 | |
| Previous Owner | Street David F | $154,800 |
Property History
| Date | Event | Price | Change | Sq Ft Price |
|---|---|---|---|---|
| 06/27/2014 06/27/14 | Sold | $390,000 | -2.1% | $144 / Sq Ft |
| 05/28/2014 05/28/14 | Pending | -- | -- | -- |
| 05/14/2014 05/14/14 | For Sale | $398,500 | +3.5% | $147 / Sq Ft |
| 06/19/2013 06/19/13 | Sold | $385,000 | -3.4% | $142 / Sq Ft |
| 05/20/2013 05/20/13 | Pending | -- | -- | -- |
| 03/11/2013 03/11/13 | For Sale | $398,500 | +105.9% | $147 / Sq Ft |
| 03/05/2012 03/05/12 | Sold | $193,500 | -19.3% | $76 / Sq Ft |
| 02/04/2012 02/04/12 | Pending | -- | -- | -- |
| 09/06/2011 09/06/11 | For Sale | $239,900 | -- | $95 / Sq Ft |
Tax History Compared to Growth
Tax History
| Year | Tax Paid | Tax Assessment Tax Assessment Total Assessment is a certain percentage of the fair market value that is determined by local assessors to be the total taxable value of land and additions on the property. | Land | Improvement |
|---|---|---|---|---|
| 2024 | $3,914 | $105,579 | $36,000 | $69,579 |
| 2023 | $3,728 | $61,010 | $17,280 | $43,730 |
| 2022 | $3,206 | $61,010 | $17,280 | $43,730 |
| 2021 | $3,036 | $61,010 | $17,280 | $43,730 |
| 2020 | $2,902 | $53,290 | $19,010 | $34,280 |
| 2019 | $2,902 | $54,340 | $20,060 | $34,280 |
| 2018 | $2,992 | $54,340 | $20,060 | $34,280 |
| 2017 | $3,019 | $54,340 | $20,060 | $34,280 |
| 2016 | $2,874 | $54,340 | $20,060 | $34,280 |
| 2015 | $3,092 | $50,610 | $9,120 | $41,490 |
| 2014 | $2,742 | $50,610 | $9,120 | $41,490 |
Agents Affiliated with this Home
-
Maria Fairchild

Seller's Agent in 2014
Maria Fairchild
Lindsey & Assoc Inc Branch
(479) 640-6198
25 in this area
58 Total Sales
-
Whitney Duncan
W
Buyer's Agent in 2014
Whitney Duncan
Portfolio Sotheby's International Realty
(479) 273-6697
5 in this area
15 Total Sales
-
Meza Harris

Seller's Agent in 2013
Meza Harris
Coldwell Banker Harris McHaney & Faucette-Rogers
(479) 640-3935
103 in this area
280 Total Sales
-
Betty Brandon
B
Seller's Agent in 2012
Betty Brandon
Lindsey & Assoc Inc Branch
(479) 640-1616
17 Total Sales
-
Tom Rasmussen
T
Buyer's Agent in 2012
Tom Rasmussen
Crye-Leike REALTORS Rogers
(479) 366-8002
3 in this area
17 Total Sales
Map
Source: Northwest Arkansas Board of REALTORS®
MLS Number: 706763
APN: 02-02087-623
- 5213 S 62nd St
- 5099 S Strathmore Station Dr
- 5095 S Strathmore Station Dr
- 5101 S 62nd St
- 5314 Stone Bay Ct
- 16 W Wimbledon Way
- 62 Champions Blvd
- 17 W Wimbledon Way
- 0 W Champions Blvd
- 6703 W Turnberry Ct
- 4818 S Southgate Estates Cir
- 80 W Champions Blvd
- 6447 W Bridge Bay Dr
- 4400 S Rainbow Rd
- 6809 W Shadow Valley Rd
- 5309 S Promontory Ct
- 1802 S Liberty Bell Rd
- 5403 S 60th Place
- 0 S Rainbow Rd Unit 1281965
- 5414 S Turnberry Rd
- 6412 W Southgate Rd
- 5104 Sloan Cir
- 5106 Sloan Cir
- 5106 S Sloan Cir
- 6505 Alyssa Ln
- 6503 Alyssa Ln
- 6507 Alyssa Ln
- 6307 W Southgate Rd
- 6301 W Southgate Rd
- 5108 Sloan Cir
- 5108 S Sloan Cir
- 6509 Alyssa Ln
- 5103 Sloan Cir
- 5103 S Sloan Cir
- 5105 Sloan Cir
- 5101 Sloan Cir
- 5105 S Sloan Cir
- 5101 S Sloan Cir
- 6511 Alyssa Ln
- 5107 Sloan Cir
